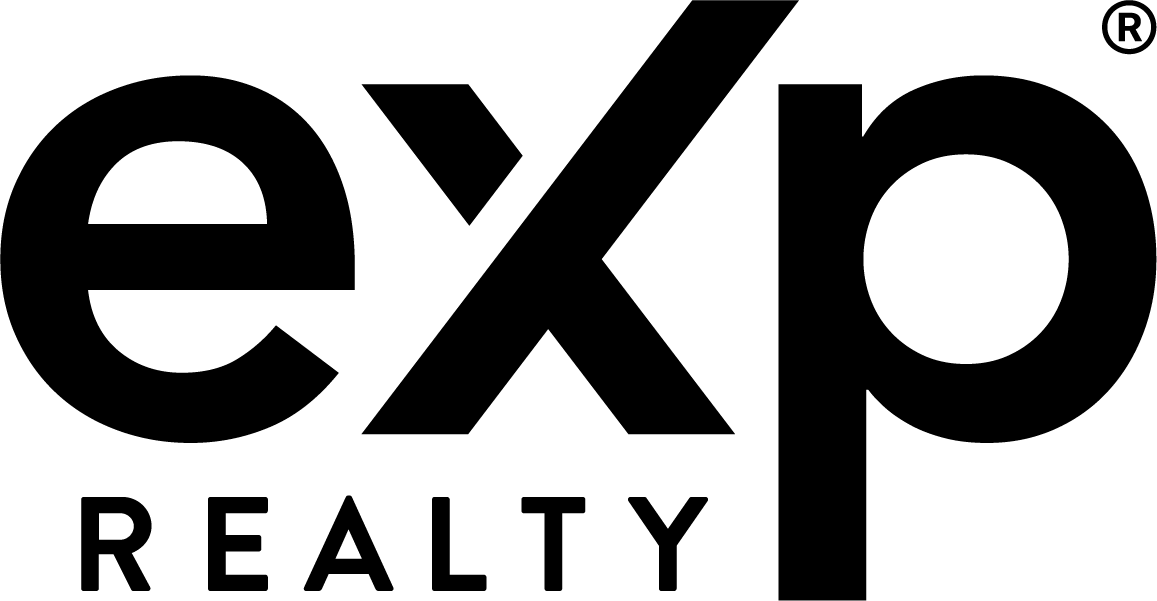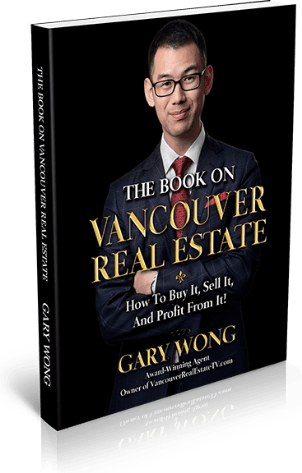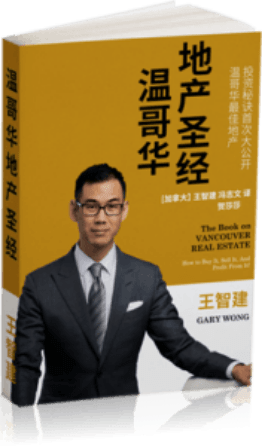602 480 W 16TH Avenue
Cambie
Vancouver
V5Y 1Z2
$1,995,900
Residential Attached
beds: 2
baths: 2.0
916 sq. ft.
built: 2027
- Status:
- Active
- Prop. Type:
- Residential Attached
- MLS® Num:
- R2865433
- Bedrooms:
- 2
- Bathrooms:
- 2
- Year Built:
- 2027
- Photos (9)
- Schedule / Email
- Send listing
- Mortgage calculator
- Print listing
Schedule a viewing:
Cancel any time.
W16 by Olson Kundig, located in the heart of the storied West Side neighborhood of Cambie Village - Connected to the downtown core while remaining only moments away from world-famous parks and green spaces, shops and cafes. Inside this spacious 1 BED+DEN you’ll discover a home where design excellence is evident in every detail - 10 foot ceilings, Italian cabinetry and designer lighting. The sophisticated kitchen inspires creativity with sleek Miele appliances and Stosa cabinetry offering versatility, including open shelving to ensure everything has a place & a purpose. Bathrooms reflect great taste with soft close cabinetry & integrated hardware by Stosa Cucine & Dekton countertops. Luxurious in-floor heating with large format marble-inspired tile, frameless glass shower with a built-in niche, & rainfall shower complete the ensuite’s spa-like feel.
- Property Type:
- Residential Attached
- Dwelling Type:
- Apartment/Condo
- Home Style:
- Signup
- Year built:
- 2027 (Age: -)
- Total area:
- 916 sq. ft.85.1 m2
- Total Floor Area:
- 916 sq. ft.85.1 m2
- Total unfinished area:
- Signup
- Main Floor Area:
- 916 sq. ft.85.1 m2
- Floor Area Above Main:
- Signup
- Floor Area Above Main 2:
- Signup
- Floor Area Detached 2nd Residence:
- Signup
- Floor Area Below Main:
- Signup
- Basement Area:
- Signup
- No. Floor Levels:
- 1.0
- Rainscreen:
- Signup
- Bedrooms:
- 2 (Above Grd: 2)
- Bathrooms:
- 2.0 (Full:2/Half:0)
- Kitchens:
- Signup
- Rooms:
- Signup
- Num Storeys:
- 7
- Taxes:
- $0 / -
- Lot Area:
- 0 sq. ft.0 m2
- Lot Frontage:
- 0'0 m
- Lot Depth:
- 0.0
- Exposure / Faces:
- Signup
- Rear Yard Exposure:
- Signup
- Outdoor Area:
- Patio(s)
- Pad Rental:
- Signup
- # or % of Rentals Allowed:
- Signup
- # or %:
- Signup
- Water Supply:
- Signup
- Plan:
- 21317
- Total Units in Strata:
- Signup
- Heating:
- Signup
- Construction:
- Signup
- Foundation:
- Signup
- Basement:
- None
- Full Height:
- Signup
- Crawl Height:
- Signup
- Roof:
- Signup
- Floor Finish:
- Signup
- Fireplace Details:
- Signup
- Parking:
- Signup
- Parking Total/Covered:
- 1 / 1
- Parking Access:
- Signup
- Driveway:
- Signup
- Exterior Finish:
- Signup
- Title to Land:
- Freehold Strata
- Flood Plain:
- Signup
- Suite:
- Signup
- Floor
- Type
- Size
- Other
- $707.82
- Air Conditioning, Clothes Washer/Dryer/Fridge/Stove/Dishwasher, Drapes/Window Coverings, Microwave, Smoke Alarm, Sprinkler - Fire
- Central Location, Recreation Nearby, Shopping Nearby
- Air Cond./Central, Elevator, Garden, In Suite Laundry, Playground, Concierge
- CITY & MOUNTAIN
Larger map options:
Listed by Rennie & Associates Realty Ltd. and Rennie Marketing Systems
Data was last updated July 16, 2024 at 07:10 AM (UTC)
Area Statistics
- Listings on market:
- 116
- Avg list price:
- $1,556,950
- Min list price:
- $518,000
- Max list price:
- $2,860,000
- Avg days on market:
- 40
- Min days on market:
- 1
- Max days on market:
- 357
- Avg price per sq.ft.:
- $1,404.02
These statistics are generated based on the current listing's property type
and located in
Cambie. Average values are
derived using median calculations.
To access this information,
please create a free account
please create a free account

- GARY WONG
- MACDONALD REALTY
- 778-862-9787
- Contact by Email
The data relating to real estate on this website comes in part from the MLS® Reciprocity program of either the Greater Vancouver REALTORS® (GVR), the Fraser Valley Real Estate Board (FVREB) or the Chilliwack and District Real Estate Board (CADREB). Real estate listings held by participating real estate firms are marked with the MLS® logo and detailed information about the listing includes the name of the listing agent. This representation is based in whole or part on data generated by either the GVR, the FVREB or the CADREB which assumes no responsibility for its accuracy. The materials contained on this page may not be reproduced without the express written consent of either the GVR, the FVREB or the CADREB.
powered by myRealPage.com
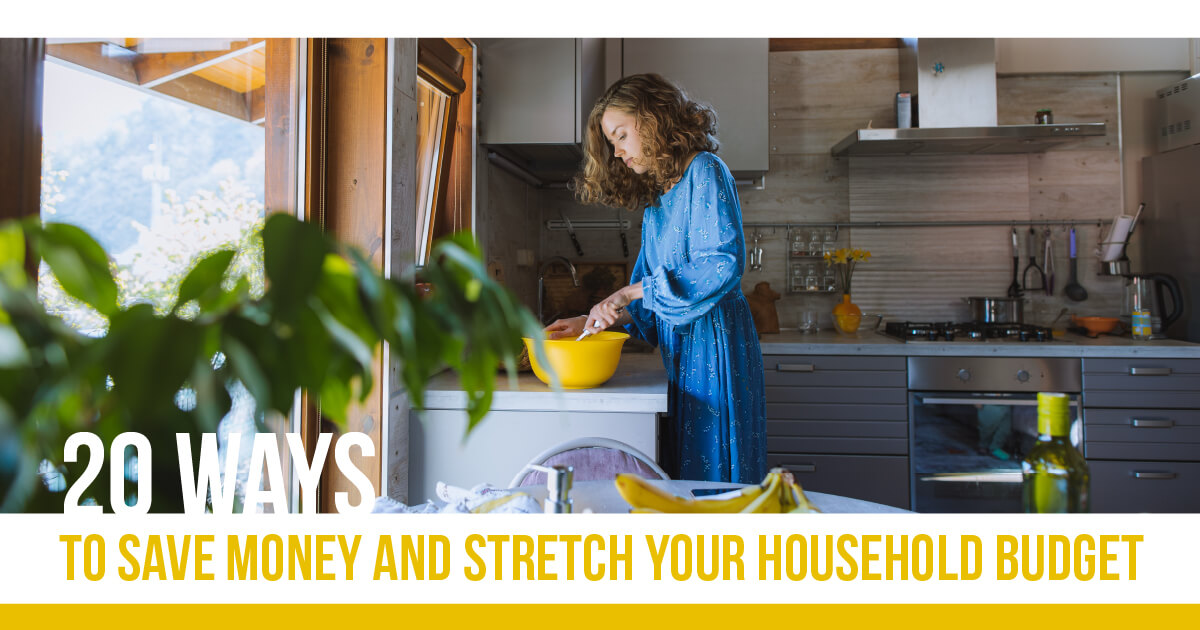
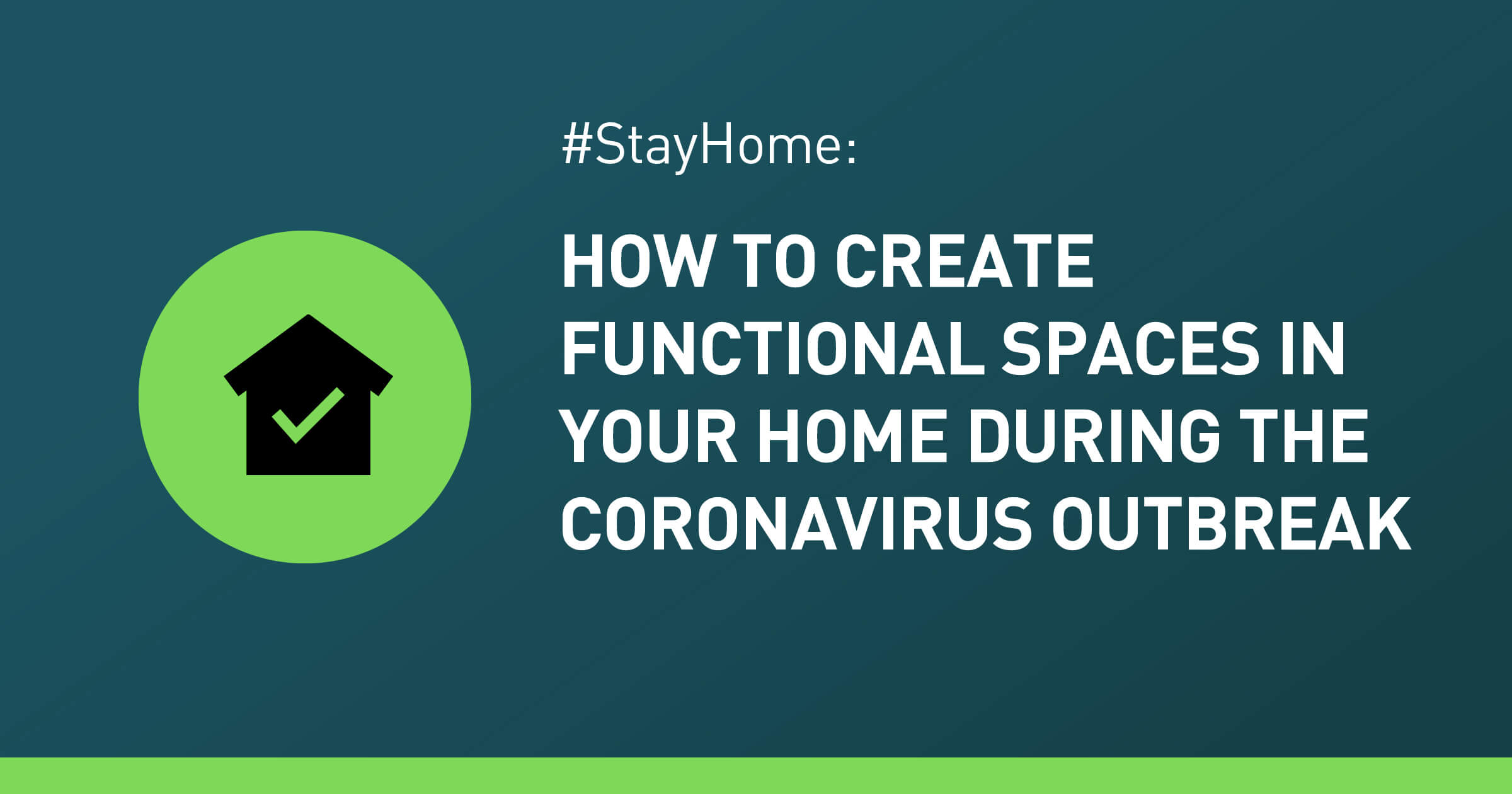
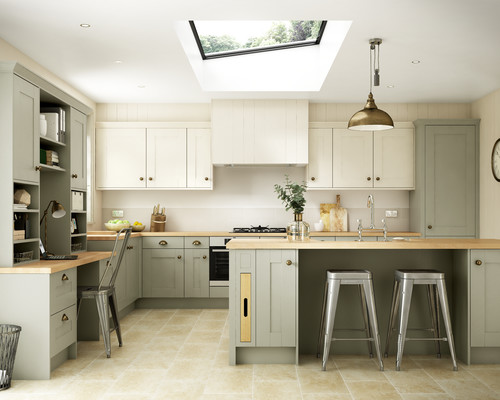

 Yvonne Yang
Yvonne Yang 
 Carlos Garcia
Carlos Garcia 
