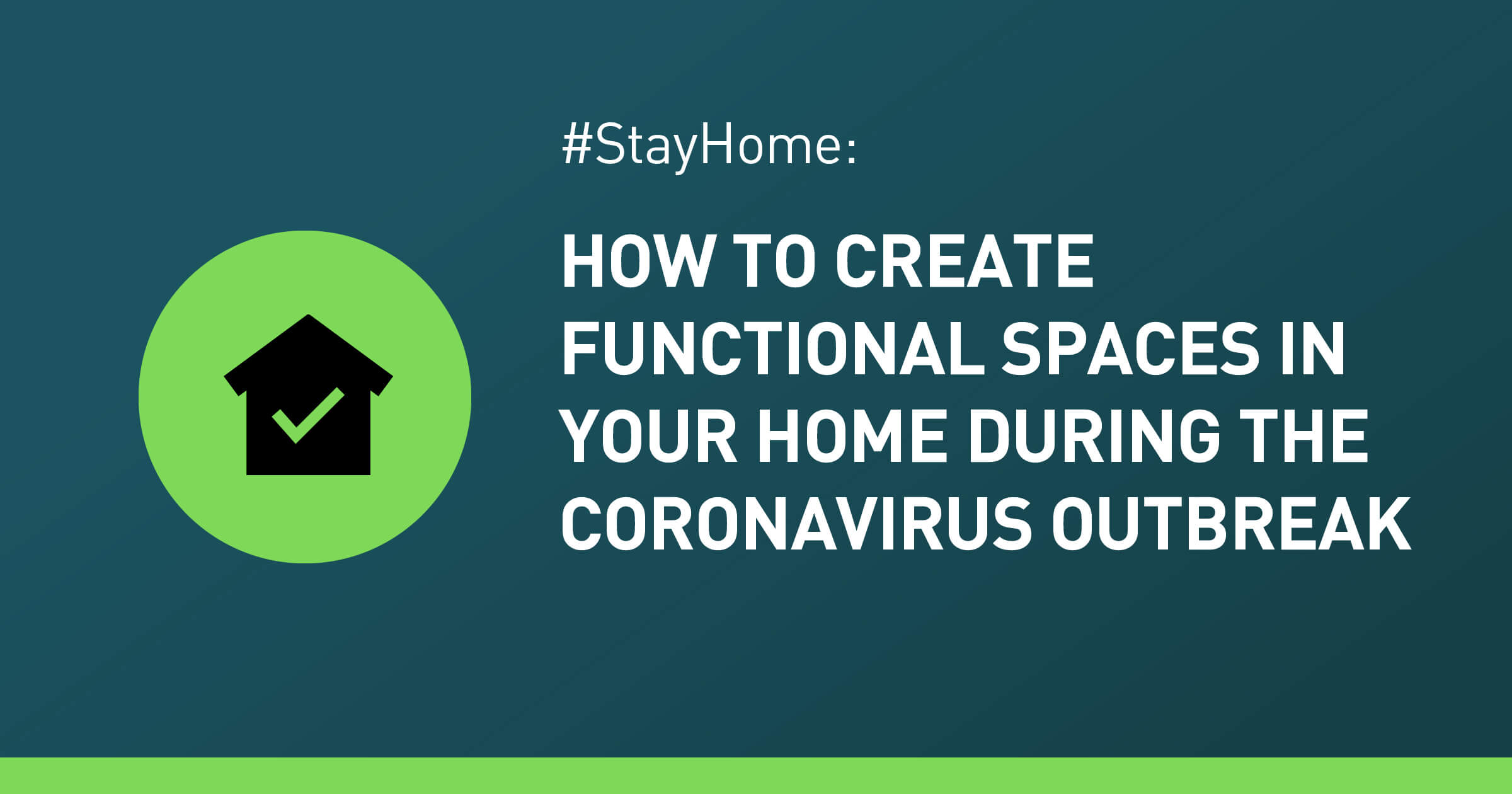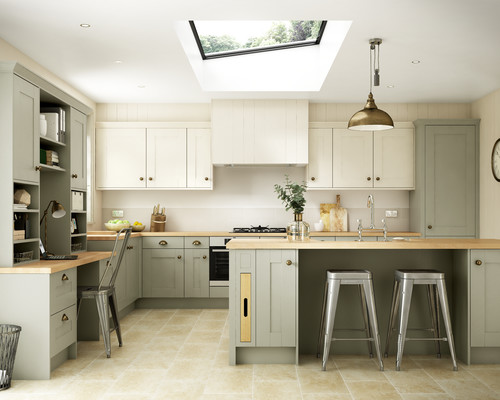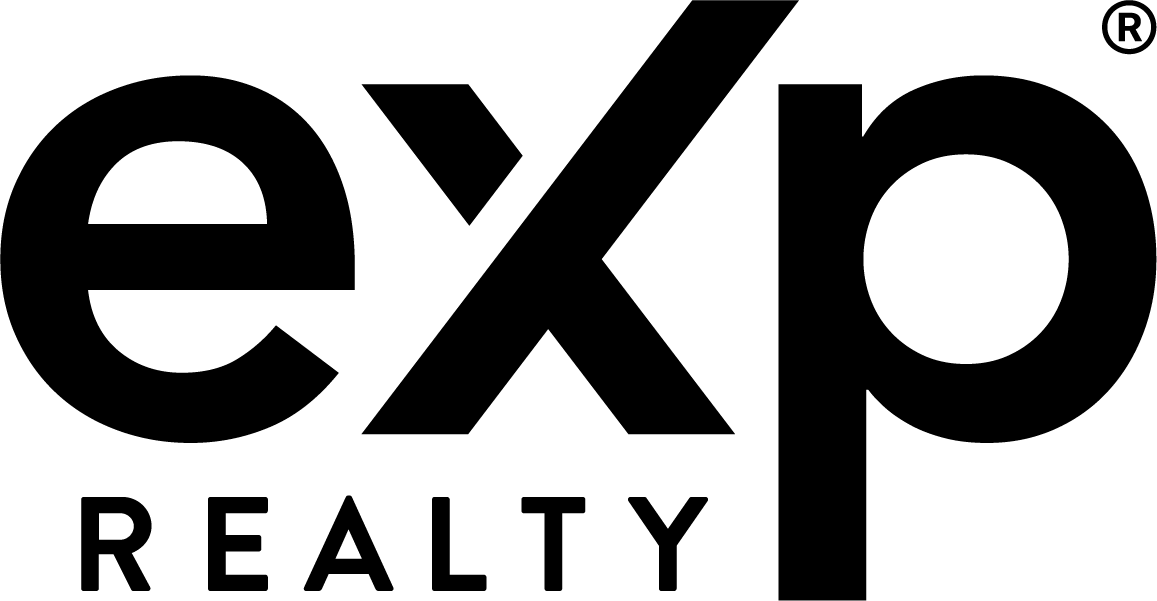8415 KEYSTONE STREET
Champlain Heights
Vancouver
V5S 4S2
$790,000
Residential
beds: 3
baths: 3.0
1,662 sq. ft.
built: 1994
- Status:
- Sold
- Prop. Type:
- Residential
- MLS® Num:
- R2268928
- Sold Date:
- May 22, 2018
- Bedrooms:
- 3
- Bathrooms:
- 3
- Year Built:
- 1994
Welcome to Marine Woods, the MOST popular family friendly townhouse complex in Champlain Heights! Almost 1700 sq ft, this 3 bedroom, 3 full bathroom townhouse is perfect for you. Renovated in 2017 w new kitchen s/s appliances, new flooring & new paint, perfect for young families or those upgrading from a 1 or 2 bedroom condo. Great outdoor entertaining space w 3 large patios, upstairs, main floor & a walk out basement, BBQ anyone? It’s right next to the clubhouse w newly renovated gym & a guest suite as well. Central Location? Can’t get better than this, 6 minutes to Metrotown, 7 minutes to Market Crossing Shopping Plaza, 8 minutes to Riverway Golf Course & Driving Range. For your kids? 6 minutes to Champlain Heights Elementary (2.3 kms) & 6 minutes Killarney Secondary (3 kms).
- Price:
- $790,000
- Dwelling Type:
- Townhouse
- Property Type:
- Residential
- Home Style:
- 3 Storey,
- Bedrooms:
- 3
- Bathrooms:
- 3.0
- Year Built:
- 1994
- Floor Area:
- 1,662 sq. ft.154 m2
- Lot Size:
- 0 sq. ft.0 m2
- MLS® Num:
- R2268928
- Status:
- Sold
- Floor
- Type
- Size
- Other
- Main
- Bedroom
- 10'6"3.20 m × 8'8"2.64 m
- -
- Main
- Kitchen
- 10'4"3.15 m × 8'8"2.64 m
- -
- Main
- Dining Room
- 11'6"3.51 m × 8'2"2.49 m
- -
- Main
- Living Room
- 14'7"4.44 m × 11'3.35 m
- -
- Main
- Patio
- 16'1"4.90 m × 5'8"1.73 m
- -
- Above
- Bedroom
- 12'3"3.73 m × 8'4"2.54 m
- -
- Above
- Master Bedroom
- 14'7"4.44 m × 10'5"3.18 m
- -
- Above
- Walk-In Closet
- 7'11"2.41 m × 6'6"1.98 m
- -
- Above
- Patio
- 14'10"4.52 m × 5'1.52 m
- -
- Bsmt
- Patio
- 14'7"4.44 m × 14'4.27 m
- -
- Floor
- Ensuite
- Pieces
- Other
- Main
- No
- 3
- Above
- No
- 4
- Above
- Yes
- 4
Virtual Tour
Larger map options:
Listed by Macdonald Realty
Data was last updated July 3, 2025 at 11:35 AM (UTC)

- GARY WONG
- eXp Realty
- 778-862-9787
- Contact by Email
The data relating to real estate on this website comes in part from the MLS® Reciprocity program of either the Greater Vancouver REALTORS® (GVR), the Fraser Valley Real Estate Board (FVREB) or the Chilliwack and District Real Estate Board (CADREB). Real estate listings held by participating real estate firms are marked with the MLS® logo and detailed information about the listing includes the name of the listing agent. This representation is based in whole or part on data generated by either the GVR, the FVREB or the CADREB which assumes no responsibility for its accuracy. The materials contained on this page may not be reproduced without the express written consent of either the GVR, the FVREB or the CADREB.
powered by myRealPage.com




 Yvonne Yang
Yvonne Yang 
 Carlos Garcia
Carlos Garcia 


