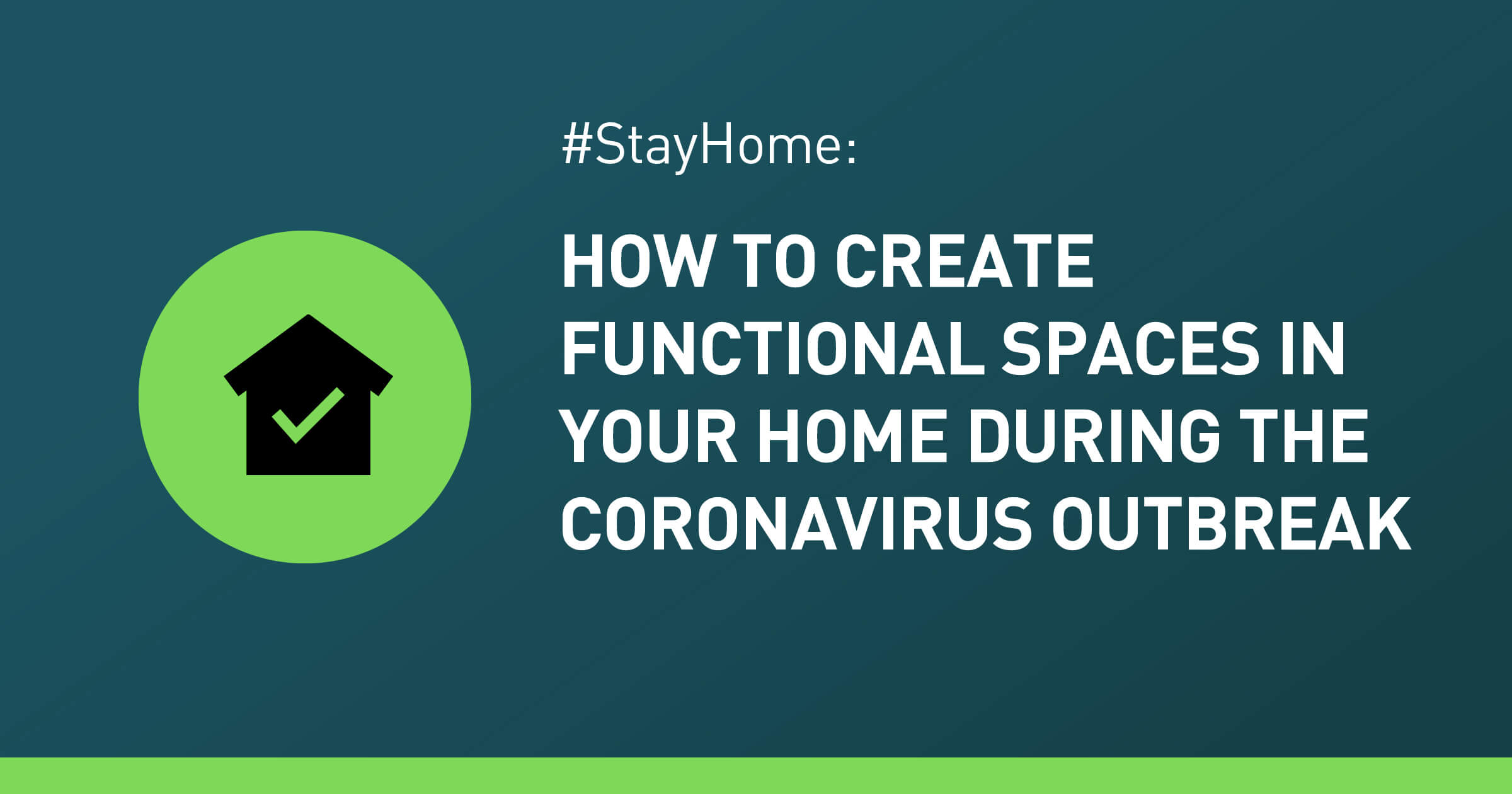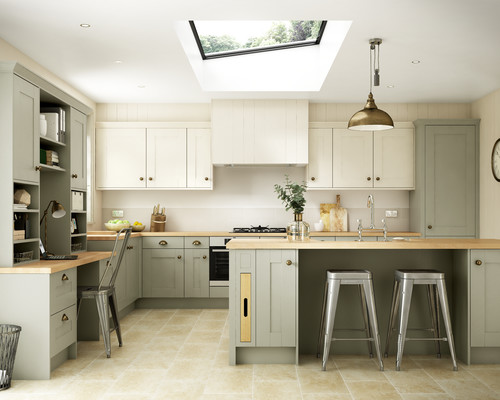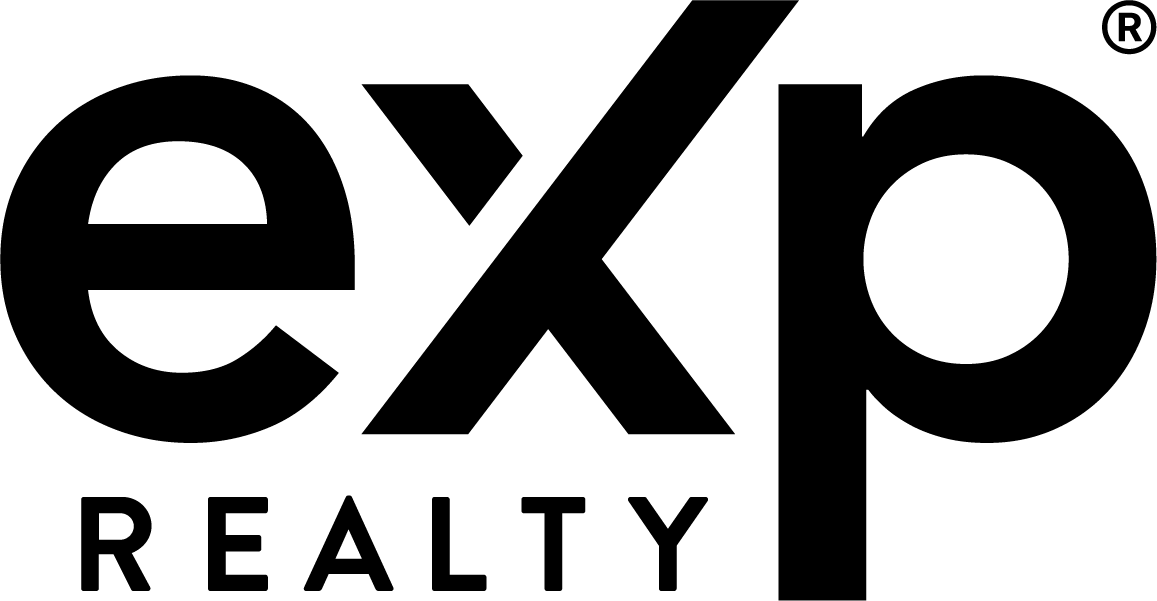804 2978 GLEN Drive
North Coquitlam
Coquitlam
V3B 0C3
$649,900
Residential Attached
beds: 2
baths: 2.0
830 sq. ft.
built: 2009
SOLD OVER THE LISTING PRICE!
- Status:
- Sold
- Prop. Type:
- Residential Attached
- MLS® Num:
- R2790592
- Sold Date:
- Jun 27, 2023
- Bedrooms:
- 2
- Bathrooms:
- 2
- Year Built:
- 2009
The Home EVERYONE’S Talking About! GRAND CENTRAL ONE by Intergulf is the 1st tower of a 3 tower development that makes a statement in the heart of Coquitlam. This East facing, 2 bedroom, 2 bathroom, 828 sq ft home is the home you’ve been waiting for. This home comes with 1 PARKING & 1 STORAGE and the building is known for it’s AMAZING AMENITIES and LOCATION! Amenities include access to onsite Caretaker, Outdoor Swimming Pool, Pitch & Putt, Gym, Yoga Room, Media Room and so much more! SCHOOL CATCHMENTS: Ecole Glen Elementary (12 min away), Ecole Maple Creek Middle School (6 min away), Pinetree Secondary (4 min away). CENTRAL LOCATION: Coquitlam Center (1 min away), Walmart (2 min away), T&T Supermarket (2 min away). TRANSIT: Lincoln Skytrain Station (3 min away)
- Price:
- $649,900
- Dwelling Type:
- Apartment/Condo
- Property Type:
- Residential Attached
- Home Style:
- 1 Storey
- Bedrooms:
- 2
- Bathrooms:
- 2.0
- Year Built:
- 2009
- Floor Area:
- 830 sq. ft.77.1 m2
- Lot Size:
- 0 sq. ft.0 m2
- MLS® Num:
- R2790592
- Status:
- Sold
- Floor
- Type
- Size
- Other
- Main
- Living Room
- 12'10"3.91 m × 11'9"3.58 m
- -
- Main
- Dining Room
- 11'3"3.43 m × 7'2.13 m
- -
- Main
- Kitchen
- 9'2"2.79 m × 8'1"2.46 m
- -
- Main
- Bedroom
- 11'8"3.56 m × 9'2.74 m
- -
- Main
- Primary Bedroom
- 15'6"4.72 m × 10'5"3.18 m
- -
- Main
- Foyer
- 9'1"2.77 m × 6'4"1.93 m
- -
- Main
- Walk-In Closet
- 6'10"2.08 m × 2'11".89 m
- -
- Floor
- Ensuite
- Pieces
- Other
- Main
- No
- 4
- Main
- Yes
- 4
-
Photo 1 of 30
-
Photo 2 of 30
-
Photo 3 of 30
-
Photo 4 of 30
-
Photo 5 of 30
-
Photo 6 of 30
-
Photo 7 of 30
-
Photo 8 of 30
-
Photo 9 of 30
-
Photo 10 of 30
-
Photo 11 of 30
-
Photo 12 of 30
-
Photo 13 of 30
-
Photo 14 of 30
-
Photo 15 of 30
-
Photo 16 of 30
-
Photo 17 of 30
-
Photo 18 of 30
-
Photo 19 of 30
-
Photo 20 of 30
-
Photo 21 of 30
-
Photo 22 of 30
-
Photo 23 of 30
-
Photo 24 of 30
-
Photo 25 of 30
-
Photo 26 of 30
-
Photo 27 of 30
-
Photo 28 of 30
-
Photo 29 of 30
-
Photo 30 of 30
Virtual Tour
Larger map options:
Listed by Macdonald Realty
Data was last updated December 26, 2024 at 04:10 PM (UTC)

- GARY WONG
- MACDONALD REALTY
- 778-862-9787
- Contact by Email
The data relating to real estate on this website comes in part from the MLS® Reciprocity program of either the Greater Vancouver REALTORS® (GVR), the Fraser Valley Real Estate Board (FVREB) or the Chilliwack and District Real Estate Board (CADREB). Real estate listings held by participating real estate firms are marked with the MLS® logo and detailed information about the listing includes the name of the listing agent. This representation is based in whole or part on data generated by either the GVR, the FVREB or the CADREB which assumes no responsibility for its accuracy. The materials contained on this page may not be reproduced without the express written consent of either the GVR, the FVREB or the CADREB.
powered by myRealPage.com




 Yvonne Yang
Yvonne Yang 
 Carlos Garcia
Carlos Garcia 


