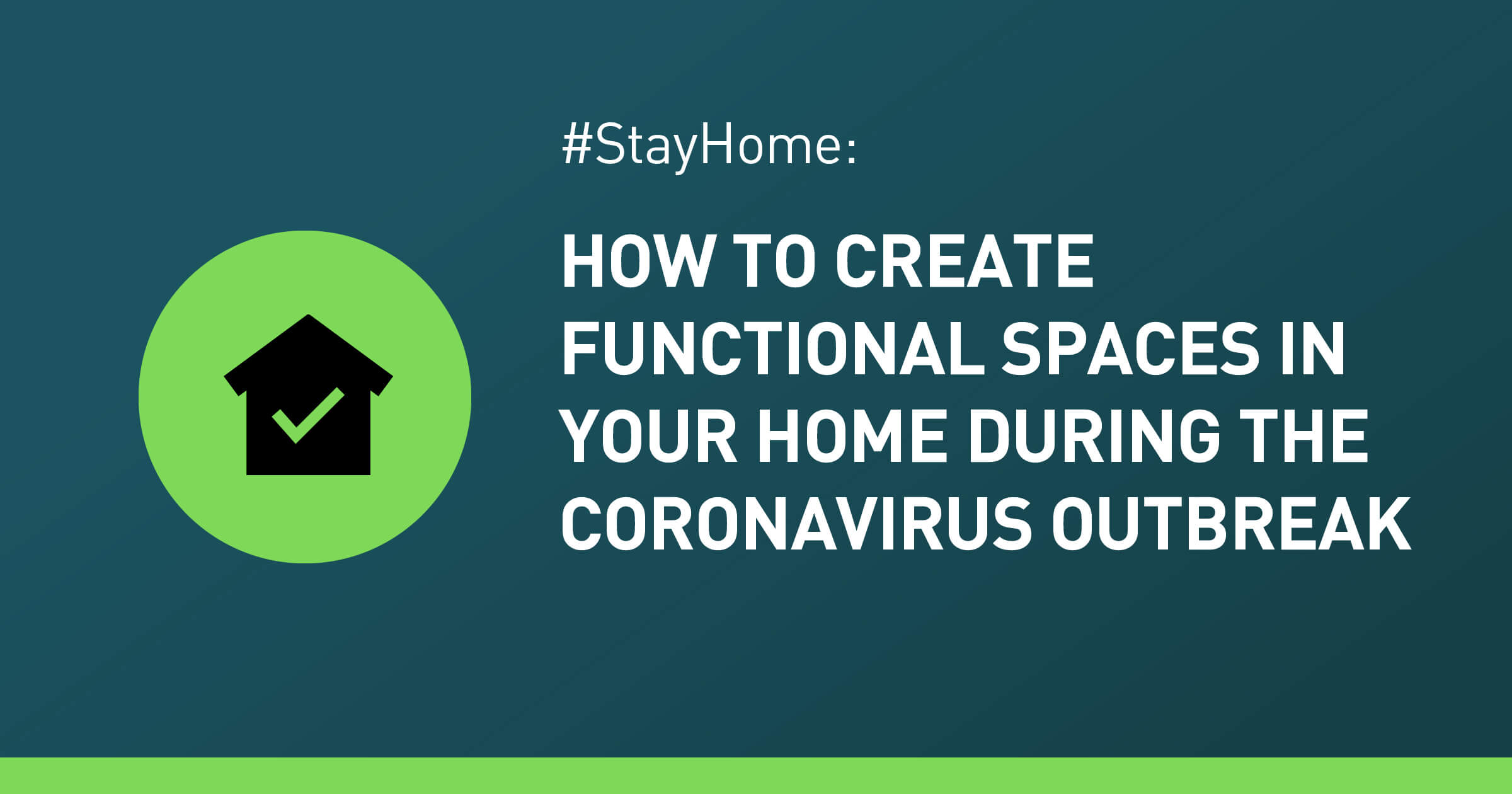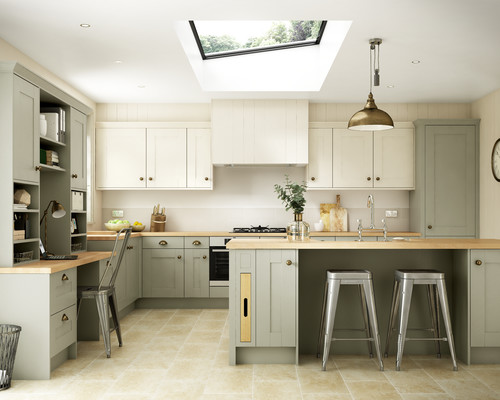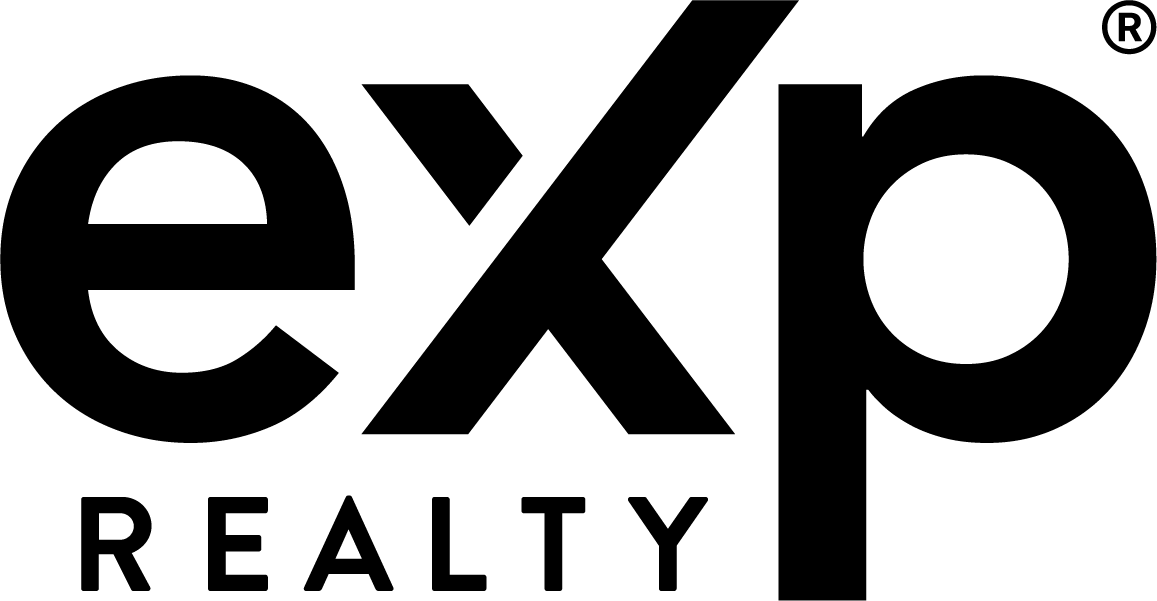244 8500 ACKROYD Road
Brighouse
Richmond
V6X 3H8
$425,000
Residential Attached
beds: 1
baths: 1.0
669 sq. ft.
built: 1984
SOLD OVER THE LISTING PRICE!
- Status:
- Sold
- Prop. Type:
- Residential Attached
- MLS® Num:
- R2819595
- Sold Date:
- Oct 14, 2023
- Bedrooms:
- 1
- Bathrooms:
- 1
- Year Built:
- 1984
This is THE CONDO FOR YOU. Unbeatable LOCATION, Unbeatable PRICE, Unbeatable INVESTMENT. This SPACIOUS 1 bedroom, 1 bathroom, 669 sq ft home at the West Hampton Court is great for 1st time home buyers, young families and investors. This unit comes with 1 PARKING and 1 STORAGE LOCKER on the balcony and has been UPDATED with new flooring, paint, light fixtures and much more. Extremely central and walkable to all your favorite amenities, Price Smart Foods (5 min walk), T&T Supermarket (7 mins walk), Kwantlen University (8 mins walk), Lansdowne Mall & Canada Line Skytrain station (11 mins walk), Walmart (15mins walk). Open House: Fri Sept 29, 10am-12pm; Sat/Sun Sept 30/Oct 1st, 2-4pm.
- Price:
- $425,000
- Dwelling Type:
- Apartment/Condo
- Property Type:
- Residential Attached
- Home Style:
- 1 Storey
- Bedrooms:
- 1
- Bathrooms:
- 1.0
- Year Built:
- 1984
- Floor Area:
- 669 sq. ft.62.152 m2
- Lot Size:
- 0 sq. ft.0 m2
- MLS® Num:
- R2819595
- Status:
- Sold
- Floor
- Type
- Size
- Other
- Main
- Foyer
- 7'3"2.21 m × 4'1.22 m
- -
- Main
- Dining Room
- 11'6"3.51 m × 9'3"2.82 m
- -
- Main
- Living Room
- 12'8"3.86 m × 12'1"3.68 m
- -
- Main
- Bedroom
- 12'11"3.94 m × 10'10"3.30 m
- -
- Main
- Kitchen
- 8'6"2.59 m × 7'6"2.29 m
- -
- Main
- Laundry
- 7'6"2.29 m × 4'11"1.50 m
- -
- Floor
- Ensuite
- Pieces
- Other
- Main
- No
- 4
-
Photo 1 of 36
-
Photo 2 of 36
-
Photo 3 of 36
-
Photo 4 of 36
-
Photo 5 of 36
-
Photo 6 of 36
-
Photo 7 of 36
-
Photo 8 of 36
-
Photo 9 of 36
-
Photo 10 of 36
-
Photo 11 of 36
-
Photo 12 of 36
-
Photo 13 of 36
-
Photo 14 of 36
-
Photo 15 of 36
-
Photo 16 of 36
-
Photo 17 of 36
-
Photo 18 of 36
-
Photo 19 of 36
-
Photo 20 of 36
-
Photo 21 of 36
-
Photo 22 of 36
-
Photo 23 of 36
-
Photo 24 of 36
-
Photo 25 of 36
-
Photo 26 of 36
-
Photo 27 of 36
-
Photo 28 of 36
-
Photo 29 of 36
-
Photo 30 of 36
-
Photo 31 of 36
-
Photo 32 of 36
-
Photo 33 of 36
-
Photo 34 of 36
-
Photo 35 of 36
-
Photo 36 of 36
Virtual Tour
Larger map options:
Listed by Macdonald Realty
Data was last updated May 8, 2024 at 02:05 PM (UTC)

- GARY WONG
- MACDONALD REALTY
- 778-862-9787
- Contact by Email
The data relating to real estate on this website comes in part from the MLS® Reciprocity program of either the Greater Vancouver REALTORS® (GVR), the Fraser Valley Real Estate Board (FVREB) or the Chilliwack and District Real Estate Board (CADREB). Real estate listings held by participating real estate firms are marked with the MLS® logo and detailed information about the listing includes the name of the listing agent. This representation is based in whole or part on data generated by either the GVR, the FVREB or the CADREB which assumes no responsibility for its accuracy. The materials contained on this page may not be reproduced without the express written consent of either the GVR, the FVREB or the CADREB.
powered by myRealPage.com




 Yvonne Yang
Yvonne Yang 
 Carlos Garcia
Carlos Garcia 


