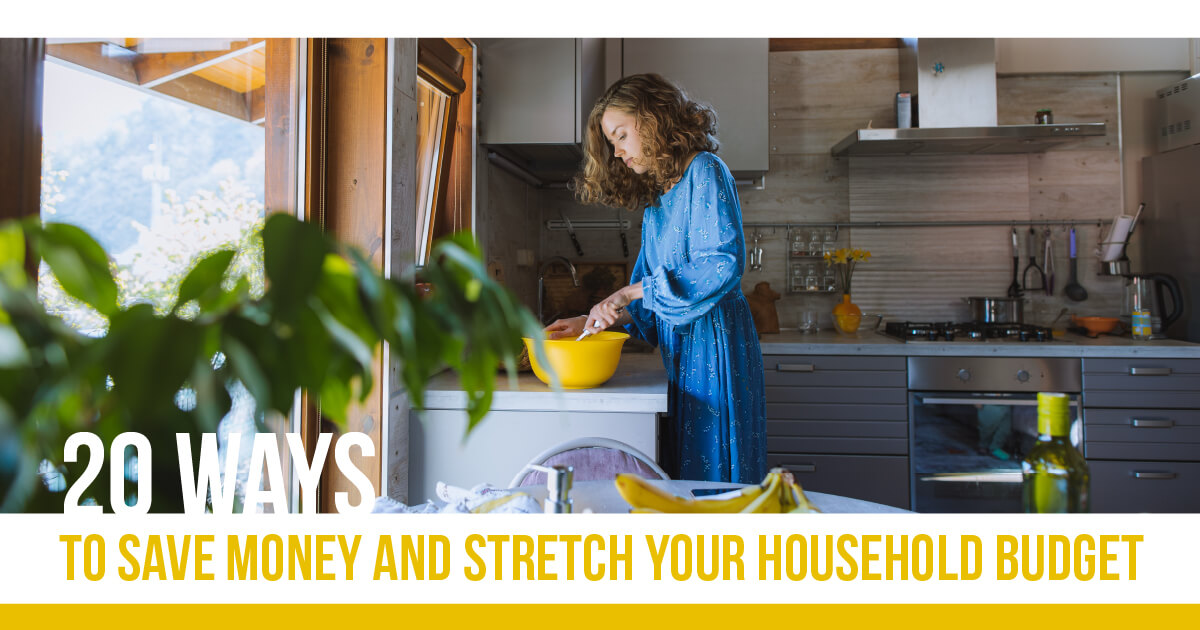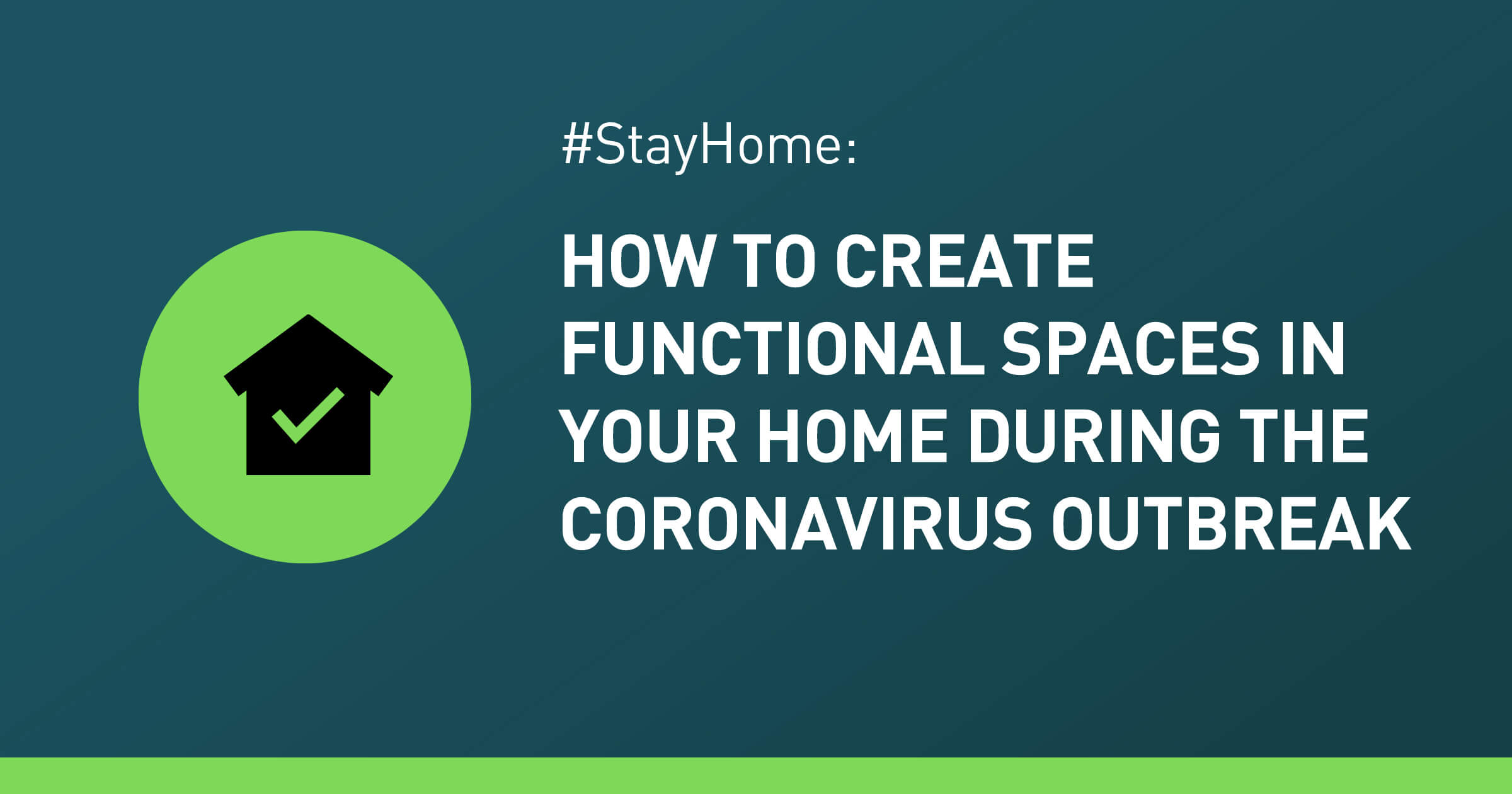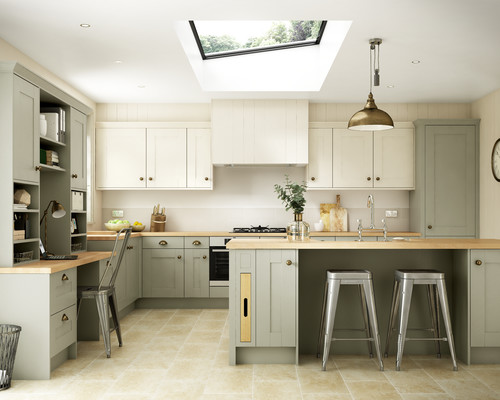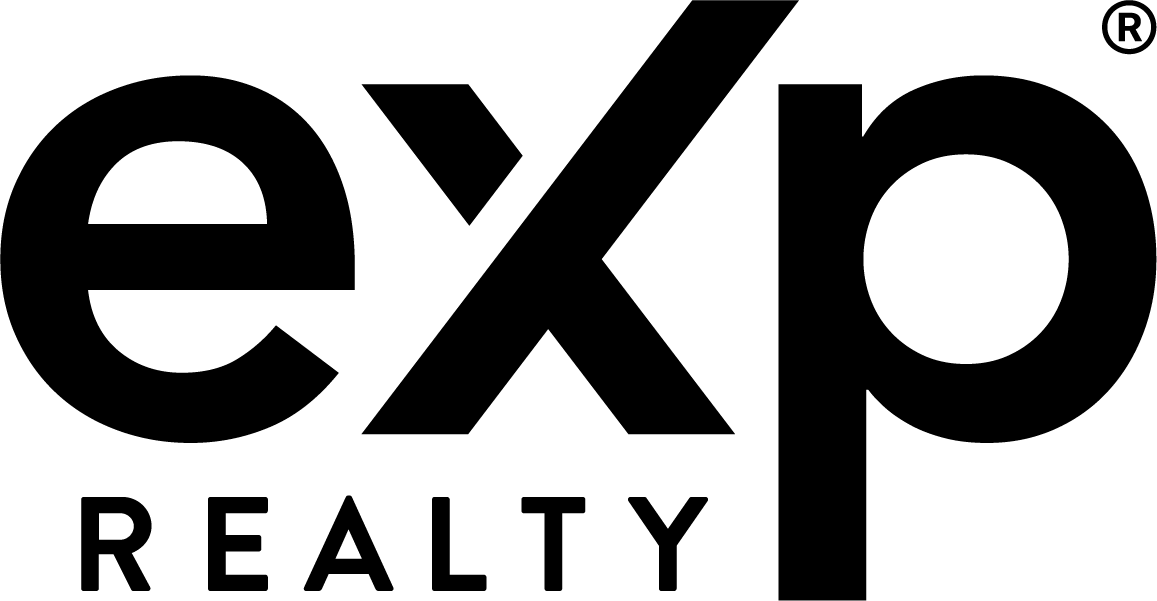2764 W 17TH Avenue
Arbutus
Vancouver
V6L 1A1
$2,450,000
Residential Detached
beds: 6
baths: 4.0
1,851 sq. ft.
built: 1948
- Status:
- Sold
- Prop. Type:
- Residential Detached
- MLS® Num:
- R2915414
- Sold Date:
- Oct 11, 2024
- Bedrooms:
- 6
- Bathrooms:
- 4
- Year Built:
- 1948
Exceptional Investment Opportunity – Lowest Priced Starter Home Available in Arbutus ! This bright house on a 57 x 77.77 ft lot is located in a beautiful quiet treelined street. 3 Bedroom 2 full Bathroom Up and 3 Bedroom 2 Bathroom Down, both separate entrances, perfect for earning rental income or living with mortgage helper. Great investment holding property for future redevelopment potential. Home has recently been updated with new paint, kitchen, bathrooms, windows, landscaping and flooring. Bright South-facing backyard with a detached workshop & greenhouse. CENTRAL LOCATION: Kitsilano Community Centre (2 min), Carnarvon Park (2 min),Carnarvon Elementary (2 min),Prince of Wales Secondary (4 min),Arbutus Club (4 min),York House Private School (4 min). Open House Sat, Oct 12, 2024, 2-4pm
- Price:
- $2,450,000
- Dwelling Type:
- House/Single Family
- Property Type:
- Residential Detached
- Home Style:
- 2 Storey
- Bedrooms:
- 6
- Bathrooms:
- 4.0
- Year Built:
- 1948
- Floor Area:
- 1,851 sq. ft.172 m2
- Lot Size:
- 4,432 sq. ft.412 m2
- MLS® Num:
- R2915414
- Status:
- Sold
- Floor
- Type
- Size
- Other
- Main
- Foyer
- 10'3.05 m × 5'1"1.55 m
- -
- Main
- Bedroom
- 13'4"4.06 m × 11'1"3.38 m
- -
- Main
- Primary Bedroom
- 17'2"5.23 m × 12'3.66 m
- -
- Main
- Bedroom
- 10'1"3.07 m × 9'11"3.02 m
- -
- Main
- Kitchen
- 10'5"3.18 m × 5'3"1.60 m
- -
- Main
- Dining Room
- 12'7"3.84 m × 7'4"2.24 m
- -
- Main
- Mud Room
- 10'3.05 m × 7'6"2.29 m
- -
- Below
- Kitchen
- 11'10"3.61 m × 6'8"2.03 m
- -
- Below
- Dining Room
- 7'11"2.41 m × 6'5"1.96 m
- -
- Below
- Living Room
- 9'2.74 m × 7'11"2.41 m
- -
- Below
- Bedroom
- 12'2"3.71 m × 8'7"2.62 m
- -
- Below
- Bedroom
- 12'3"3.73 m × 9'1"2.77 m
- -
- Below
- Primary Bedroom
- 9'8"2.95 m × 9'4"2.84 m
- -
- Floor
- Ensuite
- Pieces
- Other
- Main
- No
- 3
- Main
- Yes
- 3
- Below
- No
- 3
- Below
- Yes
- 3
-
Photo 1 of 40
-
Photo 2 of 40
-
Photo 3 of 40
-
Photo 4 of 40
-
Photo 5 of 40
-
Photo 6 of 40
-
Photo 7 of 40
-
Photo 8 of 40
-
Photo 9 of 40
-
Photo 10 of 40
-
Photo 11 of 40
-
Photo 12 of 40
-
Photo 13 of 40
-
Photo 14 of 40
-
Photo 15 of 40
-
Photo 16 of 40
-
Photo 17 of 40
-
Photo 18 of 40
-
Photo 19 of 40
-
Photo 20 of 40
-
Photo 21 of 40
-
Photo 22 of 40
-
Photo 23 of 40
-
Photo 24 of 40
-
Photo 25 of 40
-
Photo 26 of 40
-
Photo 27 of 40
-
Photo 28 of 40
-
Photo 29 of 40
-
Photo 30 of 40
-
Photo 31 of 40
-
Photo 32 of 40
-
Photo 33 of 40
-
Photo 34 of 40
-
Photo 35 of 40
-
Photo 36 of 40
-
Photo 37 of 40
-
Photo 38 of 40
-
Photo 39 of 40
-
Photo 40 of 40
Virtual Tour
Larger map options:
Listed by eXp Realty
Data was last updated March 31, 2025 at 01:10 AM (UTC)

- GARY WONG
- MACDONALD REALTY
- 778-862-9787
- Contact by Email
The data relating to real estate on this website comes in part from the MLS® Reciprocity program of either the Greater Vancouver REALTORS® (GVR), the Fraser Valley Real Estate Board (FVREB) or the Chilliwack and District Real Estate Board (CADREB). Real estate listings held by participating real estate firms are marked with the MLS® logo and detailed information about the listing includes the name of the listing agent. This representation is based in whole or part on data generated by either the GVR, the FVREB or the CADREB which assumes no responsibility for its accuracy. The materials contained on this page may not be reproduced without the express written consent of either the GVR, the FVREB or the CADREB.
powered by myRealPage.com




 Yvonne Yang
Yvonne Yang 
 Carlos Garcia
Carlos Garcia 


