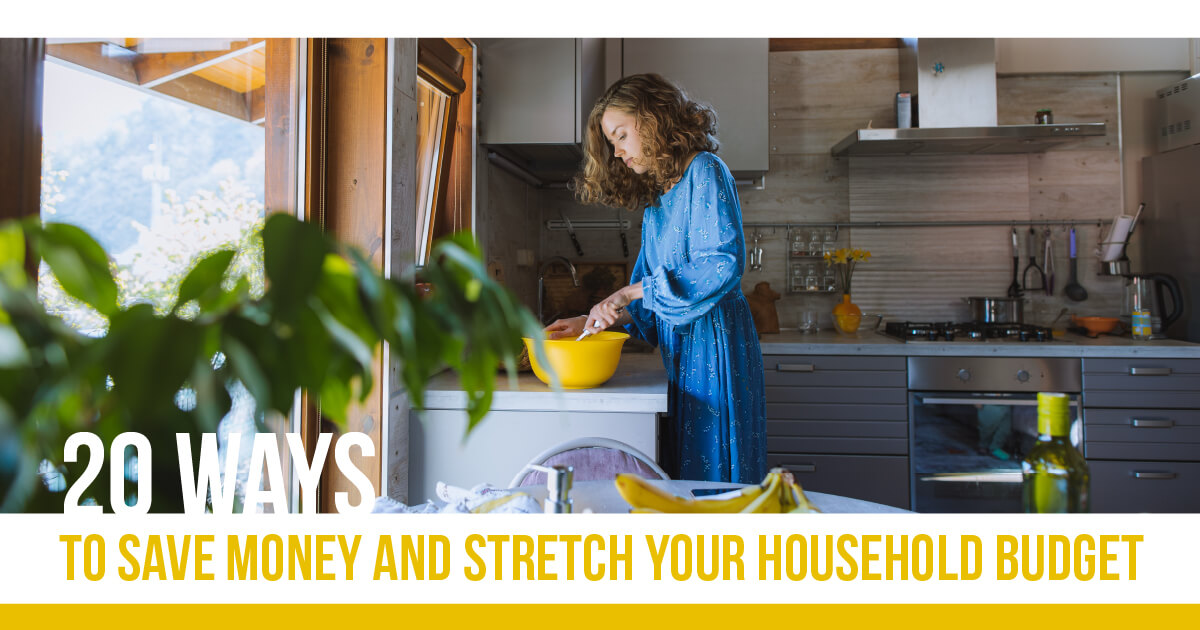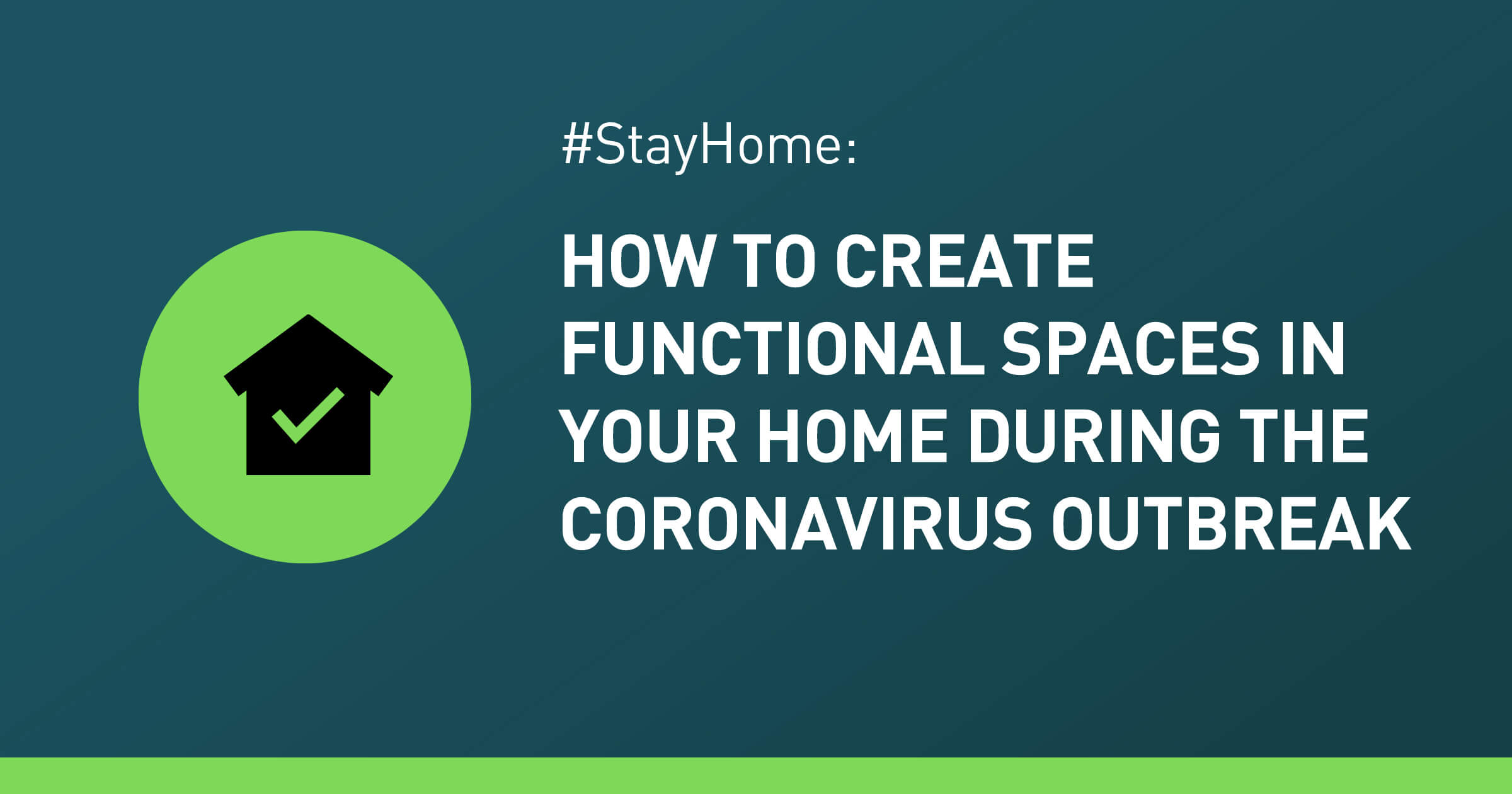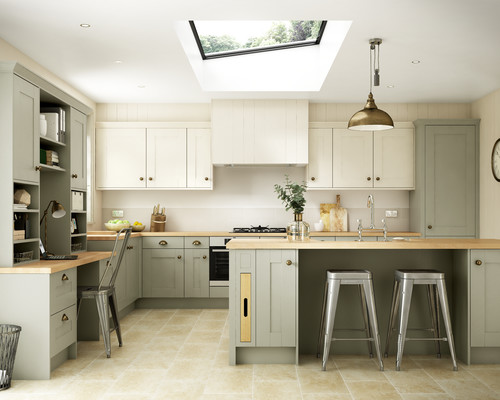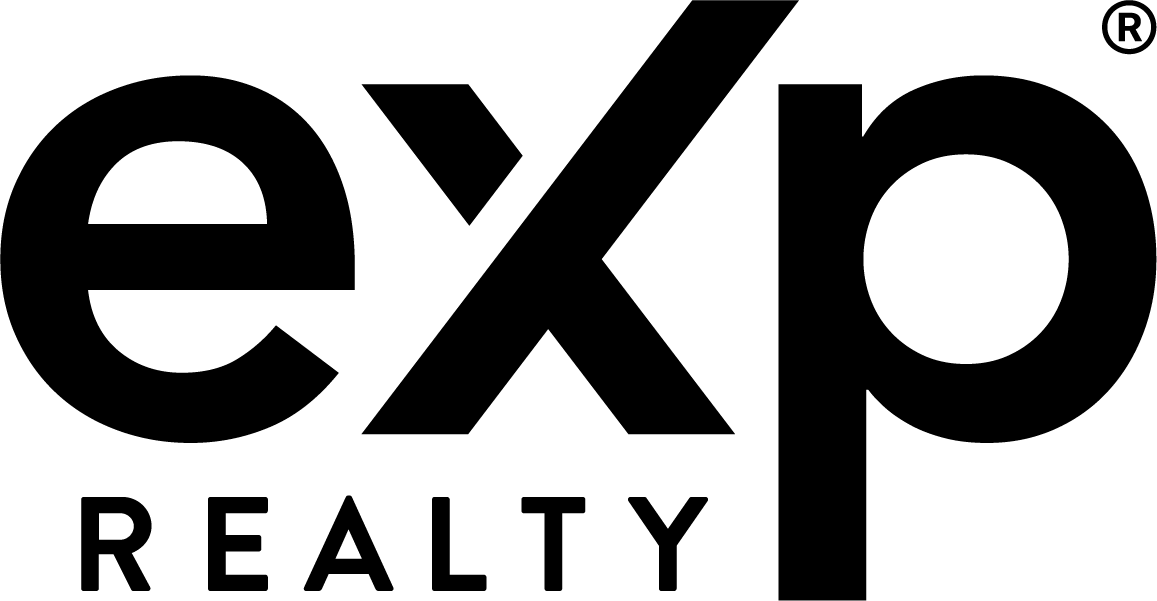Are you looking for the right apartment for you that works within your budget? If so, then you’ve arrived at the right place. Please feel free to view our current Vancouver Apartment Listings below and who knows… you may just find that perfect apartment for yourself or your family that you’ve been looking for.
You can use the filter to find your home based on price, size, new or old and different sets of criteria. Also you have the ability if you choose to view it based on map, gallery, or list style for your viewing pleasure and convenience.
Can’t find the home that you are looking for? I can help you today. If you have any urgent questions/inquiries about how the Apartment buying process works or you’d like to find out how I can help you find your own Condo, feel free to call me at 778-862-9787 or click here to email me.
307 5515 Boundary Road
Collingwood VE
Vancouver
V5R 0E3
$748,000
Residential
beds: 3
baths: 1.0
853 sq. ft.
built: 2016
- Status:
- Sold
- Sold Date:
- Jul 27, 2023
- Listed Price:
- $749,000
- Sold Price:
- $748,000
- Sold in:
- 118 days
- Prop. Type:
- Residential
- MLS® Num:
- R2764279
- Bedrooms:
- 3
- Bathrooms:
- 1
- Year Built:
- 2016
- Property Type:
- Residential
- Dwelling Type:
- Apartment/Condo
- Common Interest:
- Condominium
- Year built:
- 2016 (Age: 9)
- Living Area:
- 853 sq. ft.79.2 m2
- Floor Area - Unfinished:
- 0 sq. ft.0 m2
- Building Area - Total:
- 853 sq. ft.79.2 m2
- Bedrooms:
- 3 (Above Grd: 3)
- Bathrooms:
- 1.0 (Full:1/Half:0)
- Kitchens:
- 1
- Rooms:
- 6
- Taxes:
- $1,882.8 / 2022
- Lot Area:
- 0 sq. ft.0 m2
- Outdoor Area:
- Garden, Balcony
- Water Supply:
- Public
- Name of Complex/Subdivision:
- Wall Centre Central Park
- Construction Materials:
- Concrete, Concrete (Exterior), Glass (Exterior), Mixed (Exterior)
- Foundation:
- Concrete Perimeter
- Basement:
- None
- Roof:
- Other
- No. Floor Levels:
- 1.0
- Floor Finish:
- Hardwood, Wall/Wall/Mixed
- Floor Area Fin - Above Grade:
- 853 sq. ft.79.2 m2
- Floor Area Fin - Above Main:
- 0 sq. ft.0 m2
- Floor Area Fin - Above Main 2:
- 0 sq. ft.0 m2
- Floor Area Fin - Main:
- 853 sq. ft.79.2 m2
- Floor Area Fin - Below Main:
- 0 sq. ft.0 m2
- Floor Area Fin - Below Grade:
- 0 sq. ft.0 m2
- Floor Area Fin - Basement:
- 0 sq. ft.0 m2
- Floor Area Fin - Total:
- 853 sq. ft.79.2 m2
- Heating:
- Baseboard, Electric
- Parking Features:
- Underground, Garage Door Opener
- Parking:
- Underground
- # Of Parking Spaces - Total:
- 1.0
- # Of Covered Spaces:
- 1.0
- Parking Total/Covered:
- - / 1
- Pool Features:
- Indoor
- Spa Features:
- Swirlpool/Hot Tub
- Suite:
- None
- No
- Elevator
- Garden, Balcony
- Central Location, Recreation Nearby, Shopping Nearby
- Indoor Pool, Garden, Laundry In Unit, Exercise Centre, Recreation Facilities, Swirlpool/Hot Tub, Elevator
- Exercise Centre, Gas, Hot Water, Management, Recreation Facilities
- Shopping Nearby
- Smoke Detector(s), Fire Sprinkler System
- 1
- Garage Door Opener, Swirlpool/Hot Tub, Smoke Detector(s), Fire Sprinkler System
- Indoor Pool, Dishwasher, Refrigerator, Cooktop, Laundry In Unit, Exercise Centre, Swirlpool/Hot Tub, Elevator
- Washer/Dryer, Dishwasher, Refrigerator, Cooktop
- true
- In Unit
- STRATA LOT 20, BLOCK 6, PLAN EPS3434, DISTRICT LOT 36, GROUP 1, NEW WESTMINSTER LAND DISTRICT, TOGETHER WITH AN INTEREST IN THE COMMON PROPERTY IN PROPORTION TO THE UNIT ENTITLEMENT OF THE STRATA LOT AS SHOWN ON FORM V
- Floor
- Type
- Size
- Other
- Main
- Living Room
- 15'1"4.60 m × 10'7"3.23 m
- -
- Main
- Primary Bedroom
- 18'2"5.54 m × 9'9"2.97 m
- -
- Main
- Kitchen
- 10'3"3.12 m × 7'11"2.41 m
- -
- Main
- Bedroom
- 12'2"3.71 m × 6'2"1.88 m
- -
- Main
- Bedroom
- 8'7"2.62 m × 8'6"2.59 m
- -
- Main
- Foyer
- 6'5"1.96 m × 4'1.22 m
- -
- Floor
- Ensuite
- Pieces
- Other
- Main
- No
- 4
- Association Fee:
- $509.80
- Age Restrictions:
- No
- By-Law Restrictions:
- Pets Allowed With Restrictions
- Property Disclosure:
- false
- Pets Allowed:
- Yes With Restrictions
- Home Owners Association:
- Yes
- Original Price:
- $799,000
- Land Lease:
- No
- Zoning:
- CD-1
- Utilities:
- Community, Electricity Connected, Natural Gas Connected, Water Connected
- Sewer:
- Public Sewer, Storm Sewer
-
Photo 1 of 31
-
Photo 2 of 31
-
Photo 3 of 31
-
Photo 4 of 31
-
Photo 5 of 31
-
Photo 6 of 31
-
Photo 7 of 31
-
Photo 8 of 31
-
Photo 9 of 31
-
Photo 10 of 31
-
Photo 11 of 31
-
Photo 12 of 31
-
Photo 13 of 31
-
Photo 14 of 31
-
Photo 15 of 31
-
Photo 16 of 31
-
Photo 17 of 31
-
Photo 18 of 31
-
Photo 19 of 31
-
Photo 20 of 31
-
Photo 21 of 31
-
Photo 22 of 31
-
Photo 23 of 31
-
Photo 24 of 31
-
Photo 25 of 31
-
Photo 26 of 31
-
Photo 27 of 31
-
Photo 28 of 31
-
Photo 29 of 31
-
Photo 30 of 31
-
Photo 31 of 31
Virtual Tour
please create a free account

- GARY WONG
- eXp Realty
- 778-862-9787
- Contact by Email




 Yvonne Yang
Yvonne Yang 
 Carlos Garcia
Carlos Garcia 


