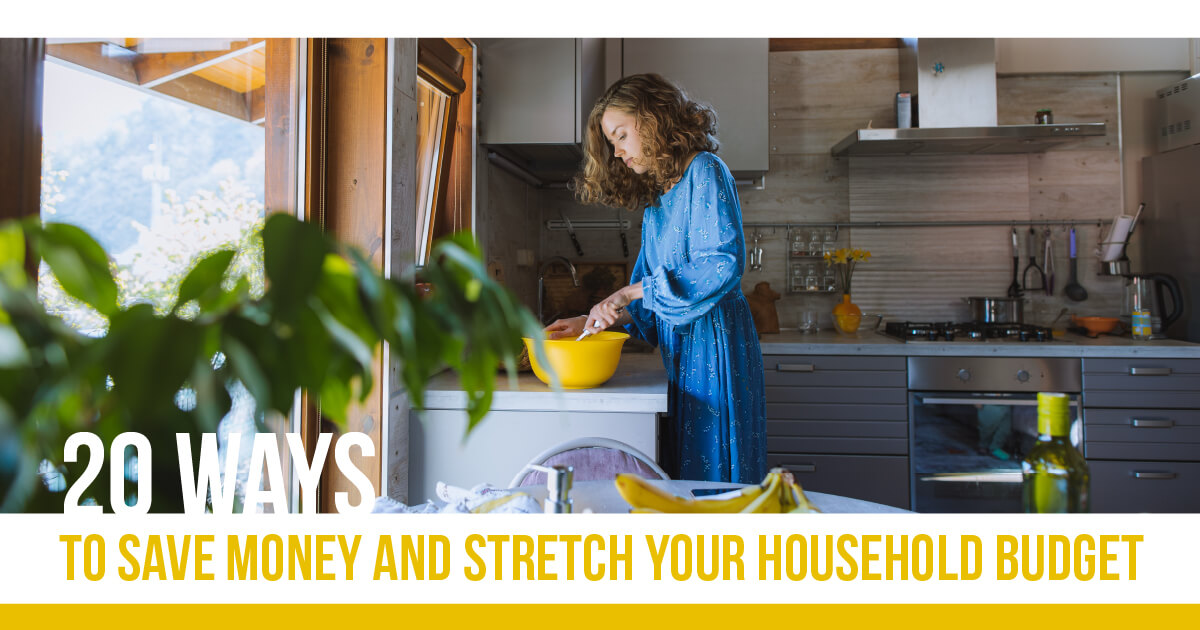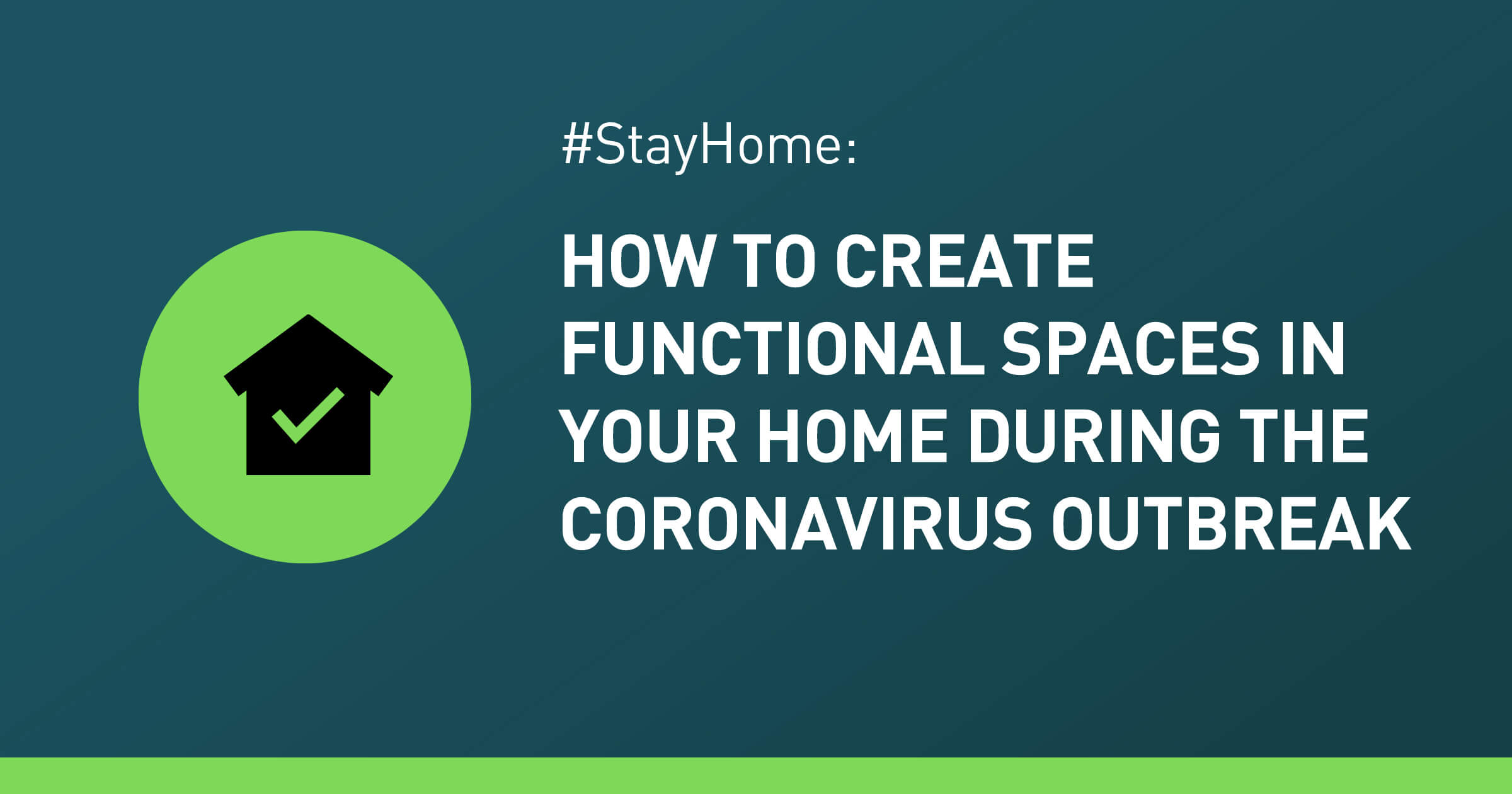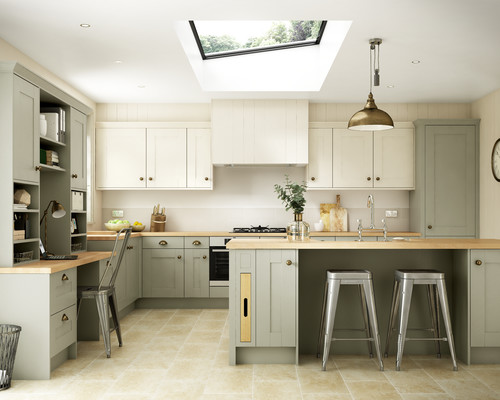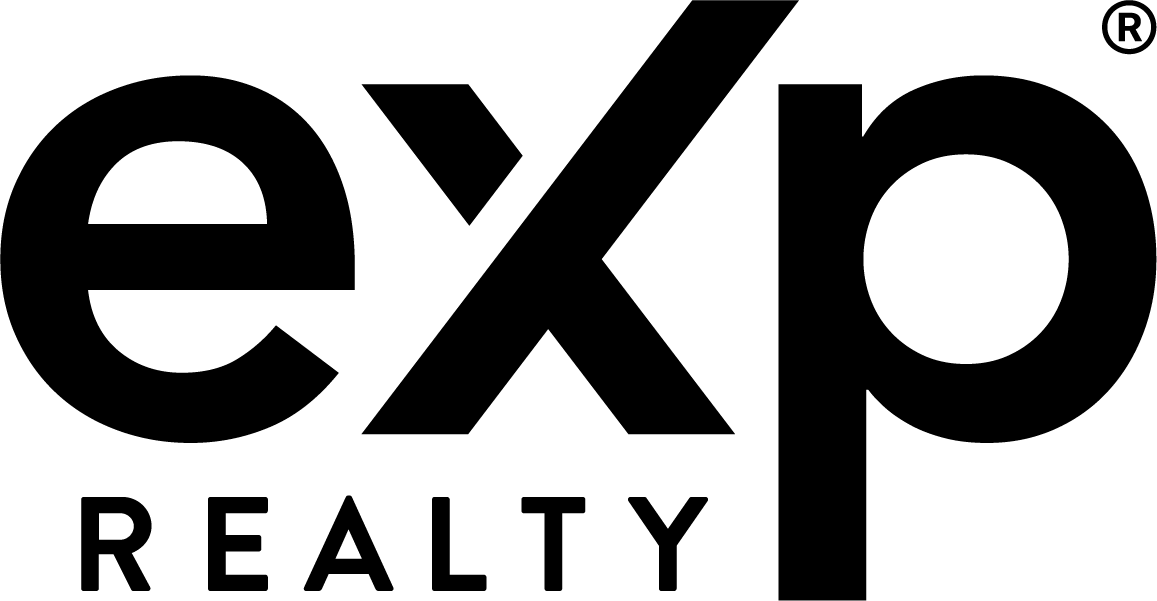Looking for the “right” condo that fits within your budget and lifestyle? Then you have arrived to the right place! Please feel free to view all the current Vancouver Condo Listings available as of today below and who knows… you may just find the perfect condo for you and your family.
You can use the filter to find your home based on price, size, new or old and different sets of criteria. Also you have the ability if you choose to view it based on map, gallery, or list style for your viewing pleasure and convenience.
Can’t find the home that you are looking for? I can help you today. If you have any urgent questions/inquiries about how the Condo buying process works or you’d like to find out how I can help you find your own Condo, feel free to call me at 778-862-9787 or click here to email me.
1501 845 Chilco Street
West End VW
Vancouver
V6G 2R2
$3,299,000
Residential
beds: 4
baths: 3.0
2,041 sq. ft.
built: 1970
- Status:
- Active
- Prop. Type:
- Residential
- MLS® Num:
- R3019778
- Bedrooms:
- 4
- Bathrooms:
- 3
- Year Built:
- 1970
- Photos (40)
- Schedule / Email
- Send listing
- Mortgage calculator
- Print listing
Schedule a viewing:
- Property Type:
- Residential
- Dwelling Type:
- Apartment/Condo
- Home Style:
- Common Walls - No One Above, Penthouse
- Ownership:
- Freehold Strata
- Common Interest:
- Condominium
- Manufactured Type:
- Signup
- Year built:
- 1970 (Age: 55)
- Living Area:
- 2,041 sq. ft.190 m2
- Floor Area - Unfinished:
- Signup
- Floor Area - Detached 2nd Residence:
- Signup
- Building Area - Total:
- 2,041 sq. ft.190 m2
- Rainscreen:
- Signup
- Bedrooms:
- 4 (Above Grd: 4)
- Bathrooms:
- 3.0 (Full:3/Half:0)
- Kitchens:
- Signup
- Rooms:
- Signup
- Num Storeys:
- 16
- Taxes:
- $8,391.05 / 2024
- Exposure / Faces:
- Signup
- Rear Yard Exposure:
- Signup
- Outdoor Area:
- Garden, Balcony
- Pad Rental:
- Signup
- # or % of Rentals Allowed:
- Signup
- Water Supply:
- Signup
- Plan:
- VAS12
- Name of Complex/Subdivision:
- Lagoon Terrace
- Construction Materials:
- Concrete, Concrete (Exterior), Glass (Exterior)
- Foundation:
- Signup
- Basement:
- Signup
- Property Condition:
- Renovation Complete
- Full Height:
- Signup
- Crawl Height:
- Signup
- Roof:
- Signup
- No. Floor Levels:
- 1.0
- Floor Finish:
- Signup
- Floor Area Fin - Above Grade:
- Signup
- Floor Area Fin - Above Main:
- 0 sq. ft.0 m2
- Floor Area Fin - Above Main 2:
- 0 sq. ft.0 m2
- Floor Area Fin - Main:
- 2,041 sq. ft.190 m2
- Floor Area Fin - Below Main:
- Signup
- Floor Area Fin - Below Grade:
- Signup
- Floor Area Fin - Basement:
- Signup
- Floor Area Fin - Total:
- 2,041 sq. ft.190 m2
- Heating:
- Signup
- Fireplaces:
- 1
- Fireplace Details:
- Electric
- Patio And Porch Features:
- Patio, Deck
- Parking Features:
- Underground
- Parking:
- Underground
- # Of Parking Spaces - Total:
- Signup
- # Of Covered Spaces:
- Signup
- Parking Total/Covered:
- 2 / 2
- Flood Plain:
- Signup
- Suite:
- Signup
- Elevator
- Garden, Balcony
- Garden, Laundry In Unit, Bike Room, Elevator
- English Bay, Stanley Park
- Bike Room, Caretaker, Trash, Maintenance Grounds, Hot Water, Management, Snow Removal
- Shopping Nearby
- 3
- Window Coverings
- Dishwasher, Refrigerator, Laundry In Unit, Bike Room, Elevator
- Washer/Dryer, Dishwasher, Refrigerator, Stove
- In Unit
- Window Coverings
- Floor
- Type
- Size
- Other
- Floor
- Ensuite
- Pieces
- Other
- Council Approval:
- Signup
- Income Per Annum:
- Signup
- Oper. Expenses:
- Signup
- Net Operating Income:
- Signup
- Association Fee:
- $1,100.00
- Age Restrictions:
- No
- By-Law Restrictions:
- Pets Not Allowed
- Dist to Public Trans:
- Signup
- Dist to School Bus:
- Signup
- Property Disclosure:
- Signup
- Fixtures Leased:
- Signup
- Fixtures Removed:
- Signup
- Common Walls:
- Corner Unit, No One Above
- Pets Allowed:
- No Cats, No Dogs, No
- Cats:
- No Cats
- Dogs:
- No Dogs
- # Units in Development:
- 16
- Home Owners Association:
- Yes
-
Water view with a heavily wooded area and mountains
-
Dining room featuring a wall of windows, a mountain view, and recessed lighting
-
Kitchen with ventilation hood, a kitchen island with sink, modern cabinets, stone countertops, and white cabinets
-
View of mountain backdrop featuring a large body of water and a forest
-
Kitchen featuring wall chimney exhaust hood, modern cabinets, white cabinetry, dark countertops, and recessed lighting
-
Dining space with a mountain view
-
Kitchen featuring exhaust hood, black electric cooktop, dark stone counters, modern cabinets, and a mountain view
-
View of mountain backdrop featuring a heavily wooded area and a large body of water
-
View of mountain background with a forest and a nearby body of water
-
Living room with marble tiled floors and recessed lighting
-
Balcony with a water view and a sink
-
Water view
-
View of mountain background featuring a heavily wooded area
-
Balcony with a forest view and a water and mountain view
-
Aerial view of property and surrounding area with a large body of water
-
Sunroom / solarium featuring a mountain view
-
Tiled living area featuring recessed lighting
-
View of living room
-
Dining space featuring healthy amount of natural light and a water and mountain view
-
Living area with recessed lighting
-
Kitchen with island exhaust hood, recessed lighting, dark cabinetry, modern cabinets, and dark stone counters
-
Unfurnished living room with recessed lighting
-
Kitchen with white cabinetry, expansive windows, and a mountain view
-
Kitchen featuring island range hood, dark cabinetry, modern cabinets, recessed lighting, and dark stone countertops
-
Bedroom featuring a tray ceiling, tile walls, and recessed lighting
-
Bedroom featuring a raised ceiling and recessed lighting
-
Bedroom with a tray ceiling and recessed lighting
-
Bedroom with recessed lighting and a closet
-
Full bathroom with marble tiled flooring, recessed lighting, and a tray ceiling
-
Full bathroom with a marble finish shower, vanity, tile walls, and recessed lighting
-
Dining space with a mountain view
-
Dining room with a raised ceiling and recessed lighting
-
Dining space with recessed lighting
-
Living room featuring healthy amount of natural light and a mountain view
-
Living area featuring marble tiled floors and recessed lighting
-
Bathroom with a marble finish shower, vanity, and tile walls
-
Mountain view with a heavily wooded area and a nearby body of water
-
View of urban area featuring a large body of water
-
View of property location featuring a large body of water
-
View of city with a large body of water
Virtual Tour
- Listings on market:
- 268
- Avg list price:
- $1,109,500
- Min list price:
- $275,000
- Max list price:
- $18,928,000
- Avg days on market:
- 59
- Min days on market:
- 3
- Max days on market:
- 336
- Avg price per sq.ft.:
- $1,221.95

- GARY WONG
- eXp Realty
- 778-862-9787
- Contact by Email




 Yvonne Yang
Yvonne Yang 
 Carlos Garcia
Carlos Garcia 


