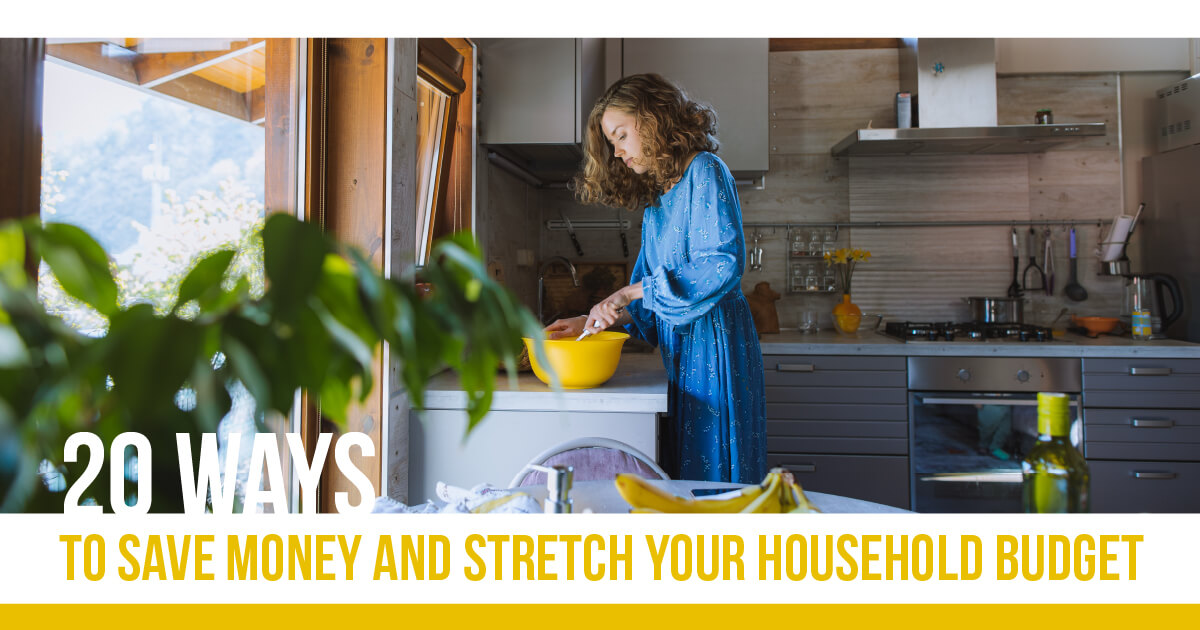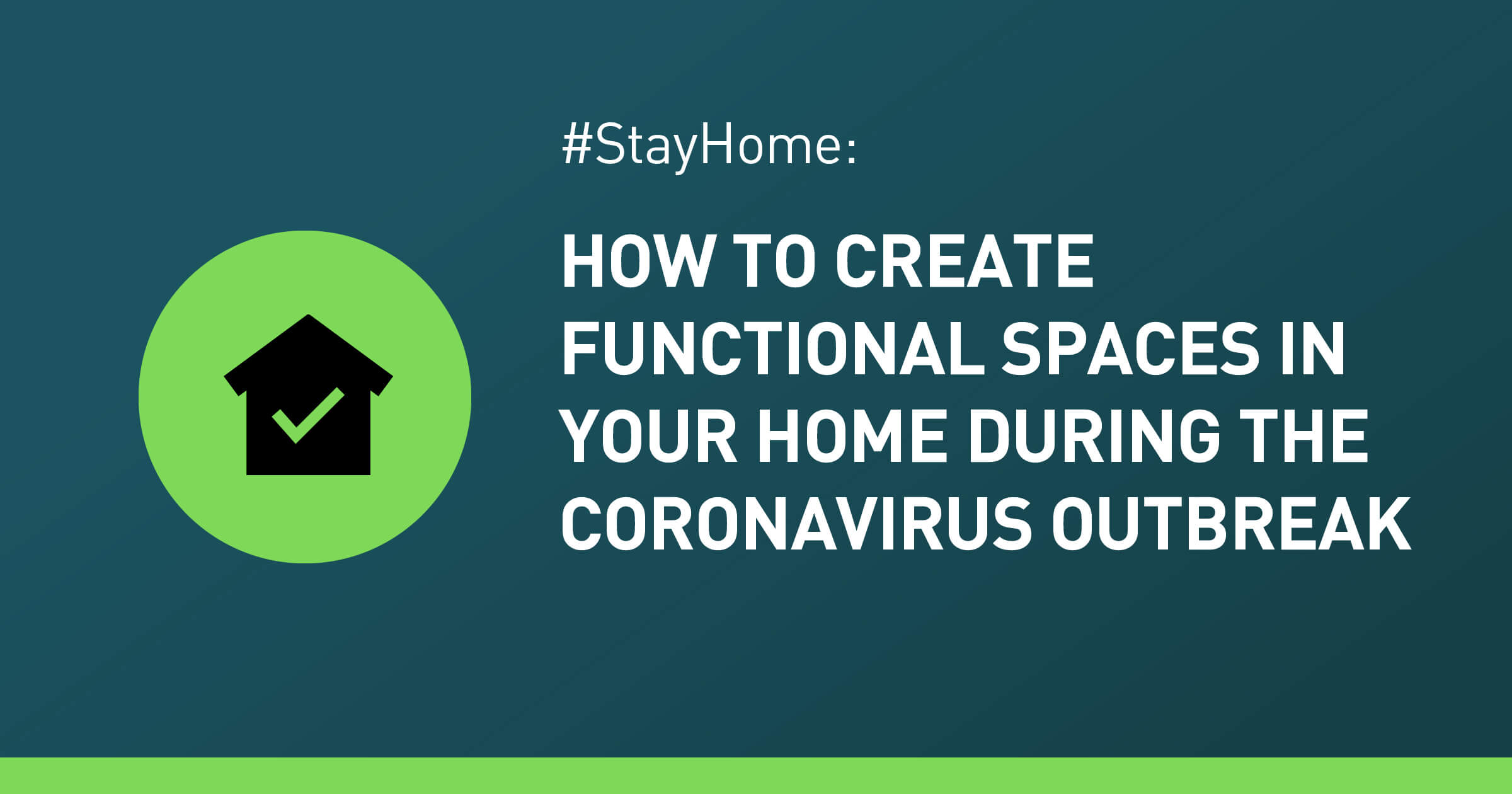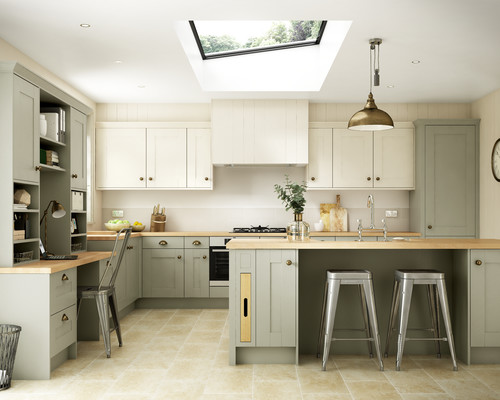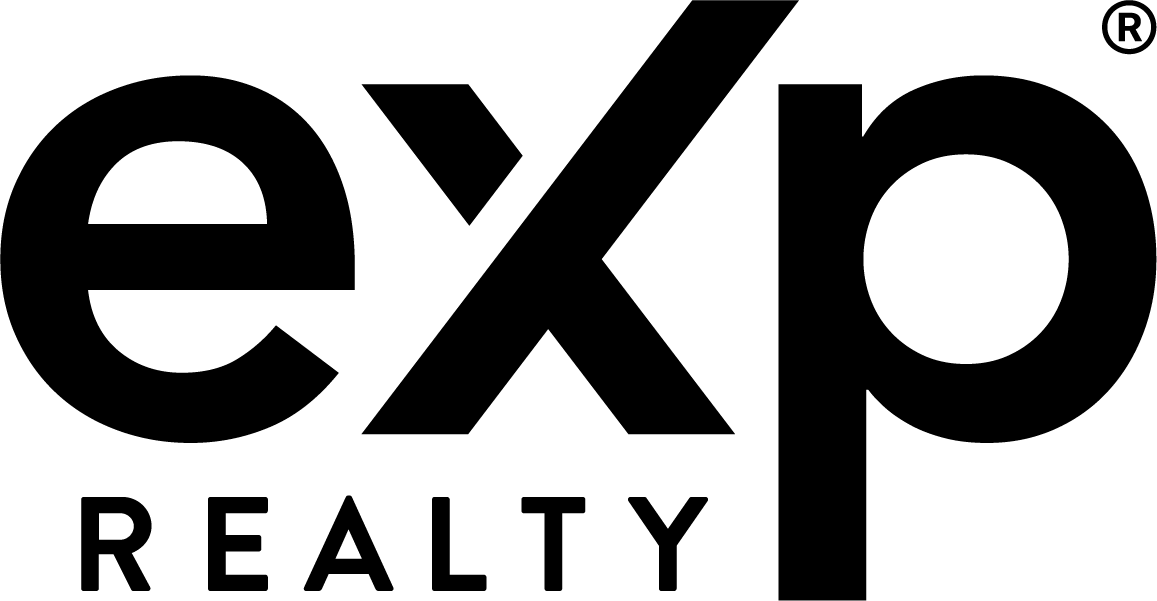“Please feel free to view our current Featured Home Listings below. These homes are our team’s current listings.
Can’t find the home that you are looking for? I can help you today. If you have any urgent questions/inquiries about how the home buying or selling process works or you’d like to find out how I can help you find your own home, feel free to call me at 778-862-9787 or click here to email me.”
1603 2085 SKYLINE Court
Brentwood Park
Burnaby
V5C 0M6
$699,900
Residential Attached
beds: 1
baths: 1.0
622 sq. ft.
built: 2021
SOLD OVER THE LISTING PRICE!
- Status:
- Sold
- Prop. Type:
- Residential Attached
- MLS® Num:
- R2849337
- Sold Date:
- Feb 20, 2024
- Bedrooms:
- 1
- Bathrooms:
- 1
- Year Built:
- 2021
ATTENTION All Urban Enthusiasts Seekers! Step into urban elegance & luxury at its finest! Your dream home is situated in the prestigious SOLO 3 by BOSA, offering a chic 622sqft unit w an expansive 174sqft balcony boasting breathtaking city & mountain views. This 1-bedroom, 1 Den residence, equipped with Geothermal Heating & Cooling is designed for the utmost comfort & style, with the added bonuses of 1 parking & 1 storage locker, convenience is truly at your fingertips. Immerse yourself in a world of opulence w amenities including a 24 HR Concierge, Full-size gym, Games Room, Courtyard, and a Luxurious Guest Suite – all designed to elevate your lifestyle. Perfectly located across from Brentwood Town Center (3 min away), Save On Foods (2 min away), Whole Foods (4 min away), Kitchener Elementary (4 min away) and Alpha Secondary (6 min away).Open House Sat/Sun Feb 24/25, 1-3pm
- Price:
- $699,900
- Dwelling Type:
- Apartment/Condo
- Property Type:
- Residential Attached
- Home Style:
- 1 Storey
- Bedrooms:
- 1
- Bathrooms:
- 1.0
- Year Built:
- 2021
- Floor Area:
- 622 sq. ft.57.786 m2
- Lot Size:
- 0 sq. ft.0 m2
- MLS® Num:
- R2849337
- Status:
- Sold
- Floor
- Type
- Size
- Other
- Main
- Foyer
- 10'2"3.10 m × 4'1.22 m
- -
- Main
- Den
- 6'11"2.11 m × 5'11"1.80 m
- -
- Main
- Kitchen
- 11'3.35 m × 5'11"1.80 m
- -
- Main
- Dining Room
- 11'3.35 m × 5'11"1.80 m
- -
- Main
- Living Room
- 11'3.35 m × 10'4"3.15 m
- -
- Main
- Bedroom
- 10'8"3.25 m × 10'3.05 m
- -
- Floor
- Ensuite
- Pieces
- Other
- Main
- No
- 4
-
Photo 1 of 38
-
Photo 2 of 38
-
Photo 3 of 38
-
Photo 4 of 38
-
Photo 5 of 38
-
Photo 6 of 38
-
Photo 7 of 38
-
Photo 8 of 38
-
Photo 9 of 38
-
Photo 10 of 38
-
Photo 11 of 38
-
Photo 12 of 38
-
Photo 13 of 38
-
Photo 14 of 38
-
Photo 15 of 38
-
Photo 16 of 38
-
Photo 17 of 38
-
Photo 18 of 38
-
Photo 19 of 38
-
Photo 20 of 38
-
Photo 21 of 38
-
Photo 22 of 38
-
Photo 23 of 38
-
Photo 24 of 38
-
Photo 25 of 38
-
Photo 26 of 38
-
Photo 27 of 38
-
Photo 28 of 38
-
Photo 29 of 38
-
Photo 30 of 38
-
Photo 31 of 38
-
Photo 32 of 38
-
Photo 33 of 38
-
Photo 34 of 38
-
Photo 35 of 38
-
Photo 36 of 38
-
Photo 37 of 38
-
Photo 38 of 38
Virtual Tour
Larger map options:
Listed by Macdonald Realty and eXp Realty
Data was last updated July 27, 2024 at 02:10 AM (UTC)

- GARY WONG
- MACDONALD REALTY
- 778-862-9787
- Contact by Email
The data relating to real estate on this website comes in part from the MLS® Reciprocity program of either the Greater Vancouver REALTORS® (GVR), the Fraser Valley Real Estate Board (FVREB) or the Chilliwack and District Real Estate Board (CADREB). Real estate listings held by participating real estate firms are marked with the MLS® logo and detailed information about the listing includes the name of the listing agent. This representation is based in whole or part on data generated by either the GVR, the FVREB or the CADREB which assumes no responsibility for its accuracy. The materials contained on this page may not be reproduced without the express written consent of either the GVR, the FVREB or the CADREB.
powered by myRealPage.com




 Yvonne Yang
Yvonne Yang 
 Carlos Garcia
Carlos Garcia 


