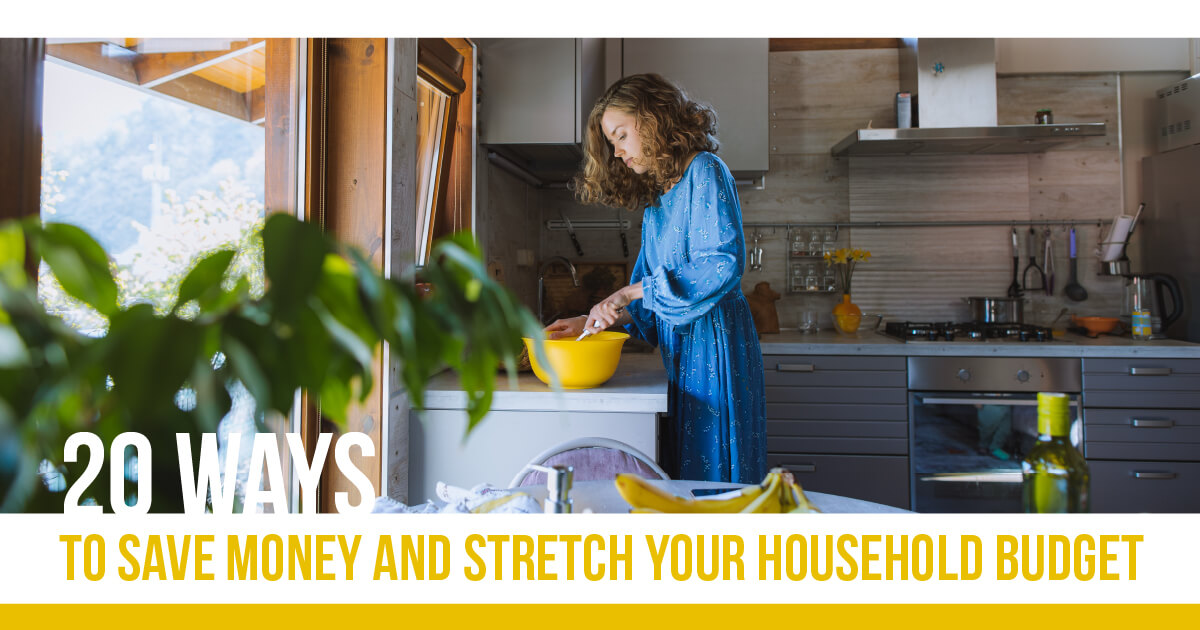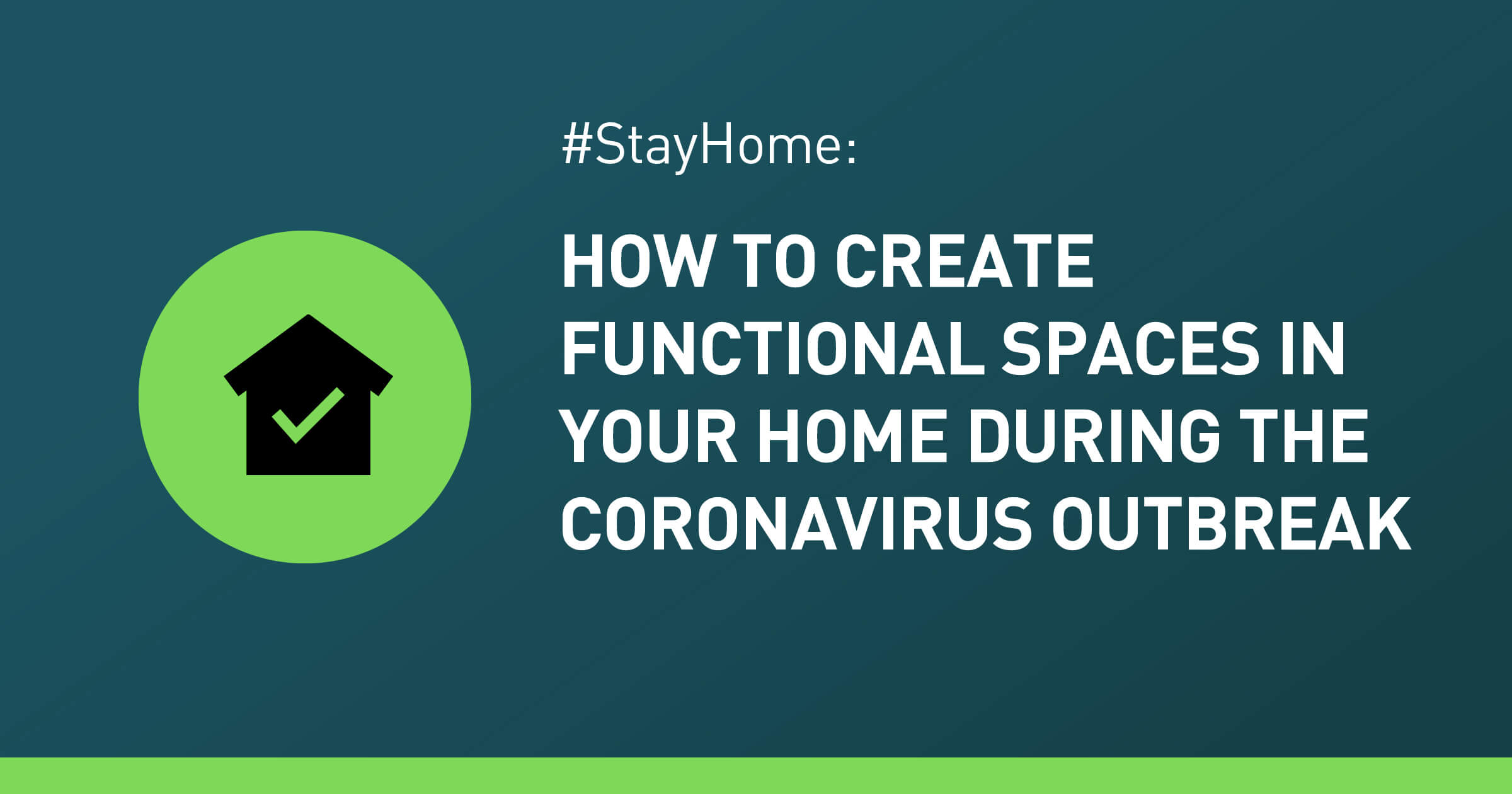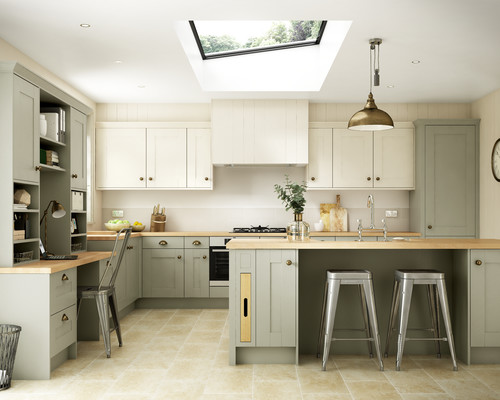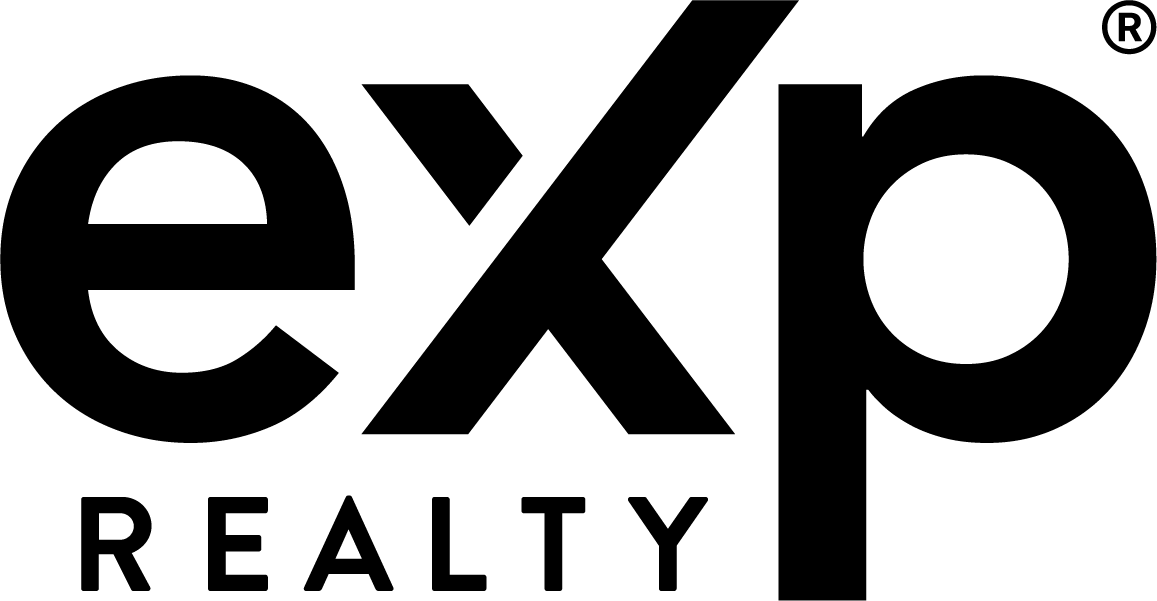“Please feel free to view our current Featured Home Listings below. These homes are our team’s current listings.
Can’t find the home that you are looking for? I can help you today. If you have any urgent questions/inquiries about how the home buying or selling process works or you’d like to find out how I can help you find your own home, feel free to call me at 778-862-9787 or click here to email me.”
13 7551 No. 2 Road
Granville
Richmond
V7C 3L7
$1,399,000
Residential
beds: 3
baths: 3.0
1,717 sq. ft.
built: 2014
- Status:
- Active
- Prop. Type:
- Residential
- MLS® Num:
- R2995689
- Bedrooms:
- 3
- Bathrooms:
- 3
- Year Built:
- 2014
- Photos (35)
- Schedule / Email
- Send listing
- Mortgage calculator
- Print listing
Schedule a viewing:
Cancel any time.
THE SECRET TO COMFORTABLE AND CONVENIENT LIVING! Welcome to Kingston Gate by the Sian Group in the Granville neighborhood in Richmond! Known for their quality townhouse projects, this meticulously unit is sure to impress. The BIGGEST UNIT at 1717 sq ft, this 3 level, 3 bedroom + 2 den + 2.5 bathroom unit is incredibly spacious. It also comes with double tandem parking, new laminate flooring (2022) and appliances (brand new 2025 fridge and dishwasher), open floor plan, quartz counter tops, situated in THE MOST convenient location. School Catchments are McKay Elementary (4 min away) and Burnett Secondary (3 min away) and Blundell Center (2 min away) where you can find FreshCo, Shoppers Drug Mart, Starbucks, restaurants and more! Open House: Sat/Sun Jun 28/29, 2-5pm.
- Property Type:
- Residential
- Dwelling Type:
- Townhouse
- Home Style:
- 3 Storey, Three Or More Levels
- Ownership:
- Freehold Strata
- Common Interest:
- Condominium
- Year built:
- 2014 (Age: 11)
- Living Area:
- 1,717 sq. ft.160 m2
- Floor Area - Unfinished:
- 0 sq. ft.0 m2
- Building Area - Total:
- 1,717 sq. ft.160 m2
- Levels:
- Three Or More
- Bedrooms:
- 3 (Above Grd: 3)
- Bathrooms:
- 3.0 (Full:2/Half:1)
- Kitchens:
- 1
- Rooms:
- 9
- Taxes:
- $4,199.2 / 2024
- Exposure / Faces:
- East
- Rear Yard Exposure:
- West
- Outdoor Area:
- Fenced
- Water Supply:
- Public
- Plan:
- EPS2060
- Name of Complex/Subdivision:
- Kingston Gate
- Construction Materials:
- Frame Wood, Mixed (Exterior), Stucco
- Foundation:
- Concrete Perimeter
- Basement:
- None
- Roof:
- Asphalt
- No. Floor Levels:
- 3.0
- Floor Finish:
- Laminate, Tile, Wall/Wall/Mixed
- Floor Area Fin - Above Grade:
- 1,545 sq. ft.144 m2
- Floor Area Fin - Above Main:
- 773 sq. ft.71.8 m2
- Floor Area Fin - Above Main 2:
- 0 sq. ft.0 m2
- Floor Area Fin - Main:
- 772 sq. ft.71.7 m2
- Floor Area Fin - Below Main:
- 172 sq. ft.16 m2
- Floor Area Fin - Below Grade:
- 0 sq. ft.0 m2
- Floor Area Fin - Basement:
- 0 sq. ft.0 m2
- Floor Area Fin - Total:
- 1,717 sq. ft.160 m2
- Heating:
- Baseboard, Electric
- Fireplaces:
- 1
- Fireplace Details:
- Electric
- # Of Garage Spaces:
- 2.0
- Parking Features:
- Tandem, Rear Access
- Parking:
- Tandem
- # Of Parking Spaces - Total:
- 2
- # Of Covered Spaces:
- 2.0
- Parking Total/Covered:
- 2 / 2
- Suite:
- None
- Private Yard
- Private Yard, Central Location, Recreation Nearby, Shopping Nearby
- Laundry In Unit
- Trash, Snow Removal
- Shopping Nearby
- 1
- Dishwasher, Refrigerator, Laundry In Unit
- Washer/Dryer, Dishwasher, Refrigerator, Stove
- In Unit
- STRATA LOT 13, BLOCK 4N, PLAN EPS2060, SECTION 13, RANGE 7W, NEW WESTMINSTER LAND DISTRICT, TOGETHER WITH AN INTEREST IN THE COMMON PROPERTY IN PROPORTION TO THE UNIT ENTITLEMENT OF THE STRATA LOT AS SHOWN ON FORM V
- Floor
- Type
- Size
- Other
- Below
- Office
- 11'1"3.38 m × 7'10"2.39 m
- -
- Below
- Foyer
- 9'3"2.82 m × 4'1"1.24 m
- -
- Main
- Dining Room
- 10'5"3.18 m × 9'11"3.02 m
- -
- Main
- Kitchen
- 13'9"4.19 m × 12'3.66 m
- -
- Main
- Living Room
- 22'4"6.81 m × 15'6"4.72 m
- -
- Above
- Primary Bedroom
- 14'7"4.44 m × 13'4"4.06 m
- -
- Above
- Den
- 12'4"3.76 m × 7'2"2.18 m
- -
- Above
- Bedroom
- 11'3.35 m × 8'1"2.46 m
- -
- Above
- Bedroom
- 9'6"2.90 m × 8'7"2.62 m
- -
- Floor
- Ensuite
- Pieces
- Other
- Main
- No
- 2
- Above
- No
- 4
- Above
- Yes
- 4
- Association Fee:
- $431.28
- Age Restrictions:
- No
- By-Law Restrictions:
- Pets Allowed With Restrictions
- Dist to Public Trans:
- Nearby
- Dist to School Bus:
- Nearby
- Property Disclosure:
- Yes
- Pets Allowed:
- Cats OK, Dogs OK, Number Limit (One), Yes With Restrictions
- Cats:
- Cats OK
- Dogs:
- Dogs OK
- Home Owners Association:
- Yes
- Previous Price:
- $1,429,990
- Original Price:
- $1,429,990
- Land Lease:
- No
- Zoning:
- RTM 3
- Utilities:
- Electricity Connected, Natural Gas Connected, Water Connected
- Fencing:
- Fenced
- Sewer:
- Public Sewer, Sanitary Sewer
- Restrictions:
- Pets Allowed w/Rest., Rentals Allowed
-
Living area featuring a glass covered fireplace, crown molding, recessed lighting, and wood finished floors
-
Living area with a glass covered fireplace, baseboards, crown molding, and dark wood-type flooring
-
Living room with dark wood-style flooring, a glass covered fireplace, ornamental molding, and recessed lighting
-
Living room featuring crown molding, recessed lighting, baseboards, and wood finished floors
-
Kitchen with an inviting chandelier, dark brown cabinetry, stainless steel appliances, and a peninsula
-
Kitchen with dark brown cabinetry, appliances with stainless steel finishes, a sink, a chandelier, and under cabinet range hood
-
Kitchen with crown molding, dark brown cabinetry, under cabinet range hood, a sink, and appliances with stainless steel finishes
-
Kitchen with dark brown cabinets, a sink, light countertops, stainless steel appliances, and a peninsula
-
Dining area featuring an inviting chandelier, ornamental molding, and baseboards
-
Dining room featuring recessed lighting, an inviting chandelier, ornamental molding, and stairway
-
Tiled foyer featuring crown molding, recessed lighting, and baseboards
-
Half bathroom with vanity, ornamental molding, a baseboard heating unit, and toilet
-
Kitchen featuring a sink, appliances with stainless steel finishes, backsplash, and recessed lighting
-
Bedroom with light wood-type flooring, ornamental molding, baseboards, and recessed lighting
-
Bedroom featuring two closets, recessed lighting, ornamental molding, and light wood-style floors
-
Bedroom with light wood finished floors, ensuite bath, two closets, recessed lighting, and ornamental molding
-
Bathroom with crown molding, vanity, toilet, and shower / bath combination with glass door
-
Bedroom with crown molding, baseboards, wood finished floors, and a baseboard radiator
-
Bedroom featuring crown molding, light wood-style flooring, and baseboards
-
Bathroom featuring shower / bath combination with glass door, vanity, toilet, visible vents, and ornamental molding
-
Hall with an inviting chandelier, ornamental molding, light wood-type flooring, and an upstairs landing
-
Interior space featuring an upstairs landing, wood finished floors, baseboards, a chandelier, and ornamental molding
-
Washroom with baseboards, ornamental molding, and wood finished floors
-
Unfurnished bedroom featuring baseboards, ornamental molding, and light wood finished floors
-
Doorway to outside featuring crown molding and baseboards
-
Office featuring crown molding, baseboards, baseboard heating, and dark wood finished floors
-
Multi unit property featuring a gate, a fenced front yard, and board and batten siding
-
Townhome / multi-family property with board and batten siding and fence
-
View of exterior entry with fence and brick siding
-
Property entrance with fence and a patio
-
View of patio featuring fence and a residential view
-
Exterior space featuring board and batten siding, an attached garage, driveway, and a residential view
-
Townhome / multi-family property featuring board and batten siding and an attached garage
-
Property entrance featuring a garage and board and batten siding
-
View of details
Floor Plan
Virtual Tour
Larger map options:
Listed by eXp Realty
Data was last updated July 1, 2025 at 07:40 AM (UTC)
Area Statistics
- Listings on market:
- 70
- Avg list price:
- $2,293,500
- Min list price:
- $223,500
- Max list price:
- $5,500,000
- Avg days on market:
- 66
- Min days on market:
- 3
- Max days on market:
- 2,259
- Avg price per sq.ft.:
- $827.35
These statistics are generated based on the current listing's property type
and located in
Granville. Average values are
derived using median calculations.

- GARY WONG
- eXp Realty
- 778-862-9787
- Contact by Email
The data relating to real estate on this website comes in part from the MLS® Reciprocity program of either the Greater Vancouver REALTORS® (GVR), the Fraser Valley Real Estate Board (FVREB) or the Chilliwack and District Real Estate Board (CADREB). Real estate listings held by participating real estate firms are marked with the MLS® logo and detailed information about the listing includes the name of the listing agent. This representation is based in whole or part on data generated by either the GVR, the FVREB or the CADREB which assumes no responsibility for its accuracy. The materials contained on this page may not be reproduced without the express written consent of either the GVR, the FVREB or the CADREB.
powered by myRealPage.com




 Yvonne Yang
Yvonne Yang 
 Carlos Garcia
Carlos Garcia 


