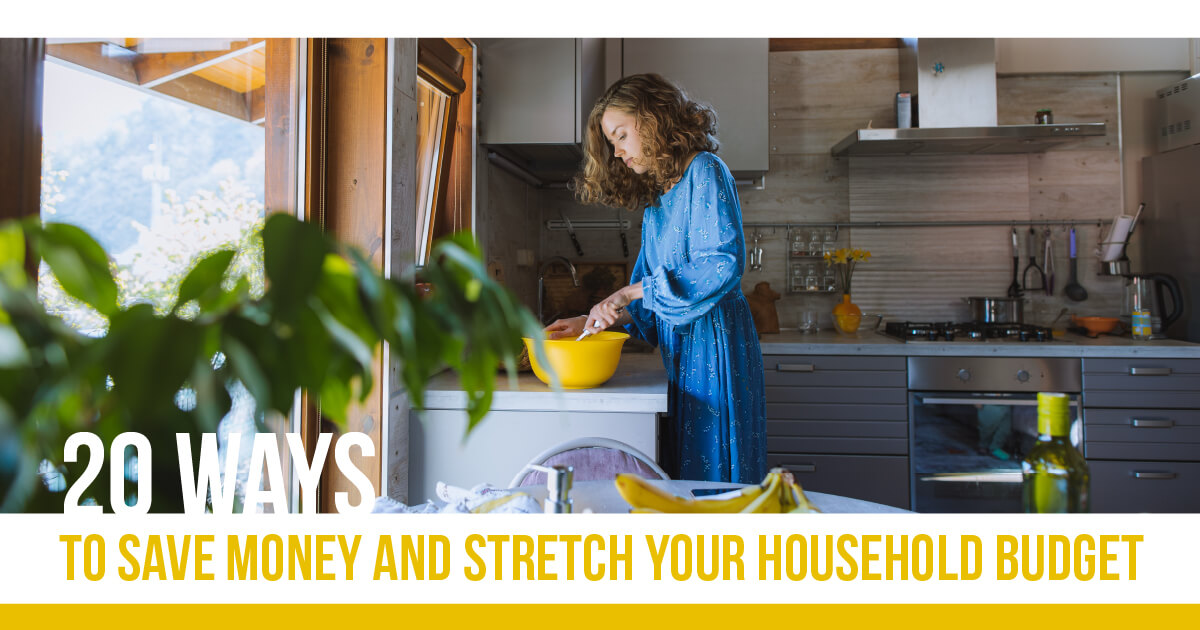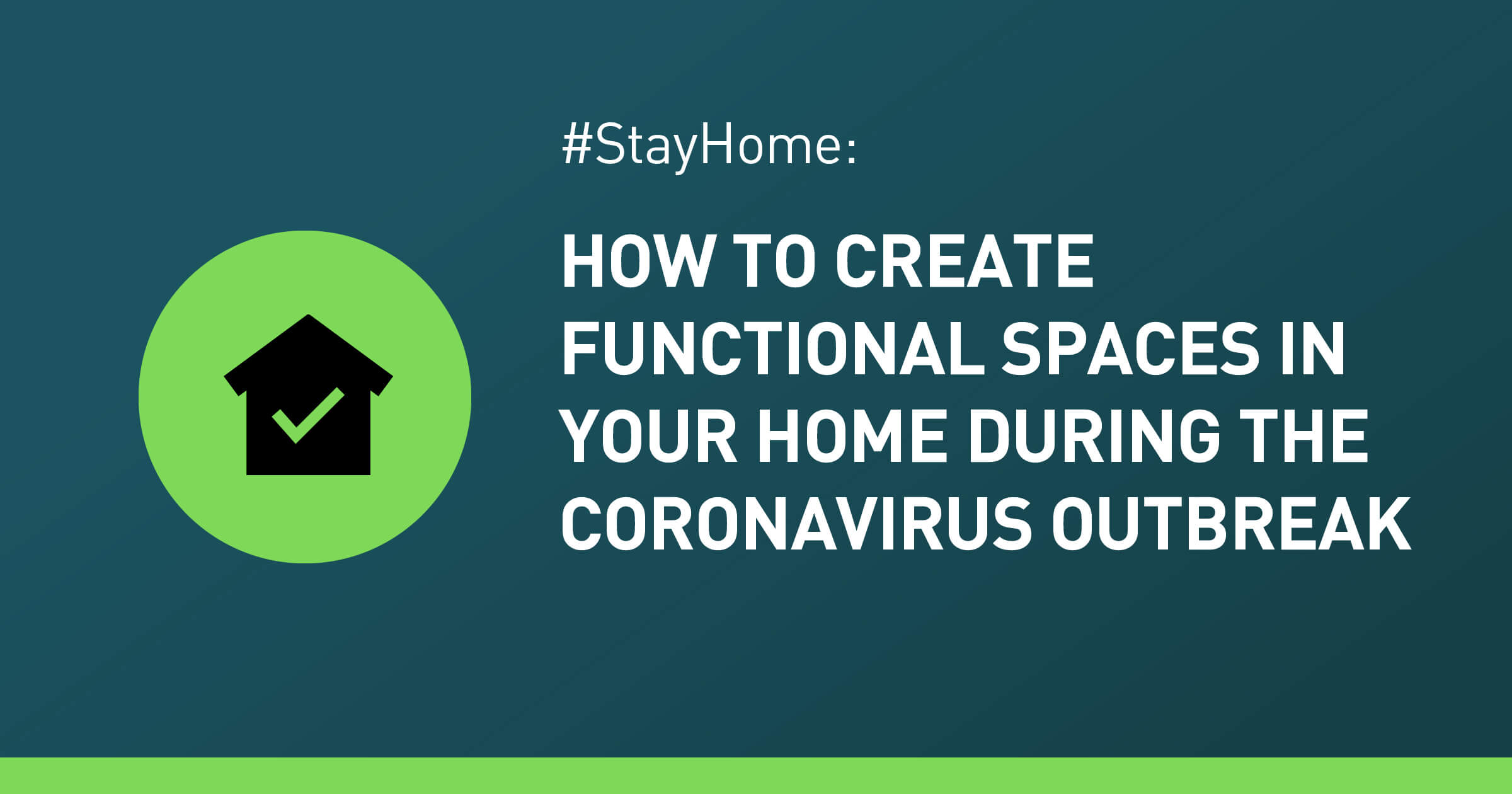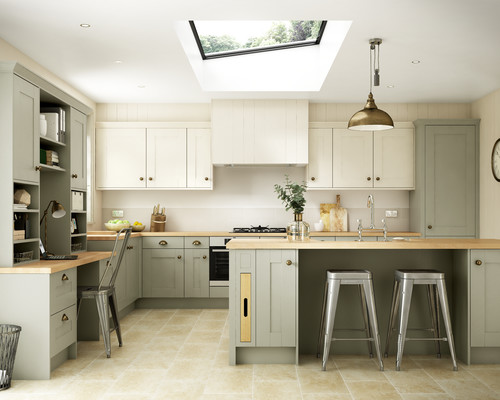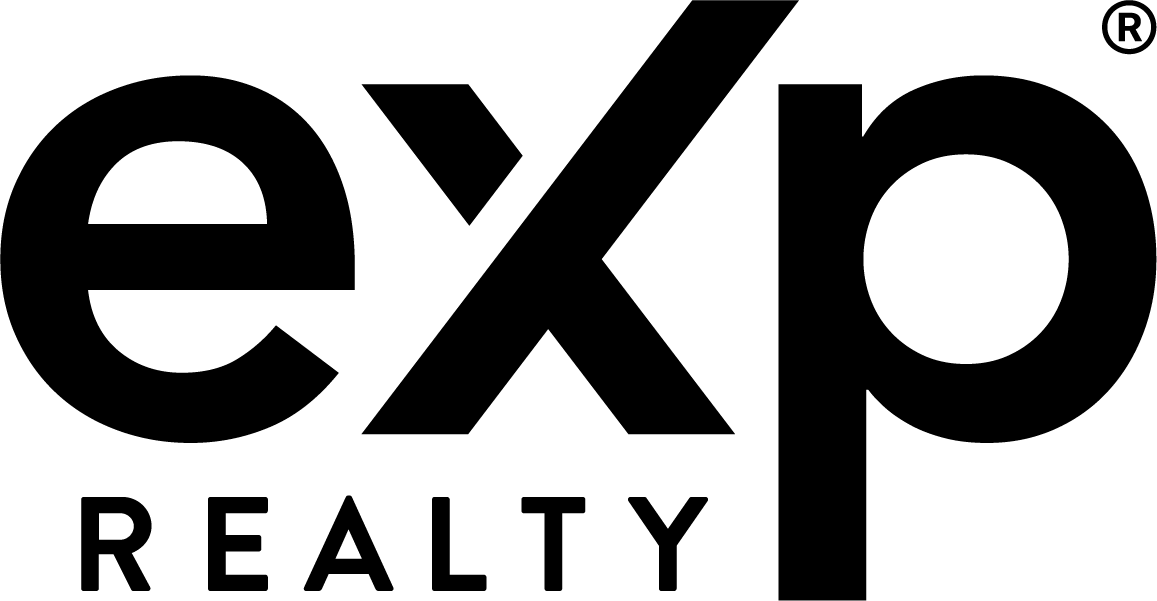Looking for the “perfect” home for yourself or family that fits within your budget and lifestyle? Yes? Then you have arrived at the right place. Please feel free to view our current Vancouver Houses Listings below and who knows… you may just find the perfect house for you and your family to have a nice, peaceful, and relaxing home.
You can use the filter to find your house based on price, size, new or old and different sets of criteria. Also you have the ability if you choose to view it based on map, gallery, or list style for your viewing pleasure and convenience.
Can’t find the house that you are looking for? If you have any urgent questions/inquiries about how the home buying process works or you’d like to find out how I can help you find your own House, feel free to call me at 778-862-9787 or click here to email me.
1870 SASAMAT Street
Point Grey
Vancouver
V6R 4M3
$4,690,000
Residential Detached
beds: 3
baths: 3.0
3,490 sq. ft.
built: 1987
- Status:
- Active
- Prop. Type:
- Residential Detached
- MLS® Num:
- R2983055
- Bedrooms:
- 3
- Bathrooms:
- 3
- Year Built:
- 1987
- Photos (24)
- Schedule / Email
- Send listing
- Mortgage calculator
- Print listing
Schedule a viewing:
- Property Type:
- Residential Detached
- Dwelling Type:
- House/Single Family
- Home Style:
- Signup
- Year built:
- 1987 (Age: 38)
- Total area:
- 3,490 sq. ft.324 m2
- Total Floor Area:
- 3,490 sq. ft.324 m2
- Price Per SqFt:
- Signup
- Total unfinished area:
- Signup
- Main Floor Area:
- 1,835 sq. ft.170 m2
- Floor Area Above Main:
- Signup
- Floor Area Above Main 2:
- Signup
- Floor Area Detached 2nd Residence:
- Signup
- Floor Area Below Main:
- Signup
- Basement Area:
- Signup
- Levels:
- 2
- Rainscreen:
- Signup
- Bedrooms:
- 3 (Above Grd: 3)
- Bathrooms:
- 3.0 (Full:2/Half:1)
- Kitchens:
- Signup
- Rooms:
- Signup
- Taxes:
- $13,749.6 / 2024
- Lot Area:
- 3,330 sq. ft.309 m2
- Lot Frontage:
- 0'0 m
- Lot Depth:
- 0.0
- Exposure / Faces:
- Signup
- Rear Yard Exposure:
- Signup
- Outdoor Area:
- Balcny(s) Patio(s) Dck(s)
- Pad Rental:
- Signup
- # or % of Rentals Allowed:
- Signup
- # or %:
- Signup
- Water Supply:
- Signup
- Plan:
- VAS1612
- Total Units in Strata:
- Signup
- Heating:
- Signup
- Construction:
- Signup
- Foundation:
- Signup
- Basement:
- Fully Finished
- Full Height:
- Signup
- Crawl Height:
- Signup
- Roof:
- Signup
- Floor Finish:
- Signup
- Fireplaces:
- 2
- Fireplace Details:
- Signup
- Parking:
- Signup
- Parking Total/Covered:
- 2 / 2
- Parking Access:
- Signup
- Driveway:
- Signup
- Exterior Finish:
- Signup
- Title to Land:
- Freehold Strata
- Flood Plain:
- Signup
- Suite:
- Signup
- Floor
- Type
- Size
- Other
- Floor
- Ensuite
- Pieces
- Other
- $895.80
- Clothes Washer/Dryer/Fridge/Stove/Dishwasher, Drapes/Window Coverings, Garage Door Opener
- Cul-de-Sac, Marina Nearby, Recreation Nearby, Shopping Nearby, Treed
- Garden, In Suite Laundry
- NORTHSHORE MOUNTAINS AND WATER
-
View of patio / terrace featuring a mountain view
-
Mountain view featuring a water view
-
Exterior space
-
Bedroom featuring baseboards, recessed lighting, and dark wood finished floors
-
Bedroom with baseboards, a closet, and wood finished floors
-
Dining room with an inviting chandelier, a tray ceiling, baseboards, and wood finished floors
-
Living room featuring baseboards, wood finished floors, a raised ceiling, a mountain view, and an inviting chandelier
-
Dining area with a tray ceiling, a baseboard heating unit, plenty of natural light, dark wood-type flooring, and a notable chandelier
-
Living room with a tray ceiling, high vaulted ceiling, wood finished floors, and a large fireplace
-
Floor plan
-
Kitchen featuring light countertops, a kitchen island, a skylight, light tile patterned floors, and stainless steel appliances
-
Dining area featuring baseboards, light tile patterned floors, a notable chandelier, and a baseboard radiator
-
Unfurnished office featuring built in desk, crown molding, dark wood-style flooring, built in shelves, and a fireplace
-
Kitchen with a skylight, stainless steel appliances, open floor plan, a large island, and light tile patterned floors
-
Hallway featuring an upstairs landing and visible vents
-
Living room with a fireplace and light tile patterned floors
-
Bedroom with baseboards, access to exterior, crown molding, and wood finished floors
-
Full bathroom with a sink, tile patterned flooring, a bath, visible vents, and double vanity
-
Half bathroom with toilet, a textured wall, baseboards, and wood finished floors
-
Spacious closet featuring dark wood-type flooring
-
Bathroom featuring a sink, a shower stall, tile patterned flooring, a bath, and visible vents
-
Full bath featuring vanity, toilet, tile patterned floors, and tiled shower
-
Clothes washing area featuring washing machine and dryer, a sink, light tile patterned floors, baseboards, and cabinet space
-
View of patio
- Listings on market:
- 93
- Avg list price:
- $4,498,000
- Min list price:
- $2,298,000
- Max list price:
- $49,800,000
- Avg days on market:
- 57
- Min days on market:
- 1
- Max days on market:
- 358
- Avg price per sq.ft.:
- $1,500.96
please create a free account

- GARY WONG
- MACDONALD REALTY
- 778-862-9787
- Contact by Email




 Yvonne Yang
Yvonne Yang 
 Carlos Garcia
Carlos Garcia 


