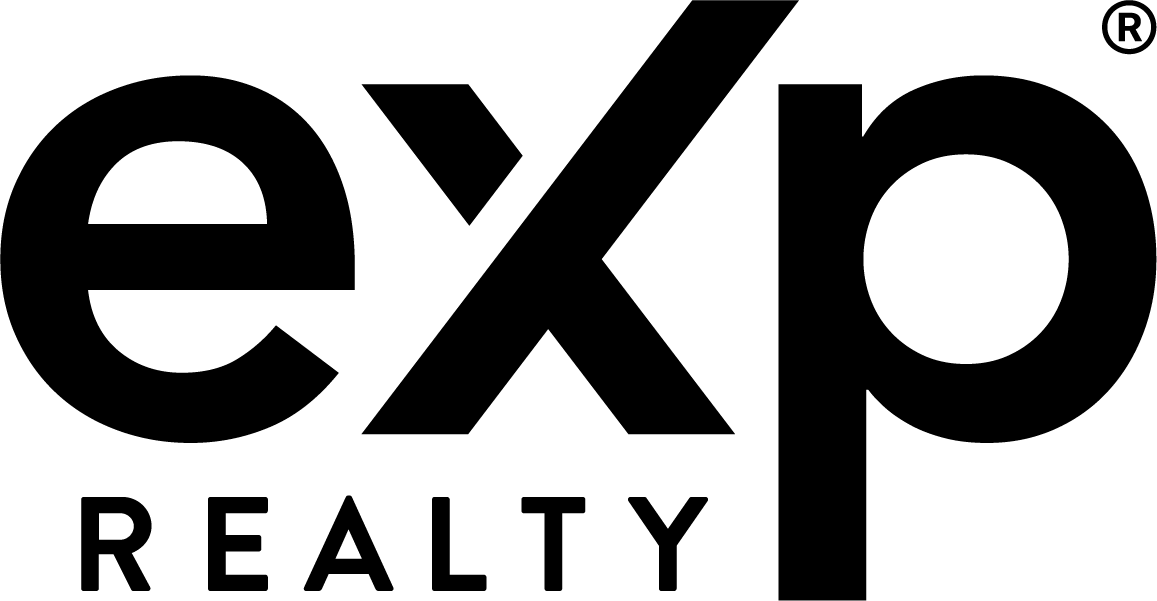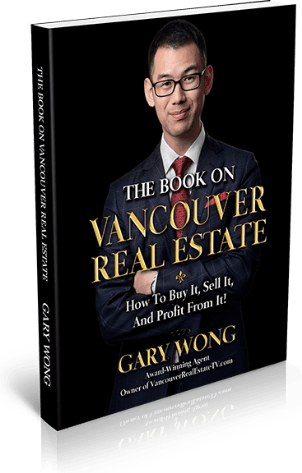Looking for the “perfect” home for yourself or family that fits within your budget and lifestyle? Yes? Then you have arrived at the right place. Please feel free to view our current Vancouver Houses Listings below and who knows… you may just find the perfect house for you and your family to have a nice, peaceful, and relaxing home.
You can use the filter to find your house based on price, size, new or old and different sets of criteria. Also you have the ability if you choose to view it based on map, gallery, or list style for your viewing pleasure and convenience.
Can’t find the house that you are looking for? If you have any urgent questions/inquiries about how the home buying process works or you’d like to find out how I can help you find your own House, feel free to call me at 778-862-9787 or click here to email me.
2937 W 45th Avenue
Kerrisdale
Vancouver
V6N 3L6
$5,500,000
Residential
beds: 6
baths: 6.0
4,773 sq. ft.
built: 2011
- Status:
- Active
- Prop. Type:
- Residential
- MLS® Num:
- R3026369
- Bedrooms:
- 6
- Bathrooms:
- 6
- Year Built:
- 2011
- Schedule / Email
- Send listing
- Mortgage calculator
- Print listing
Schedule a viewing:
- Property Type:
- Residential
- Dwelling Type:
- Single Family Residence
- Home Style:
- Exterior Entry to Basement, Two Levels
- Ownership:
- Freehold NonStrata
- Manufactured Type:
- Signup
- Year built:
- 2011 (Age: 14)
- Living Area:
- 4,773 sq. ft.443 m2
- Floor Area - Unfinished:
- Signup
- Floor Area - Detached 2nd Residence:
- Signup
- Building Area - Total:
- 4,773 sq. ft.443 m2
- Levels:
- Two
- Rainscreen:
- Signup
- Bedrooms:
- 6 (Above Grd: 3)
- Bathrooms:
- 6.0 (Full:5/Half:1)
- Kitchens:
- Signup
- Rooms:
- Signup
- Taxes:
- $29,022.4 / 2024
- Lot Area:
- 8,000.52 sq. ft.743 m2
- Lot Frontage:
- 60'18.3 m
- Lot Details:
- 60 x 121.22
- Exposure / Faces:
- Signup
- Rear Yard Exposure:
- Signup
- Outdoor Area:
- Fenced
- Pad Rental:
- Signup
- # or % of Rentals Allowed:
- Signup
- Water Supply:
- Signup
- Plan:
- VAP3501
- Construction Materials:
- Frame Wood, Mixed (Exterior), Stone (Exterior), Wood Siding
- Foundation:
- Signup
- Basement:
- Signup
- Full Height:
- Signup
- Crawl Height:
- Signup
- Roof:
- Signup
- No. Floor Levels:
- 2.0
- Floor Finish:
- Signup
- Floor Area Fin - Above Grade:
- Signup
- Floor Area Fin - Above Main:
- 1,221 sq. ft.113 m2
- Floor Area Fin - Above Main 2:
- 0 sq. ft.0 m2
- Floor Area Fin - Main:
- 1,462 sq. ft.136 m2
- Floor Area Fin - Below Main:
- Signup
- Floor Area Fin - Below Grade:
- Signup
- Floor Area Fin - Basement:
- Signup
- Floor Area Fin - Total:
- 4,773 sq. ft.443 m2
- Heating:
- Signup
- Cooling:
- Air Conditioning
- Fireplaces:
- 2
- Fireplace Details:
- Gas
- # Of Garage Spaces:
- 2.0
- Patio And Porch Features:
- Patio, Deck
- Parking Features:
- Garage Double, Lane Access, Garage Door Opener
- Parking:
- Garage Double
- # Of Parking Spaces - Total:
- Signup
- # Of Covered Spaces:
- Signup
- Parking Total/Covered:
- 4 / 2
- Flood Plain:
- Signup
- Suite:
- Signup
- Central Vacuum
- Private Yard
- Shopping Nearby
- Security System, Smoke Detector(s)
- 1
- Air Conditioning, Heat Recov. Vent., Garage Door Opener, Window Coverings, Central Vacuum, Security System, Smoke Detector(s)
- Air Conditioning, Dishwasher, Refrigerator, Microwave, Cooling
- Washer/Dryer, Dishwasher, Refrigerator, Stove, Microwave
- Heat Recov. Vent.
- Window Coverings
- Floor
- Type
- Size
- Other
- Floor
- Ensuite
- Pieces
- Other
- Council Approval:
- Signup
- Income Per Annum:
- Signup
- Oper. Expenses:
- Signup
- Net Operating Income:
- Signup
- Age Restrictions:
- No
- Tax Utilities Included:
- false
- Dist to Public Trans:
- Signup
- Dist to School Bus:
- Signup
- Property Disclosure:
- Signup
- Fixtures Leased:
- Signup
- Fixtures Removed:
- Signup
- Home Owners Association:
- No
- Land Lease:
- No
- Zoning:
- Signup
- Access to property:
- Signup
- Utilities:
- Electricity Connected, Natural Gas Connected, Water Connected
- Telephone Service:
- Signup
- Electricity:
- Yes
- Fencing:
- Signup
- Sewer:
- Public Sewer, Sanitary Sewer, Storm Sewer
- Plumbing Details:
- Signup
- Sketch Attached:
- Signup
- Restrictions:
- Signup
Virtual Tour
- Listings on market:
- 106
- Avg list price:
- $2,581,500
- Min list price:
- $498,000
- Max list price:
- $23,000,000
- Avg days on market:
- 49
- Min days on market:
- 5
- Max days on market:
- 372
- Avg price per sq.ft.:
- $1,249.06

- GARY WONG
- eXp Realty
- 778-862-9787
- Contact by Email
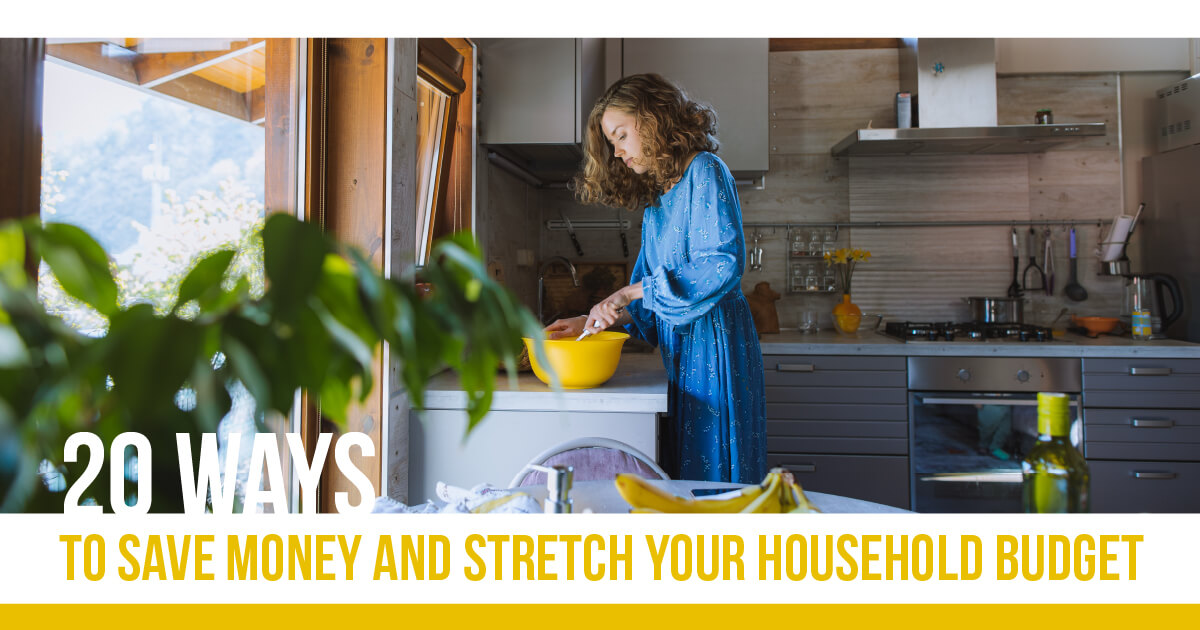
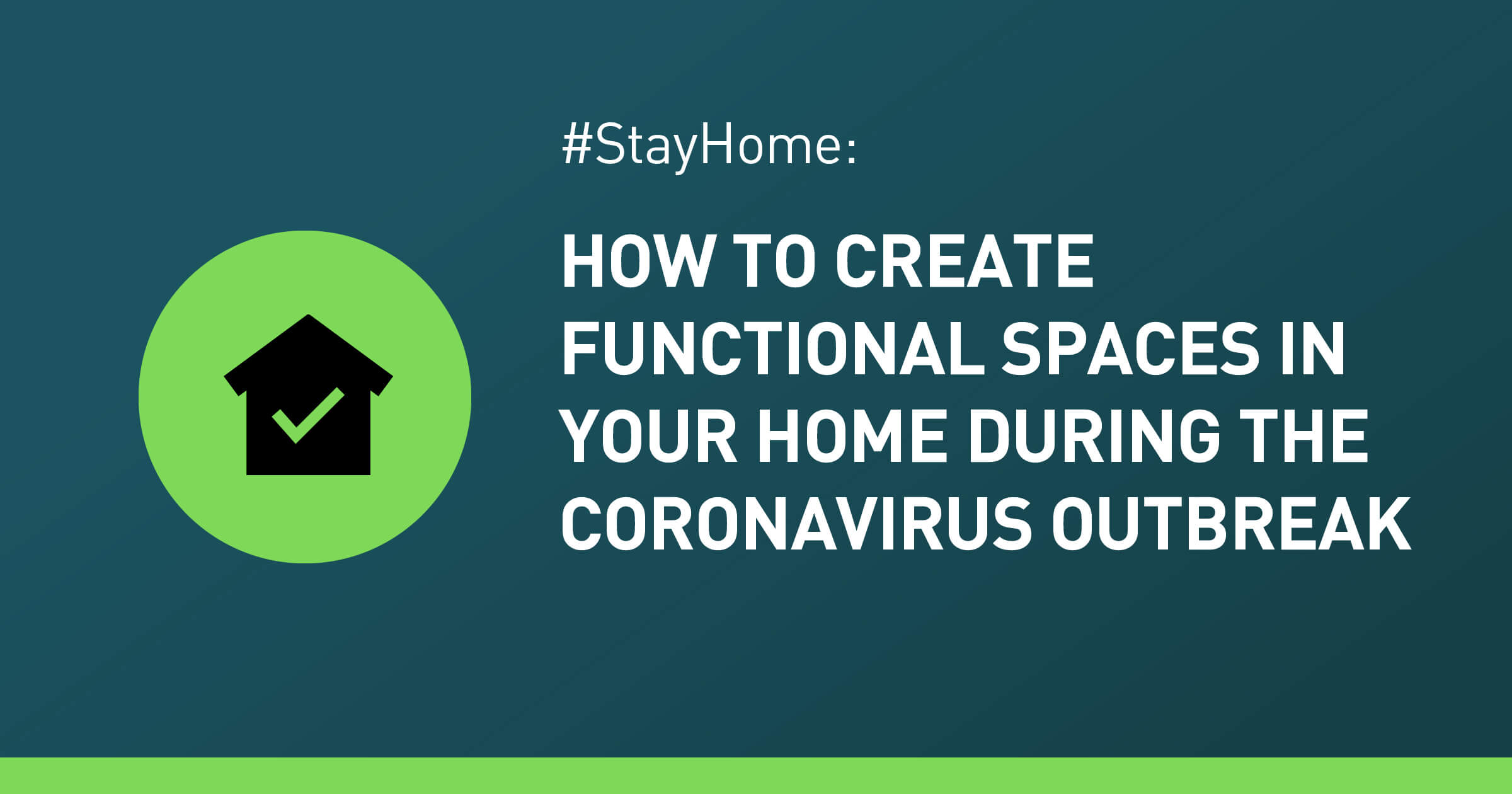
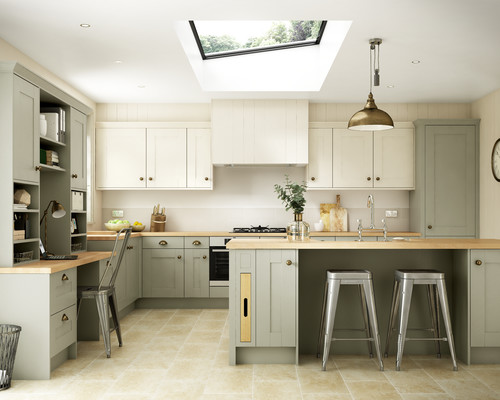

 Yvonne Yang
Yvonne Yang 
 Carlos Garcia
Carlos Garcia 
