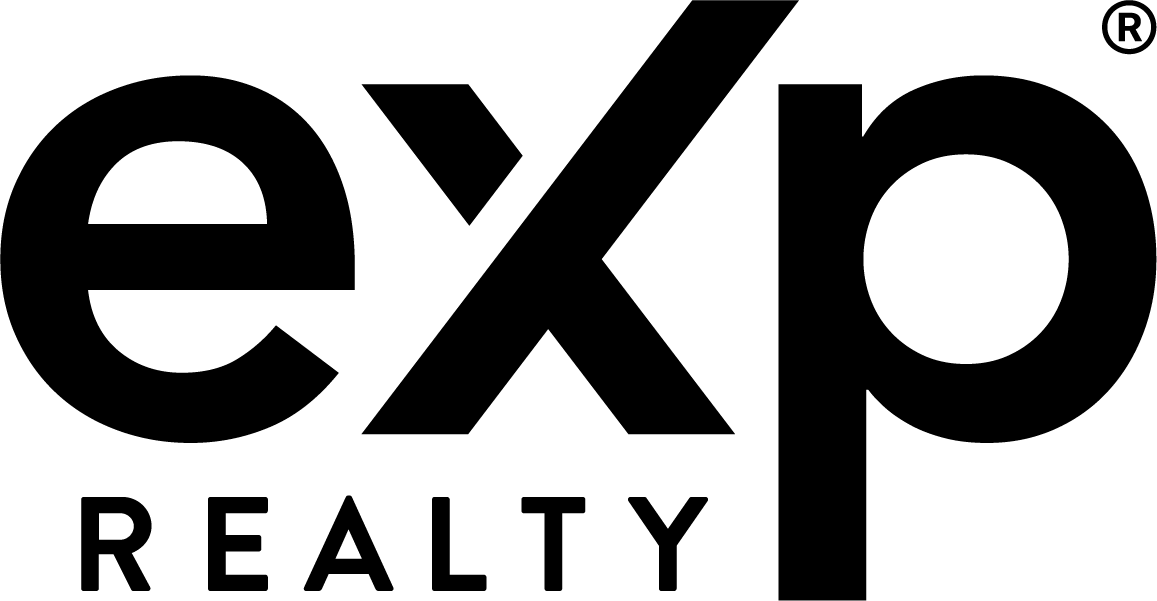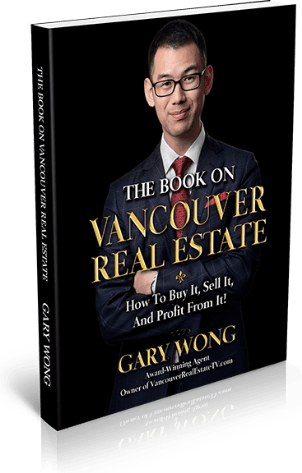Looking for the “perfect” home for yourself or family that fits within your budget and lifestyle? Yes? Then you have arrived at the right place. Please feel free to view our current Vancouver Houses Listings below and who knows… you may just find the perfect house for you and your family to have a nice, peaceful, and relaxing home.
You can use the filter to find your house based on price, size, new or old and different sets of criteria. Also you have the ability if you choose to view it based on map, gallery, or list style for your viewing pleasure and convenience.
Can’t find the house that you are looking for? If you have any urgent questions/inquiries about how the home buying process works or you’d like to find out how I can help you find your own House, feel free to call me at 778-862-9787 or click here to email me.
1369 W 8th Avenue
Fairview VW
Vancouver
V6H 3W4
$838,000
Residential
beds: 1
baths: 1.0
808 sq. ft.
built: 1982
- Status:
- Active
- Prop. Type:
- Residential
- MLS® Num:
- R3026450
- Bedrooms:
- 1
- Bathrooms:
- 1
- Year Built:
- 1982
- Photos (31)
- Schedule / Email
- Send listing
- Mortgage calculator
- Print listing
Schedule a viewing:
- Property Type:
- Residential
- Dwelling Type:
- Townhouse
- Home Style:
- Ground Level Unit
- Ownership:
- Freehold Strata
- Common Interest:
- Condominium
- Manufactured Type:
- Signup
- Year built:
- 1982 (Age: 43)
- Living Area:
- 808 sq. ft.75.1 m2
- Floor Area - Unfinished:
- Signup
- Floor Area - Detached 2nd Residence:
- Signup
- Building Area - Total:
- 808 sq. ft.75.1 m2
- Rainscreen:
- Signup
- Bedrooms:
- 1 (Above Grd: 1)
- Bathrooms:
- 1.0 (Full:1/Half:0)
- Kitchens:
- Signup
- Rooms:
- Signup
- Num Storeys:
- 3
- Taxes:
- $2,540.77 / 2024
- Exposure / Faces:
- Signup
- Rear Yard Exposure:
- Signup
- Outdoor Area:
- Balcony
- Pad Rental:
- Signup
- # or % of Rentals Allowed:
- Signup
- Water Supply:
- Signup
- Plan:
- VAS1120
- Name of Complex/Subdivision:
- Fairview Village
- Construction Materials:
- Frame Wood, Stucco
- Foundation:
- Signup
- Basement:
- Signup
- Property Condition:
- Renovation Partly
- Full Height:
- Signup
- Crawl Height:
- Signup
- Roof:
- Signup
- No. Floor Levels:
- 0.0
- Floor Finish:
- Signup
- Floor Area Fin - Above Grade:
- Signup
- Floor Area Fin - Above Main:
- 0 sq. ft.0 m2
- Floor Area Fin - Above Main 2:
- 0 sq. ft.0 m2
- Floor Area Fin - Main:
- 808 sq. ft.75.1 m2
- Floor Area Fin - Below Main:
- Signup
- Floor Area Fin - Below Grade:
- Signup
- Floor Area Fin - Basement:
- Signup
- Floor Area Fin - Total:
- 808 sq. ft.75.1 m2
- Heating:
- Signup
- Patio And Porch Features:
- Patio, Deck
- Parking Features:
- Garage Under Building, Side Access, Asphalt
- Parking:
- Garage Under Building
- # Of Parking Spaces - Total:
- Signup
- # Of Covered Spaces:
- Signup
- Parking Total/Covered:
- 1 / 1
- Driveway:
- Asphalt Parking
- Flood Plain:
- Signup
- Suite:
- Signup
- Storage
- Balcony
- Laundry In Unit, Storage
- Caretaker, Maintenance Grounds, Management, Snow Removal
- Shopping Nearby
- Ground Level Unit
- 1
- Dishwasher, Refrigerator, Microwave, Laundry In Unit, Storage
- Washer/Dryer, Dishwasher, Refrigerator, Stove, Microwave
- In Unit
- Floor
- Type
- Size
- Other
- Council Approval:
- Signup
- Income Per Annum:
- Signup
- Oper. Expenses:
- Signup
- Net Operating Income:
- Signup
- Association Fee:
- $269.76
- Age Restrictions:
- No
- Tax Utilities Included:
- false
- By-Law Restrictions:
- Pets Allowed, Rentals Allwd w/Restrctns
- Dist to Public Trans:
- Signup
- Dist to School Bus:
- Signup
- Property Disclosure:
- Signup
- Fixtures Leased:
- Signup
- Fixtures Removed:
- Signup
- Pets Allowed:
- Cats OK, Dogs OK, Number Limit (Two), Yes
- Cats:
- Cats OK
- Dogs:
- Dogs OK
- # Units in Development:
- 78
- Home Owners Association:
- Yes
-
Living room featuring wood finished floors and a textured ceiling
-
Living room with a textured ceiling and wood finished floors
-
Living room featuring a textured ceiling
-
Kitchen featuring white appliances, ventilation hood, light wood-type flooring, and light countertops
-
Kitchen featuring white appliances, range hood, and light wood-style flooring
-
Kitchen with glass insert cabinets and dishwasher
-
Office space with a textured ceiling and wood finished floors
-
Bedroom with wood finished floors, a textured ceiling, and a closet
-
Bedroom with a baseboard radiator and wood finished floors
-
Bedroom featuring a baseboard heating unit and wood finished floors
-
Bathroom with vanity and combined bath / shower with glass door
-
Full bath with vanity, enclosed tub / shower combo, and wood finished floors
-
Living area with a textured ceiling and light wood-style flooring
-
Dining space with wood finished floors and baseboards
-
Exterior view
-
View of property exterior featuring stucco siding
-
Doorway to property featuring stucco siding
-
Dining space featuring light wood-style flooring, baseboard heating, and a textured ceiling
-
Office with stacked washer / dryer, electric panel, and wood finished floors
-
Dining area with a textured ceiling and hardwood / wood-style flooring
-
View of closet
-
View of grassy yard
-
View of grassy yard
-
View of exterior entry with stucco siding
-
View of community sign
-
Utility room with electric water heater
-
Water view with a notable bridge and nearby urban area
-
View of home floor plan
-
View of property at night
-
View of property
-
Map / location
- Listings on market:
- 129
- Avg list price:
- $989,000
- Min list price:
- $485,000
- Max list price:
- $10,898,000
- Avg days on market:
- 35
- Min days on market:
- 3
- Max days on market:
- 508
- Avg price per sq.ft.:
- $1,014.66

- GARY WONG
- eXp Realty
- 778-862-9787
- Contact by Email
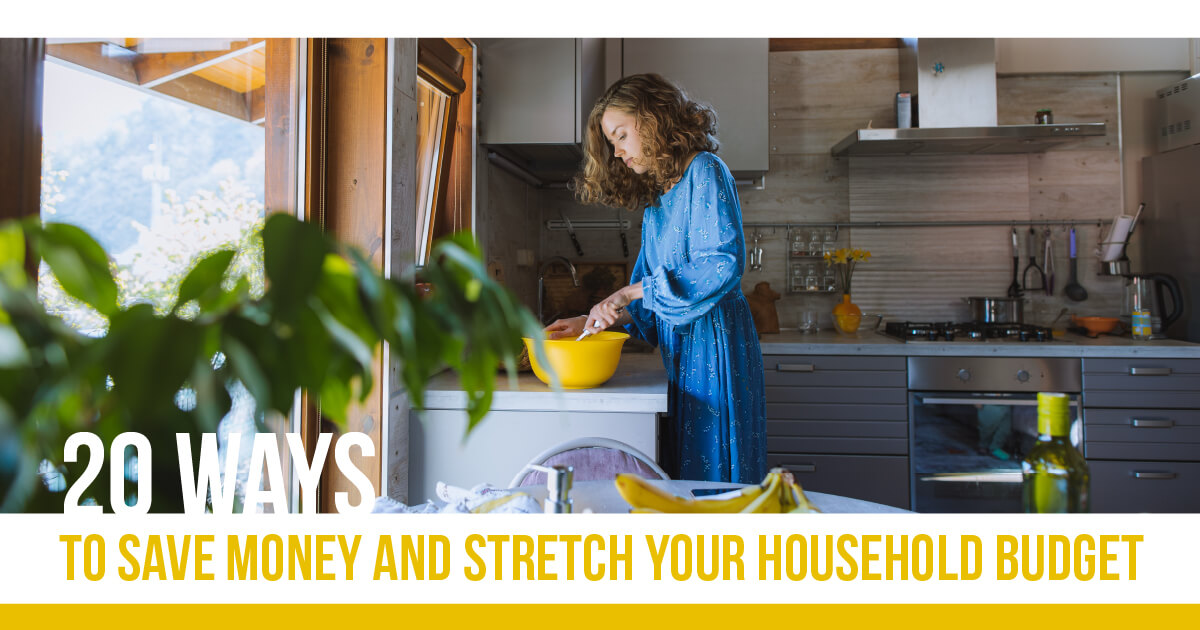
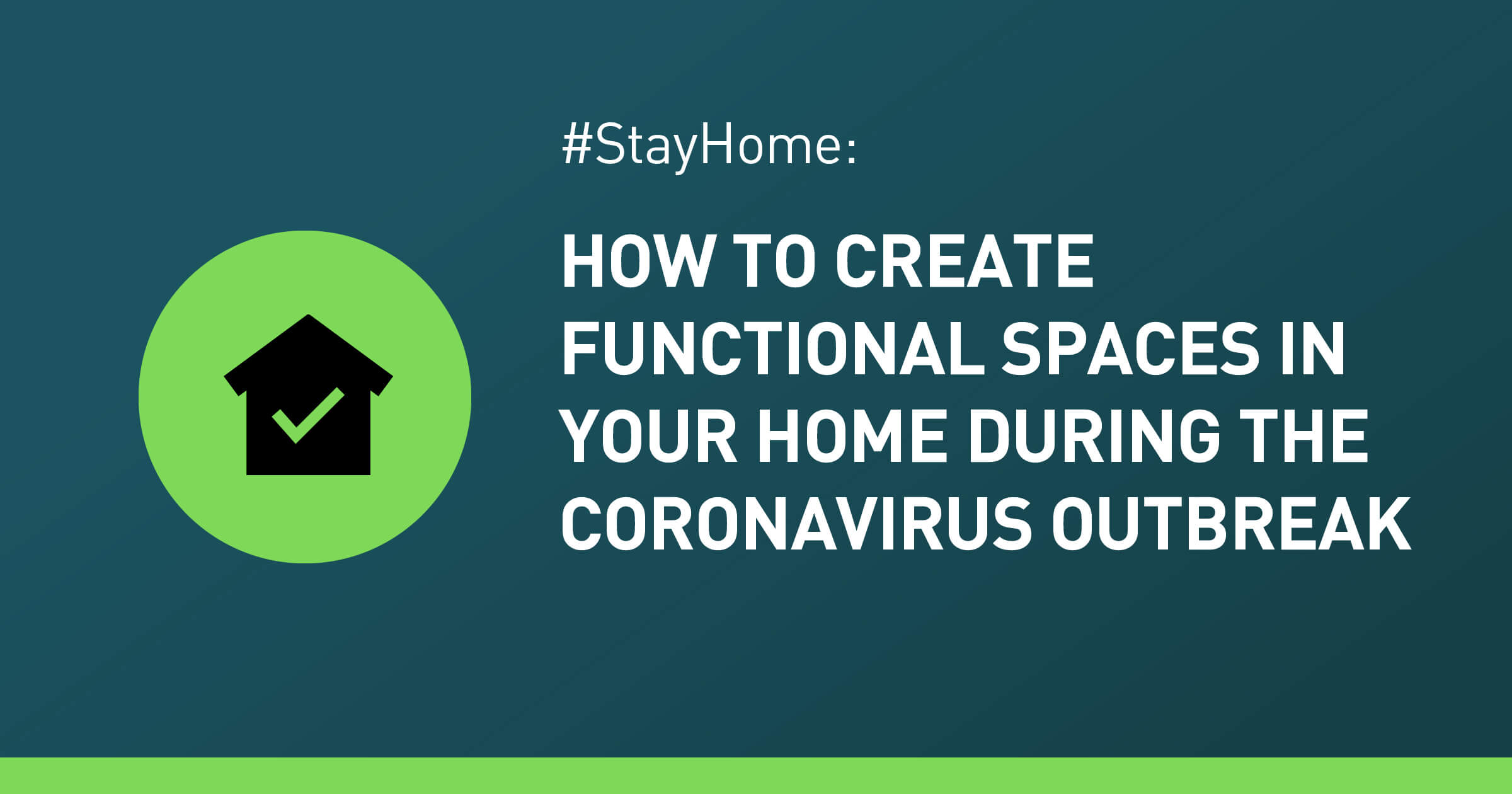
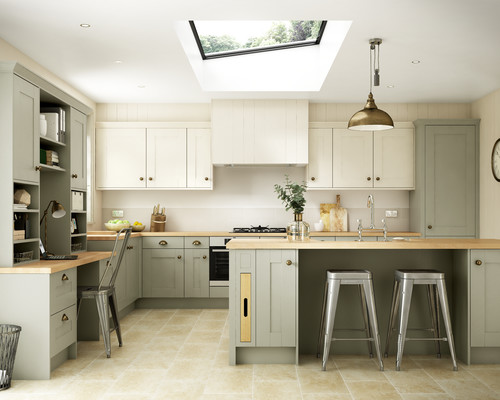

 Yvonne Yang
Yvonne Yang 
 Carlos Garcia
Carlos Garcia 
