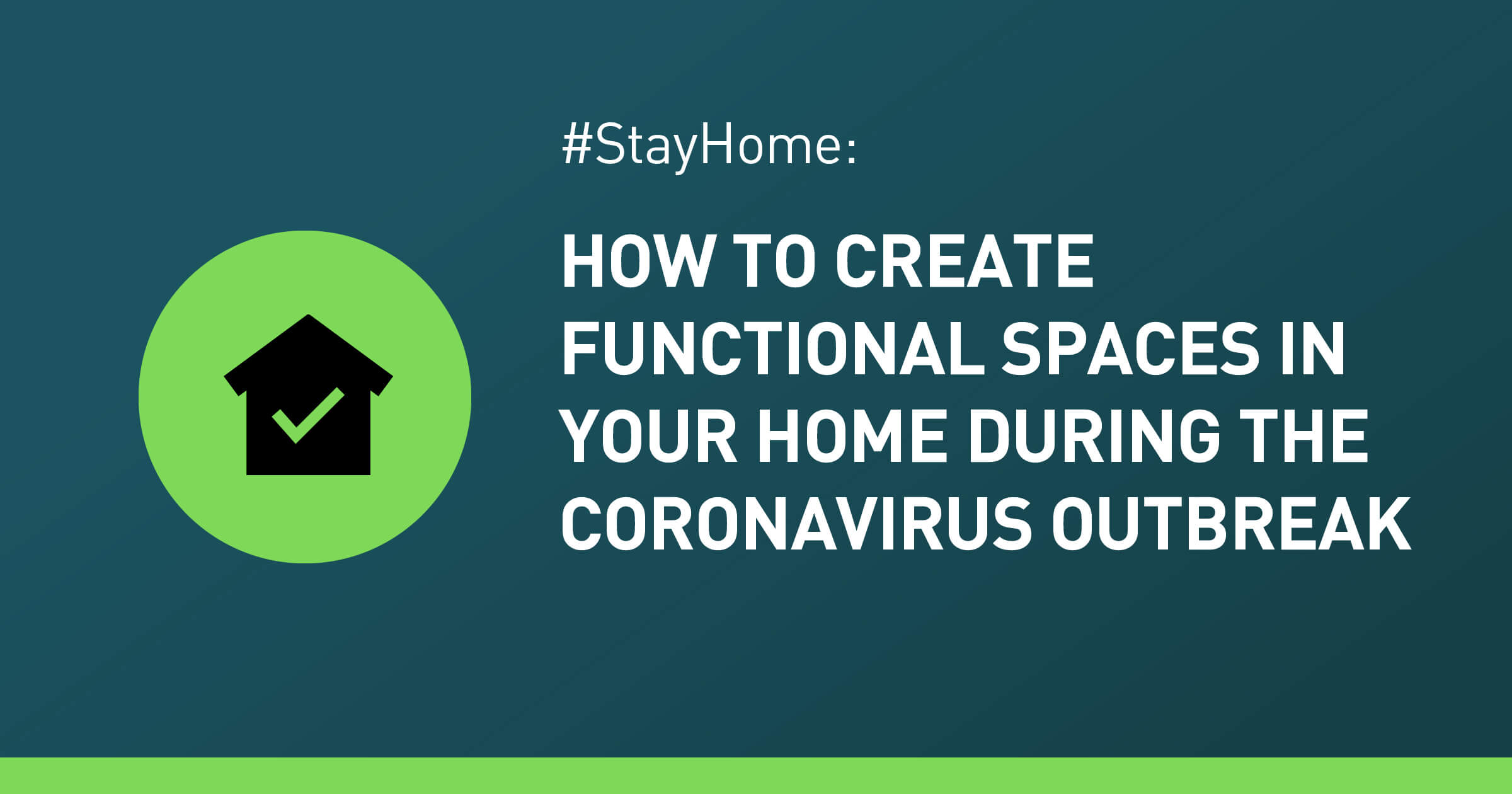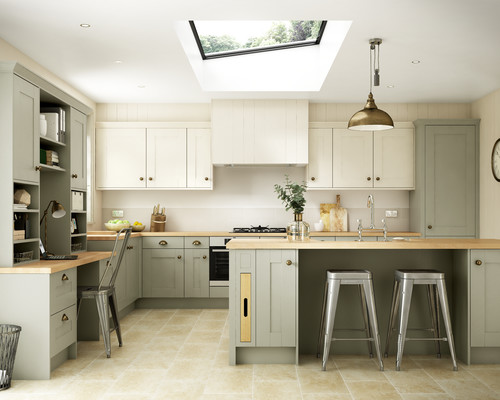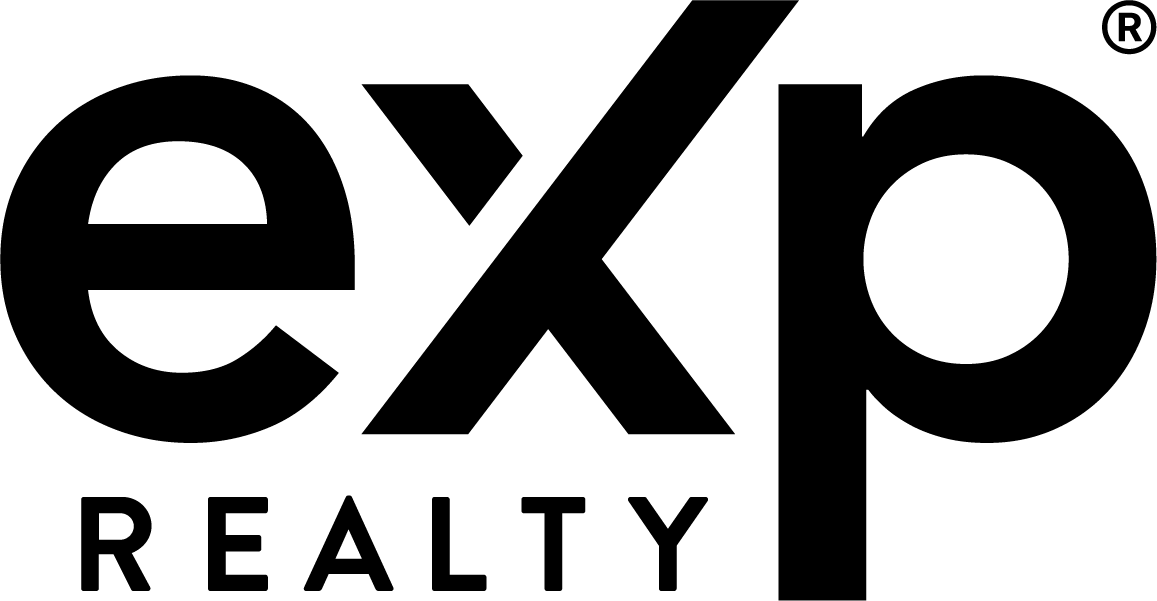Welcome – On this page you will find all the current Vancouver Real Estate Listings below and who knows… you may just find the perfect home for you and your family to have a nice, peaceful, and relaxing living environment.
You can use the filter to find your home based on price, size, new or old and different sets of criteria. Also you have the ability if you choose to view it based on map, gallery, or list style for your viewing pleasure and convenience.
Can’t find the home that you are looking for? I can help you today. If you have any urgent questions/inquiries about how the home buying process works or you’d like to find out how I can help you find your own Vancouver home, feel free to call me at 778-862-9787 or click here to email me.
13662 MCKERCHER Drive
Silver Valley
Maple Ridge
V4R 0E1
$1,850,000
Residential Detached
beds: 6
baths: 5.0
3,869 sq. ft.
built: 2017
- Status:
- Active
- Prop. Type:
- Residential Detached
- MLS® Num:
- R2968593
- Bedrooms:
- 6
- Bathrooms:
- 5
- Year Built:
- 2017
- Photos (40)
- Schedule / Email
- Send listing
- Mortgage calculator
- Print listing
Schedule a viewing:
Cancel any time.
Location, Location, Location. Nestled on exclusive McKercher Dr in Silver Valley, 3,700 sqft. home offers breathtaking protected Golden Ears views -views from a tranquil no-through road. Enjoy no traffic, no noise, no 232nd congestion. Enjoy ensuite bedrooms, incl spacious master retreat w/ a private living space, walk- in closet,& a luxurious bathroom featuring soaker tub, walk-in shower, & double sinks. Step onto your expansive patio w stunning mountain views—the perfect place to start your day. Entertaining is effortless in the open-concept expansive grand room, flows seamlessly into the gourmet kitchen with an island for four, while French doors open to a secluded patio—perfect for entertaining. High-end finishes include engineered hardwood, custom millwork, hardie board siding, and premium cabinetry. The 2-bed suite with a private entrance. Bonus features incl. a garage gym, storage room, EV charger, ample parking—a home designed for comfort and convenience.
- Property Type:
- Residential Detached
- Dwelling Type:
- House/Single Family
- Year built:
- 2017 (Age: 8)
- Total area:
- 3,869 sq. ft.359 m2
- Total Floor Area:
- 3,869 sq. ft.359 m2
- Main Floor Area:
- 1,508 sq. ft.140 m2
- Levels:
- 3
- Bedrooms:
- 6 (Above Grd: 6)
- Bathrooms:
- 5.0 (Full:4/Half:1)
- Taxes:
- $8,623.22 / 2024
- Lot Area:
- 4,352.68 sq. ft.404 m2
- Lot Frontage:
- 40'1"12.2 m
- Lot Depth:
- 119
- Outdoor Area:
- Balcny(s) Patio(s) Dck(s), Fenced Yard
- Plan:
- EPP22999
- Basement:
- Fully Finished
- Fireplaces:
- 1
- Parking Total/Covered:
- 4 / 2
- Title to Land:
- Freehold NonStrata
- Air Conditioning, Clothes Washer/Dryer/Fridge/Stove/Dishwasher, Microwave, Oven - Built In, Smoke Alarm, Sprinkler - Fire, Vacuum - Roughed In
- Central Location, Cul-de-Sac, Recreation Nearby
- Air Cond./Central, In Suite Laundry, Storage
- Mountain & Valley Views
-
Photo 1 of 40
-
Photo 2 of 40
-
Photo 3 of 40
-
Photo 4 of 40
-
Photo 5 of 40
-
Photo 6 of 40
-
Photo 7 of 40
-
Photo 8 of 40
-
Photo 9 of 40
-
Photo 10 of 40
-
Photo 11 of 40
-
Photo 12 of 40
-
Photo 13 of 40
-
Photo 14 of 40
-
Photo 15 of 40
-
Photo 16 of 40
-
Photo 17 of 40
-
Photo 18 of 40
-
Photo 19 of 40
-
Photo 20 of 40
-
Photo 21 of 40
-
Photo 22 of 40
-
Photo 23 of 40
-
Photo 24 of 40
-
Photo 25 of 40
-
Photo 26 of 40
-
Photo 27 of 40
-
Photo 28 of 40
-
Photo 29 of 40
-
Photo 30 of 40
-
Photo 31 of 40
-
Photo 32 of 40
-
Photo 33 of 40
-
Photo 34 of 40
-
Photo 35 of 40
-
living room - suite
-
Living room - suite
-
Kitchen - suite
-
Bedroom - suite
-
Bedroom - suite
Virtual Tour
Larger map options:
Listed by eXp Realty
Data was last updated February 23, 2025 at 04:40 AM (UTC)

- GARY WONG
- MACDONALD REALTY
- 778-862-9787
- Contact by Email
The data relating to real estate on this website comes in part from the MLS® Reciprocity program of either the Greater Vancouver REALTORS® (GVR), the Fraser Valley Real Estate Board (FVREB) or the Chilliwack and District Real Estate Board (CADREB). Real estate listings held by participating real estate firms are marked with the MLS® logo and detailed information about the listing includes the name of the listing agent. This representation is based in whole or part on data generated by either the GVR, the FVREB or the CADREB which assumes no responsibility for its accuracy. The materials contained on this page may not be reproduced without the express written consent of either the GVR, the FVREB or the CADREB.
powered by myRealPage.com




 Yvonne Yang
Yvonne Yang 
 Carlos Garcia
Carlos Garcia 


