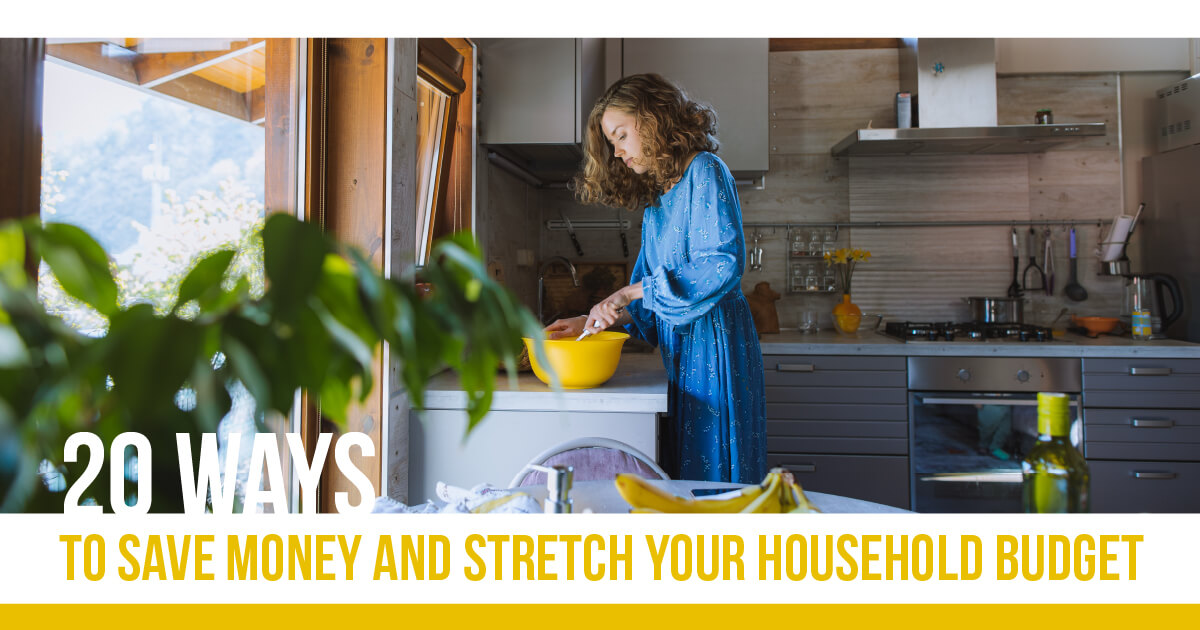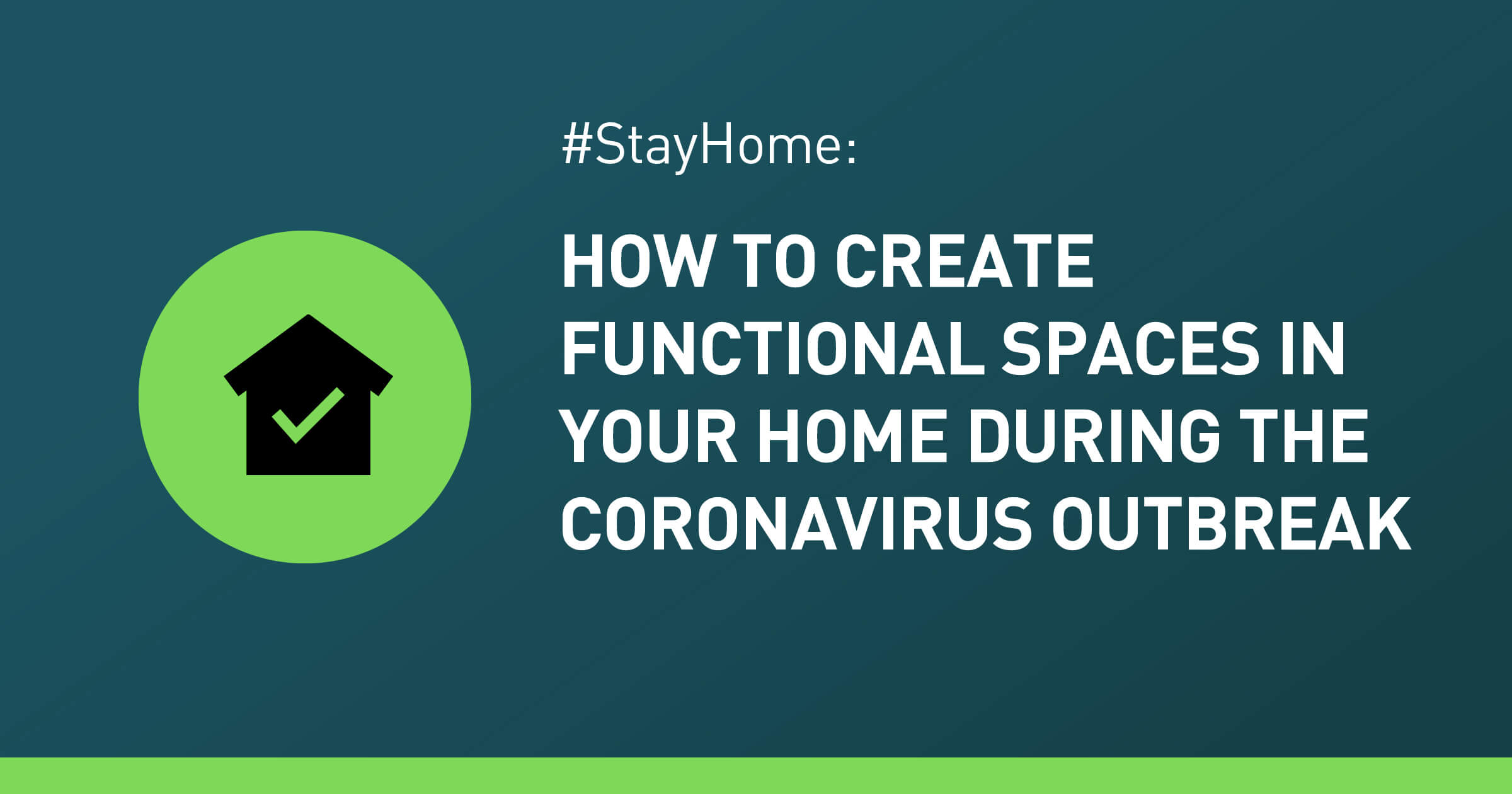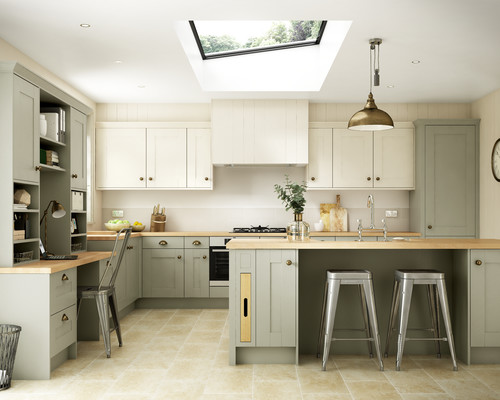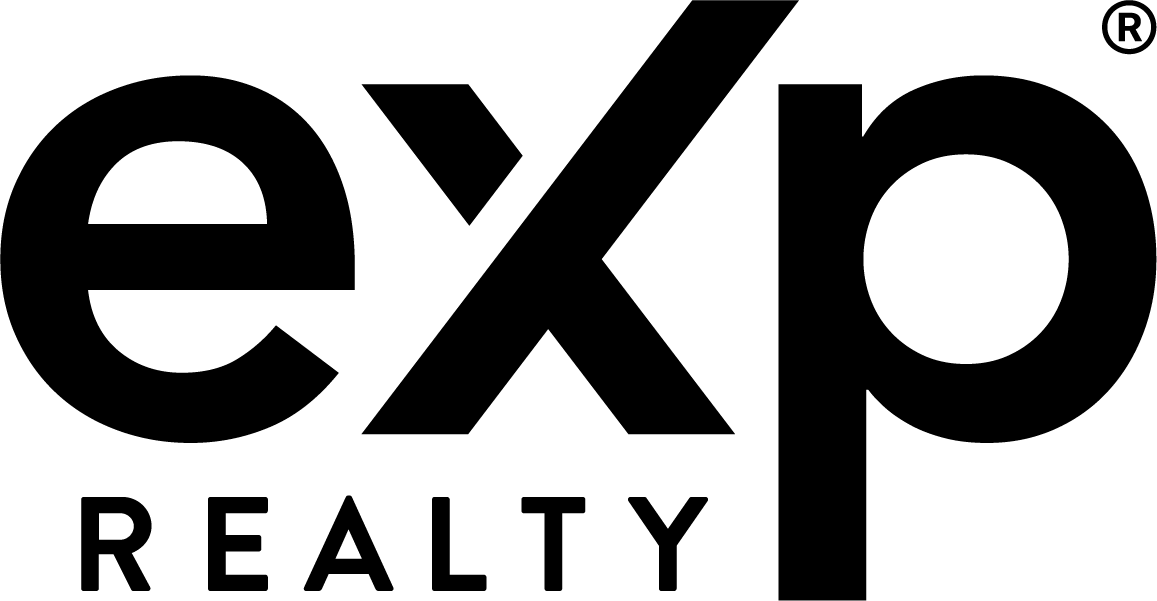Welcome – On this page you will find all the current Vancouver Real Estate Listings below and who knows… you may just find the perfect home for you and your family to have a nice, peaceful, and relaxing living environment.
You can use the filter to find your home based on price, size, new or old and different sets of criteria. Also you have the ability if you choose to view it based on map, gallery, or list style for your viewing pleasure and convenience.
Can’t find the home that you are looking for? I can help you today. If you have any urgent questions/inquiries about how the home buying process works or you’d like to find out how I can help you find your own Vancouver home, feel free to call me at 778-862-9787 or click here to email me.
7 19250 65 Avenue
Clayton
Surrey
V4N 5R7
$784,999
Residential Attached
beds: 3
baths: 2.0
1,321 sq. ft.
built: 2005
- Status:
- Active
- Prop. Type:
- Residential Attached
- MLS® Num:
- R2981702
- Bedrooms:
- 3
- Bathrooms:
- 2
- Year Built:
- 2005
- Photos (20)
- Schedule / Email
- Send listing
- Mortgage calculator
- Print listing
Schedule a viewing:
Cancel any time.
SURPRISE! Experience the unexpected in this stunning 3-bedroom, 2-bathroom townhome in Sunberry Court! WOW! Luxurious marble and Caesarstone quartz adorn all counters, splashes, island, stair nosing, risers, door thresholds, fireplace surround, and window ledges. Gleaming stainless steel appliances and elegant bamboo floors. Striking slate ledgestone feature wall. Custom cabinets and quartz counter desk area in the kitchen. Main bathroom boasts a new under-mount sink, counter, and floor. Ensuite features dual sinks, an upgraded tile shower, and ambient night/mood lighting. Enjoy two sundecks: a south-facing 15'x10' deck and a north-facing 11'6x10' deck. This townhouse also backs onto a playground. A MUST SEE that will surpass your expectations!
- Property Type:
- Residential Attached
- Dwelling Type:
- Townhouse
- Year built:
- 2005 (Age: 20)
- Total area:
- 1,321 sq. ft.123 m2
- Total Floor Area:
- 1,321 sq. ft.123 m2
- Main Floor Area:
- 679 sq. ft.63.1 m2
- Levels:
- 3
- Bedrooms:
- 3 (Above Grd: 3)
- Bathrooms:
- 2.0 (Full:2/Half:0)
- Taxes:
- $3,167.4 / 2024
- Lot Area:
- 0 sq. ft.0 m2
- Lot Frontage:
- 0'0 m
- Outdoor Area:
- Balcny(s) Patio(s) Dck(s)
- Plan:
- BCS1549
- Basement:
- None
- Fireplaces:
- 1
- Parking Total/Covered:
- 3 / 2
- Title to Land:
- Freehold Strata
- $329.00
- Clothes Washer/Dryer/Fridge/Stove/Dishwasher, Fireplace Insert
- Central Location, Cleared, Private Setting, Recreation Nearby, Shopping Nearby
- Garden, Playground, Storage
-
Multi unit property with driveway and a garage
-
View of front of house featuring a residential view, a garage, and aphalt driveway
-
View of patio featuring fence
-
View of balcony
-
View of patio with a balcony
-
View of balcony
-
Kitchen with light countertops, light wood finished floors, stainless steel appliances, a breakfast bar area, and a center island
-
Kitchen featuring a breakfast bar area, a textured ceiling, a sink, dark brown cabinetry, and appliances with stainless steel finishes
-
Dining room featuring visible vents and wood finished floors
-
Living room featuring baseboards, a high end fireplace, and wood finished floors
-
Carpeted bedroom with baseboards, multiple closets, and ceiling fan
-
Carpeted bedroom with ceiling fan
-
Unfurnished bedroom featuring a closet, carpet, attic access, and baseboards
-
Carpeted bedroom featuring baseboards
-
Carpeted office space featuring baseboards and a textured ceiling
-
Bedroom with a closet, baseboards, dark colored carpet, and a textured ceiling
-
Bathroom featuring a shower with curtain and toilet
-
Bathroom featuring visible vents, toilet, shower / bath combo with shower curtain, and vanity
-
Bathroom featuring a shower stall, double vanity, visible vents, and a sink
-
Washroom featuring laundry area, carpet flooring, baseboards, and stacked washing maching and dryer
Larger map options:
Listed by eXp Realty
Data was last updated March 31, 2025 at 03:05 PM (UTC)

- GARY WONG
- MACDONALD REALTY
- 778-862-9787
- Contact by Email
The data relating to real estate on this website comes in part from the MLS® Reciprocity program of either the Greater Vancouver REALTORS® (GVR), the Fraser Valley Real Estate Board (FVREB) or the Chilliwack and District Real Estate Board (CADREB). Real estate listings held by participating real estate firms are marked with the MLS® logo and detailed information about the listing includes the name of the listing agent. This representation is based in whole or part on data generated by either the GVR, the FVREB or the CADREB which assumes no responsibility for its accuracy. The materials contained on this page may not be reproduced without the express written consent of either the GVR, the FVREB or the CADREB.
powered by myRealPage.com




 Yvonne Yang
Yvonne Yang 
 Carlos Garcia
Carlos Garcia 





