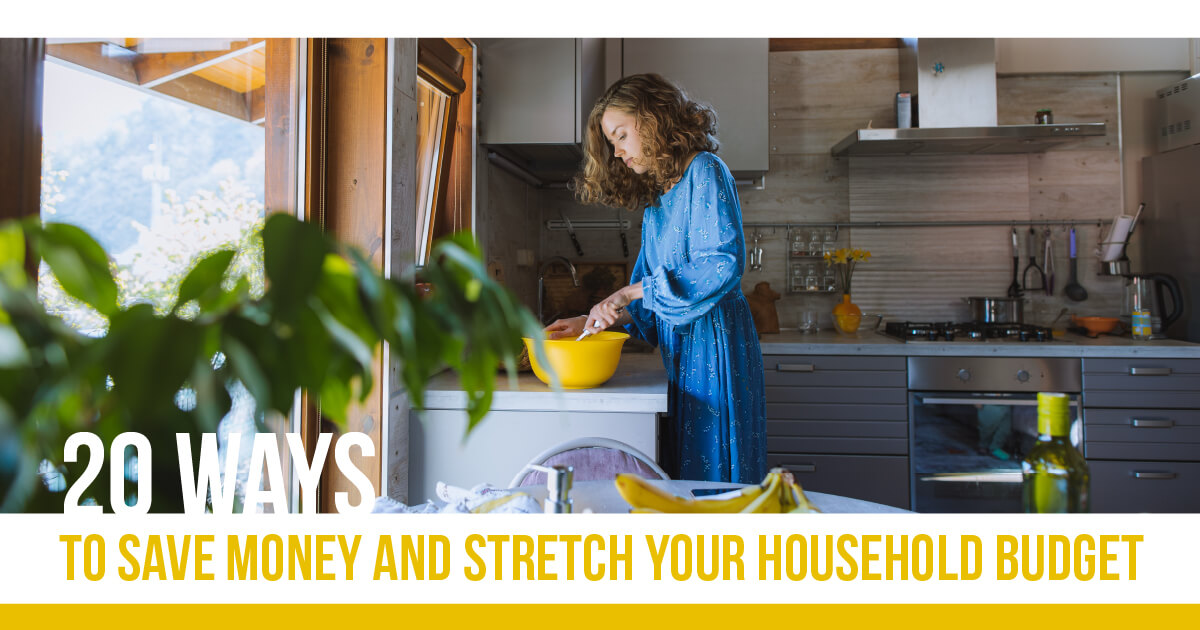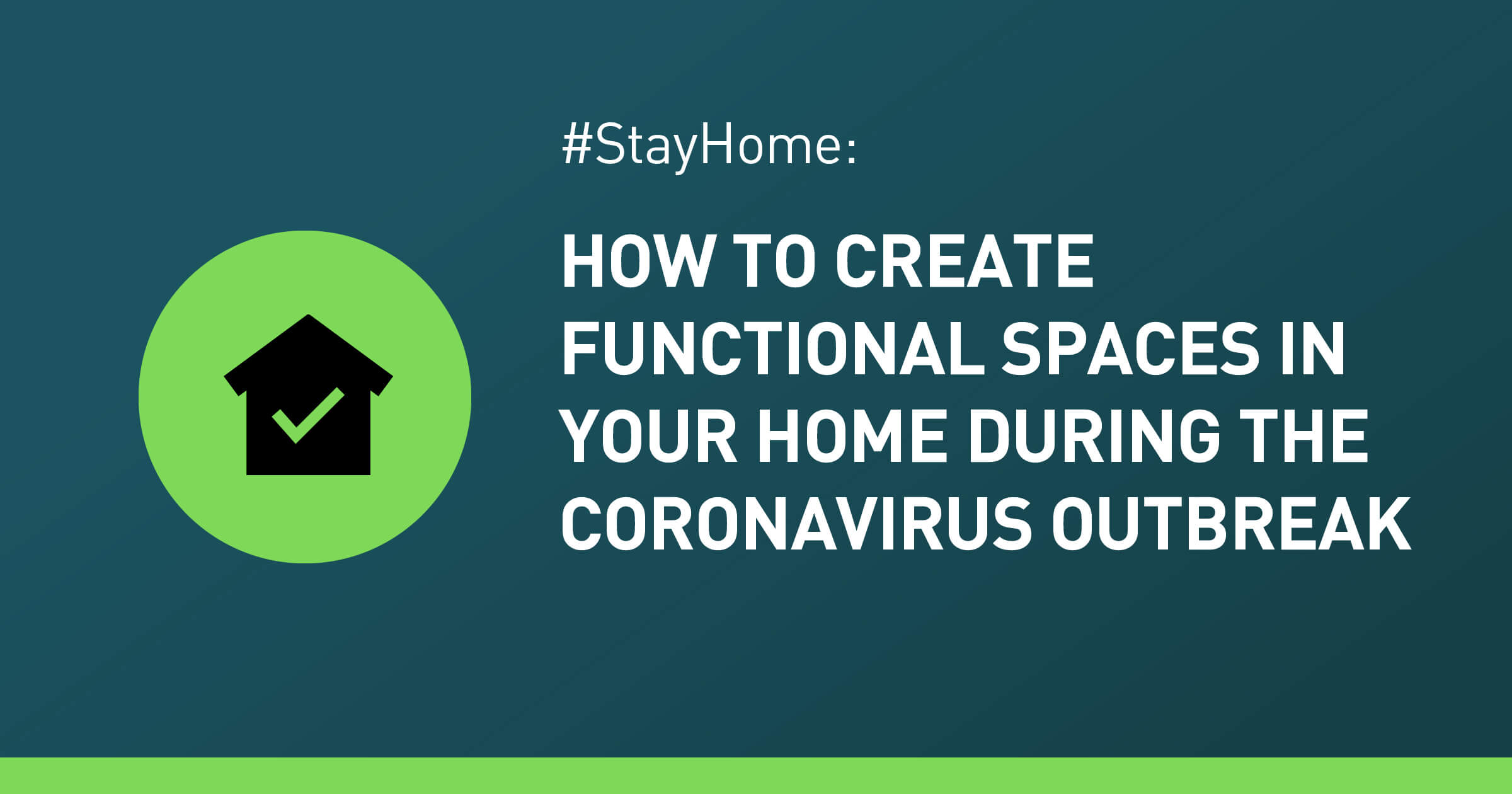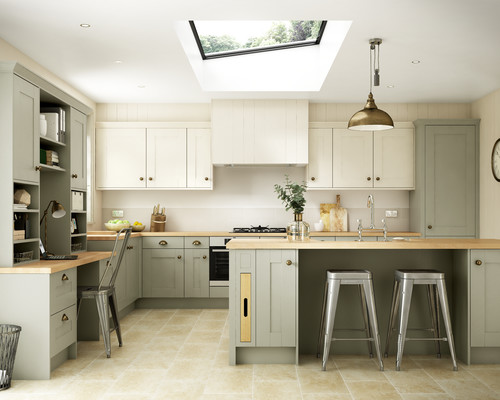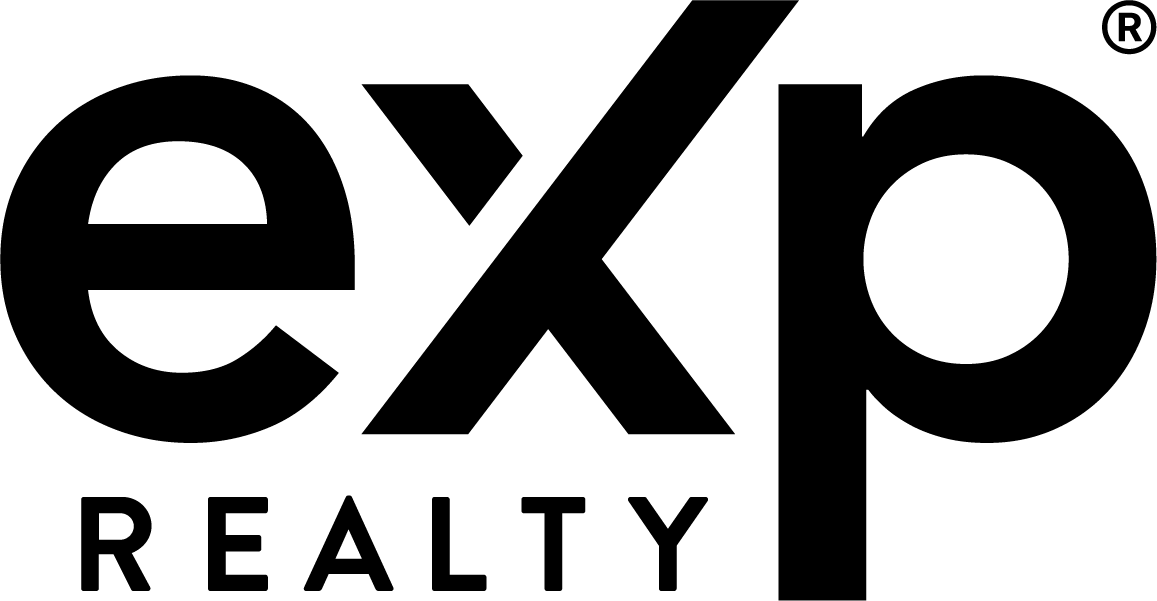Welcome – On this page you will find all the current Vancouver Real Estate Listings below and who knows… you may just find the perfect home for you and your family to have a nice, peaceful, and relaxing living environment.
You can use the filter to find your home based on price, size, new or old and different sets of criteria. Also you have the ability if you choose to view it based on map, gallery, or list style for your viewing pleasure and convenience.
Can’t find the home that you are looking for? I can help you today. If you have any urgent questions/inquiries about how the home buying process works or you’d like to find out how I can help you find your own Vancouver home, feel free to call me at 778-862-9787 or click here to email me.
2808 1178 HEFFLEY Crescent
North Coquitlam
Coquitlam
V3B 0A7
$738,000
Residential Attached
beds: 2
baths: 2.0
965 sq. ft.
built: 2008
- Status:
- Active
- Prop. Type:
- Residential Attached
- MLS® Num:
- R2981772
- Bedrooms:
- 2
- Bathrooms:
- 2
- Year Built:
- 2008
- Photos (37)
- Schedule / Email
- Send listing
- Mortgage calculator
- Print listing
Schedule a viewing:
Cancel any time.
Welcome to Obelisk! This 28th-floor west-facing corner unit boasts nearly 1,000 sq ft of open-concept living with breathtaking panoramic views. Updated with laminate hardwood throughout, it features two spacious bedrooms, including a primary with a 4-piece ensuite, plus a versatile den for an office or extra storage. Enjoy summer nights on your oversized balcony or stay cool with built-in A/C. Steps from Coquitlam Centre, Lafarge Lake, and the SkyTrain, convenience is unmatched. Obelisk offers top-tier amenities, including a gym, party room, lounge with a pool table, and a dry sauna. Elevated urban living at its finest! Two parking stalls included. OPEN HOUSE: Saturday, April 5th, 1-3PM
- Property Type:
- Residential Attached
- Dwelling Type:
- Apartment/Condo
- Year built:
- 2008 (Age: 17)
- Total area:
- 965 sq. ft.89.7 m2
- Total Floor Area:
- 965 sq. ft.89.7 m2
- Main Floor Area:
- 965 sq. ft.89.7 m2
- Levels:
- 1
- Bedrooms:
- 2 (Above Grd: 2)
- Bathrooms:
- 2.0 (Full:2/Half:0)
- Num Storeys:
- 35
- Taxes:
- $2,569.91 / 2024
- Lot Area:
- 0 sq. ft.0 m2
- Outdoor Area:
- Balcony(s)
- Plan:
- BCS2784
- Basement:
- None
- Fireplaces:
- 1
- Parking Total/Covered:
- 2 / 2
- Title to Land:
- Freehold Strata
- $379.70
- Air Conditioning, Clothes Washer/Dryer/Fridge/Stove/Dishwasher
- Central Location, Recreation Nearby, Shopping Nearby
- Air Cond./Central, Bike Room, Elevator, Exercise Centre, In Suite Laundry, Recreation Center, Sauna/Steam Room, Storage
- Mountains, City
-
View of building exterior with a city view
-
View of yard featuring fence
-
Exterior space with stucco siding
-
View of common area
-
View of community lobby
-
Living area with a wall mounted AC, a tiled fireplace, a wall of windows, wood finished floors, and baseboards
-
Living room with a wall mounted air conditioner, baseboards, wood finished floors, and a textured ceiling
-
Living room featuring baseboards, a textured ceiling, wood finished floors, and a wall unit AC
-
Dining space with baseboards, track lighting, and dark wood finished floors
-
Dining space with baseboards and dark wood-style floors
-
Dining area featuring dark wood-style floors, baseboards, and a fireplace
-
Kitchen featuring tasteful backsplash, white appliances, dark wood-type flooring, a kitchen island, and light brown cabinets
-
Kitchen with dark tile patterned floors, backsplash, a kitchen island, a sink, and freestanding refrigerator
-
Kitchen featuring tasteful backsplash, under cabinet range hood, electric stove, a sink, and a center island
-
Kitchen featuring white appliances, tasteful backsplash, under cabinet range hood, dark tile patterned flooring, and a sink
-
Kitchen featuring white appliances, under cabinet range hood, dark tile patterned flooring, decorative backsplash, and a sink
-
Bedroom with dark wood-type flooring and baseboards
-
Bedroom with baseboards, a view of city, and a textured ceiling
-
Bedroom featuring a closet
-
Full bath featuring a shower, tile patterned flooring, vanity, toilet, and visible vents
-
Bedroom with access to exterior, wood finished floors, baseboard heating, and a textured ceiling
-
Bedroom with a textured ceiling, baseboards, and wood finished floors
-
Interior space featuring a closet, wood finished floors, baseboards, visible vents, and a baseboard heating unit
-
Bathroom with shower / bath combination with curtain, toilet, vanity, and visible vents
-
Interior space featuring dark wood finished floors, baseboards, a textured ceiling, and freestanding refrigerator
-
Laundry room with stacked washer and clothes dryer, dark tile patterned flooring, and laundry area
-
Balcony with visible vents, ac unit, and a city view
-
Balcony featuring a city view
-
City view
-
Aerial view with a view of city
-
Exercise room with plenty of natural light, baseboards, visible vents, and recessed lighting
-
Gym featuring a wealth of natural light, visible vents, and carpet
-
Playroom featuring pool table, carpet, baseboards, and a wall of windows
-
View of patio / terrace with fence
-
View of sauna / steam room
-
View of parking deck
-
View of parking garage
Larger map options:
Listed by eXp Realty
Data was last updated March 31, 2025 at 01:10 AM (UTC)

- GARY WONG
- MACDONALD REALTY
- 778-862-9787
- Contact by Email
The data relating to real estate on this website comes in part from the MLS® Reciprocity program of either the Greater Vancouver REALTORS® (GVR), the Fraser Valley Real Estate Board (FVREB) or the Chilliwack and District Real Estate Board (CADREB). Real estate listings held by participating real estate firms are marked with the MLS® logo and detailed information about the listing includes the name of the listing agent. This representation is based in whole or part on data generated by either the GVR, the FVREB or the CADREB which assumes no responsibility for its accuracy. The materials contained on this page may not be reproduced without the express written consent of either the GVR, the FVREB or the CADREB.
powered by myRealPage.com




 Yvonne Yang
Yvonne Yang 
 Carlos Garcia
Carlos Garcia 


