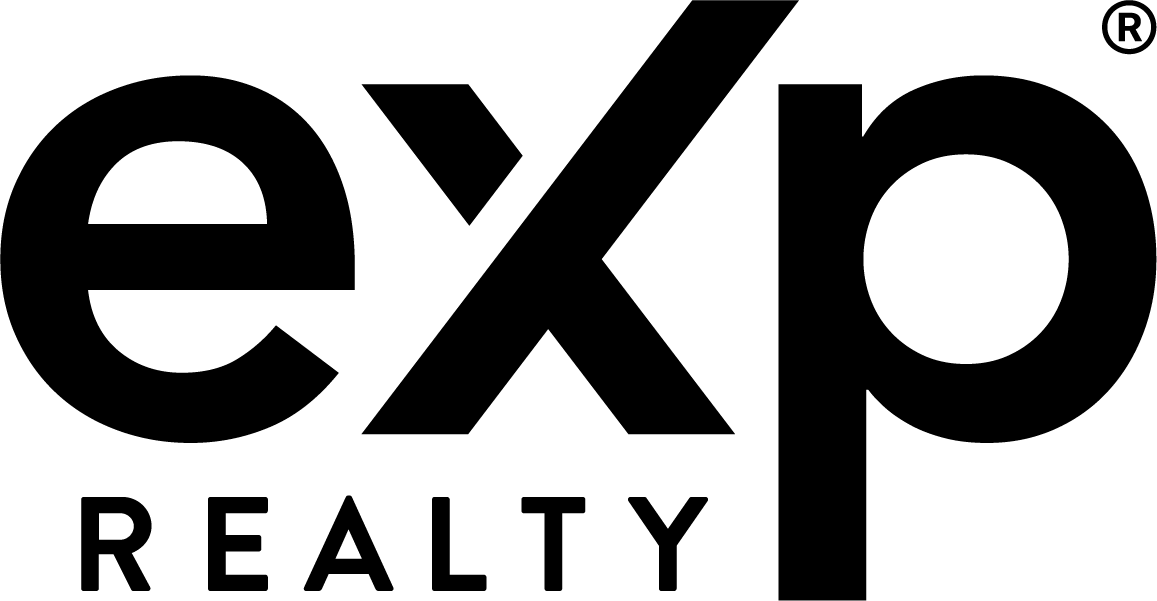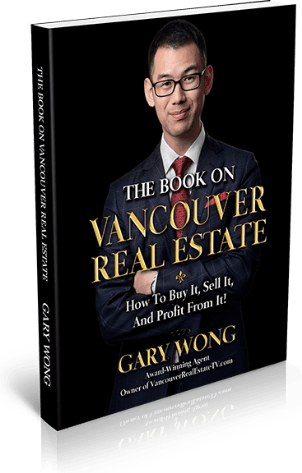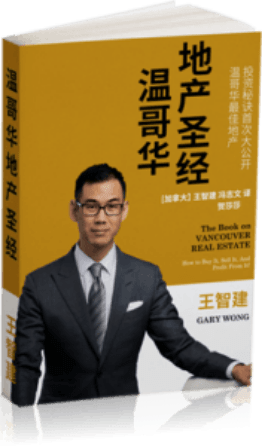Welcome – On this page you will find all the current Vancouver Real Estate Listings below and who knows… you may just find the perfect home for you and your family to have a nice, peaceful, and relaxing living environment.
You can use the filter to find your home based on price, size, new or old and different sets of criteria. Also you have the ability if you choose to view it based on map, gallery, or list style for your viewing pleasure and convenience.
Can’t find the home that you are looking for? I can help you today. If you have any urgent questions/inquiries about how the home buying process works or you’d like to find out how I can help you find your own Vancouver home, feel free to call me at 778-862-9787 or click here to email me.
116 9151 NO. 5 Road
Ironwood
Richmond
V7A 4T9
$749,800
Residential Attached
beds: 3
baths: 2.0
1,538 sq. ft.
built: 1976
- Status:
- Active
- Prop. Type:
- Residential Attached
- MLS® Num:
- R2981807
- Bedrooms:
- 3
- Bathrooms:
- 2
- Year Built:
- 1976
- Photos (25)
- Schedule / Email
- Send listing
- Mortgage calculator
- Print listing
Schedule a viewing:
Cancel any time.
A rare gem for the growing family! This massive 3-bed + den corner unit offers over 1,500 sq.ft. of bright, open living space—truly one-of-a-kind in Richmond. Enjoy an abundance of natural light and tasteful updates including fresh paint, flooring, bathrooms, fixtures, and appliances. Conveniently located minutes from Ironwood Mall, transit, and highway access. BONUS: Comes with 2 parking stalls and an oversized storage locker. Don’t miss this unique opportunity—viewing by appointment only!
- Property Type:
- Residential Attached
- Dwelling Type:
- Apartment/Condo
- Year built:
- 1976 (Age: 49)
- Total area:
- 1,538 sq. ft.143 m2
- Total Floor Area:
- 1,538 sq. ft.143 m2
- Main Floor Area:
- 1,538 sq. ft.143 m2
- Levels:
- 1
- Bedrooms:
- 3 (Above Grd: 3)
- Bathrooms:
- 2.0 (Full:2/Half:0)
- Num Storeys:
- 3
- Taxes:
- $1,814.39 / 2024
- Lot Area:
- 0 sq. ft.0 m2
- Outdoor Area:
- Balcony(s)
- Plan:
- NW699
- Basement:
- None
- Fireplaces:
- 1
- Parking Total/Covered:
- 2 / 2
- Title to Land:
- Freehold Strata
- $800.88
- Club House, Elevator, Garden, In Suite Laundry, Pool; Indoor, Sauna/Steam Room, Storage
-
Living room featuring a baseboard radiator, hardwood / wood-style flooring, a textured ceiling, and a wall of windows
-
View of property
-
Finished below grade area featuring carpet floors, a drop ceiling, wainscoting, and wood walls
-
Living area featuring a textured ceiling and dark wood-style flooring
-
Living area featuring a wealth of natural light, hardwood / wood-style flooring, and a textured ceiling
-
Living room featuring a warm lit fireplace, a textured ceiling, and wood finished floors
-
Living room with a wealth of natural light, expansive windows, a textured ceiling, and hardwood / wood-style floors
-
Kitchen with stainless steel appliances, dark countertops, under cabinet range hood, a sink, and light wood-type flooring
-
Kitchen with white cabinetry, light wood-style flooring, stainless steel appliances, and tasteful backsplash
-
Bedroom with expansive windows and wood finished floors
-
Bedroom featuring a textured ceiling and wood finished floors
-
Bathroom featuring wood finished floors, a shower stall, toilet, and visible vents
-
Bathroom with a sink, visible vents, toilet, and a stall shower
-
Bedroom with access to exterior, floor to ceiling windows, wood finished floors, and a textured ceiling
-
View of wooden terrace
-
Wooden deck with fence
-
Bedroom with a textured ceiling, multiple windows, and wood finished floors
-
Bedroom featuring hardwood / wood-style floors, floor to ceiling windows, and a textured ceiling
-
Bathroom featuring decorative backsplash, visible vents, tile patterned floors, vanity, and tiled shower
-
Laundry room featuring washing machine and clothes dryer and cabinet space
-
Rec room with finished concrete flooring, billiards, and a textured ceiling
-
View of community pool
-
View of pool with an indoor in ground hot tub and a pool
-
View of sauna
-
Floor plan
Larger map options:
Listed by eXp Realty
Data was last updated March 31, 2025 at 01:10 AM (UTC)

- GARY WONG
- MACDONALD REALTY
- 778-862-9787
- Contact by Email
The data relating to real estate on this website comes in part from the MLS® Reciprocity program of either the Greater Vancouver REALTORS® (GVR), the Fraser Valley Real Estate Board (FVREB) or the Chilliwack and District Real Estate Board (CADREB). Real estate listings held by participating real estate firms are marked with the MLS® logo and detailed information about the listing includes the name of the listing agent. This representation is based in whole or part on data generated by either the GVR, the FVREB or the CADREB which assumes no responsibility for its accuracy. The materials contained on this page may not be reproduced without the express written consent of either the GVR, the FVREB or the CADREB.
powered by myRealPage.com
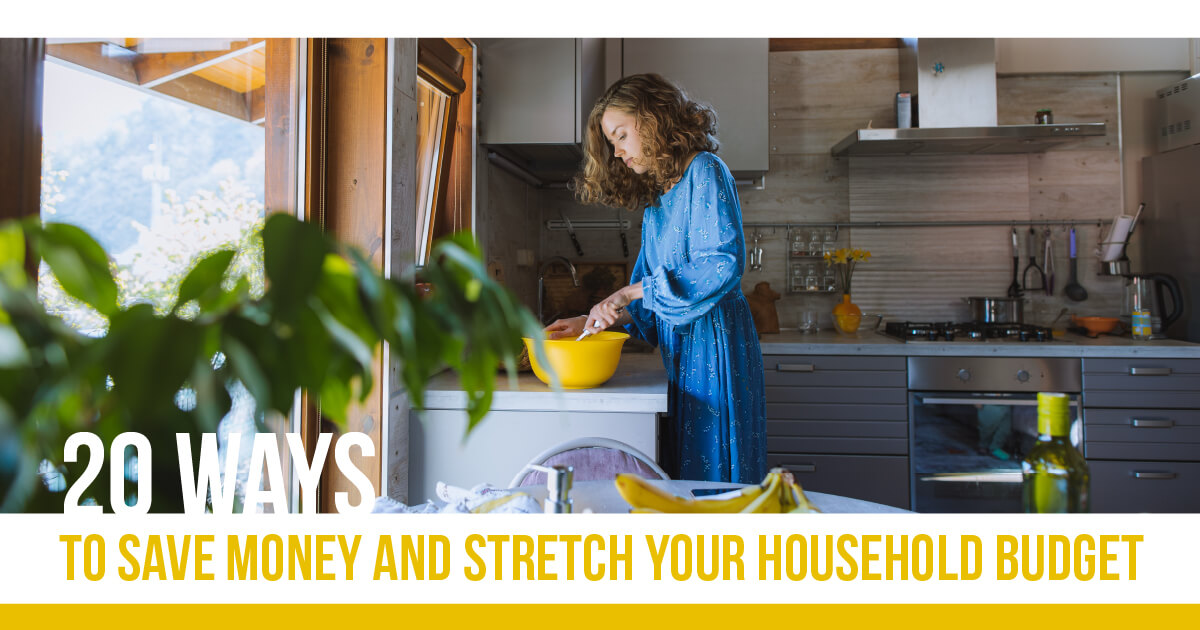
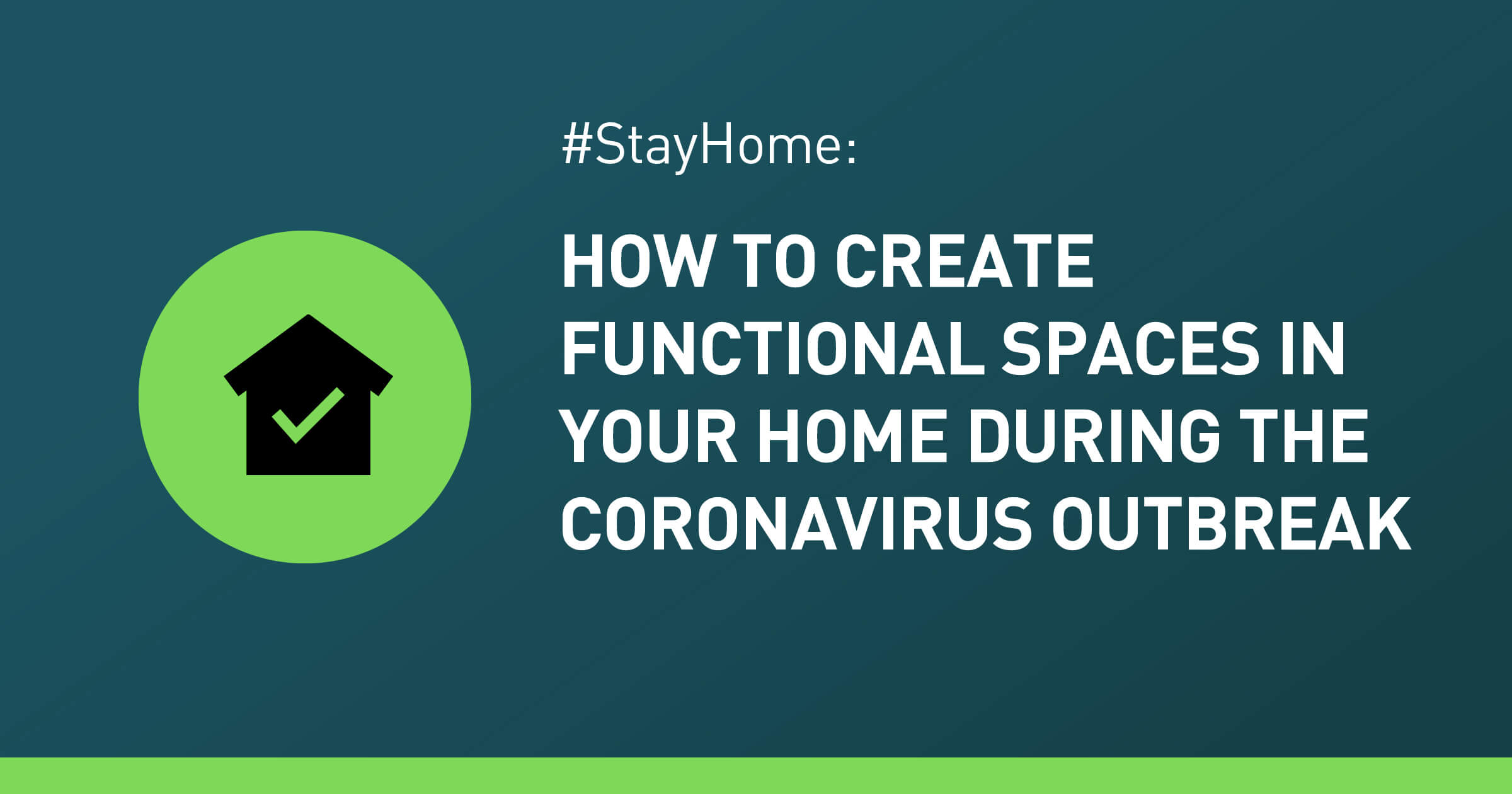
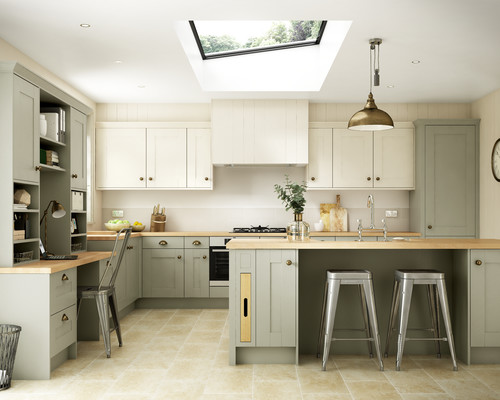

 Yvonne Yang
Yvonne Yang 
 Carlos Garcia
Carlos Garcia 
