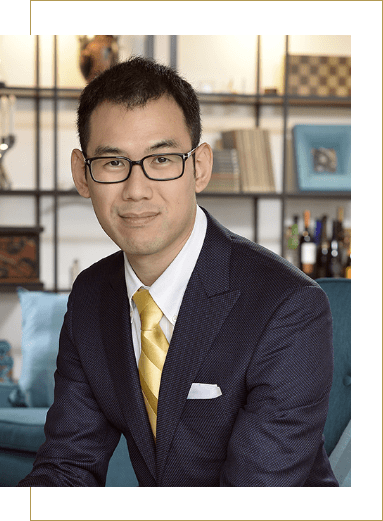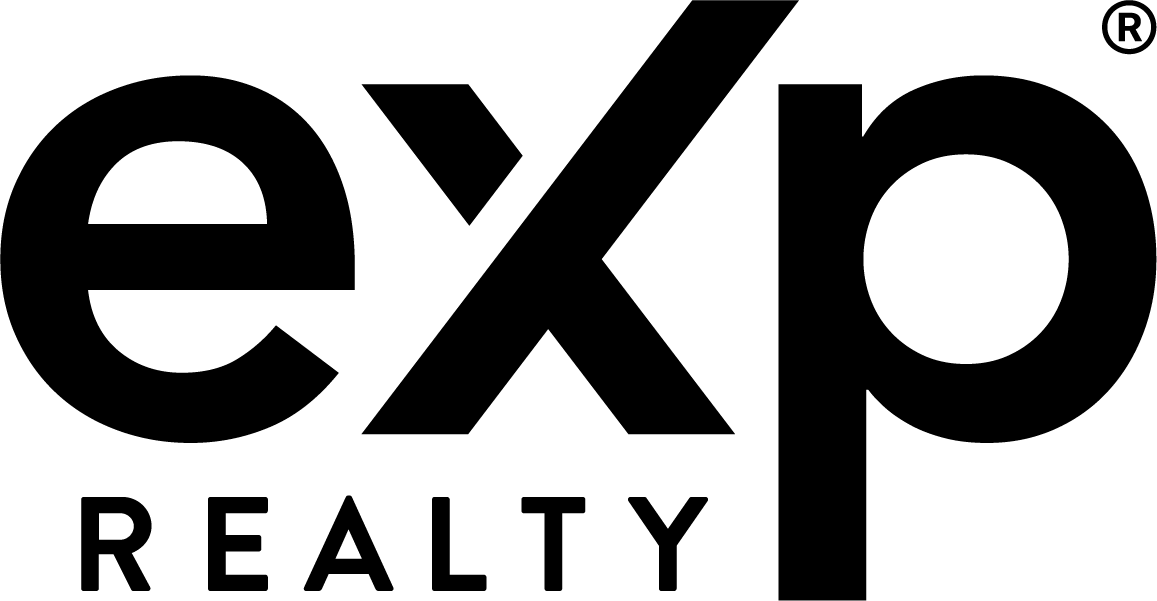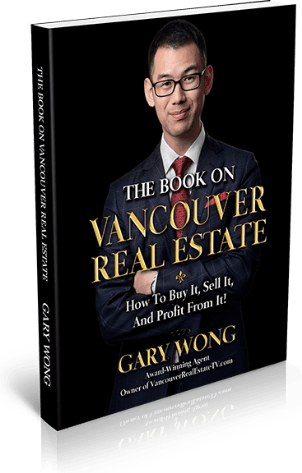Welcome – On this page you will find all the current Vancouver Real Estate Listings below and who knows… you may just find the perfect home for you and your family to have a nice, peaceful, and relaxing living environment.
You can use the filter to find your home based on price, size, new or old and different sets of criteria. Also you have the ability if you choose to view it based on map, gallery, or list style for your viewing pleasure and convenience.
Can’t find the home that you are looking for? I can help you today. If you have any urgent questions/inquiries about how the home buying process works or you’d like to find out how I can help you find your own Vancouver home, feel free to call me at 778-862-9787 or click here to email me.
709 210 E 5TH Avenue
Mount Pleasant VE
Vancouver
V5T 0K1
$1,495,000
Residential Attached
beds: 2
baths: 2.0
1,075 sq. ft.
built: 2020
- Status:
- Active
- Prop. Type:
- Residential Attached
- MLS® Num:
- R2983036
- Bedrooms:
- 2
- Bathrooms:
- 2
- Year Built:
- 2020
- Photos (31)
- Schedule / Email
- Send listing
- Mortgage calculator
- Print listing
Schedule a viewing:
Cancel any time.
Experience living in the heart of Mount Pleasant! This bright 2-bed, 2-bath corner unit offers a spacious open layout with stunning city and North Shore mountain views in a quiet, concrete building. The gourmet kitchen features a spacious island and premium appliances. Enjoy year-round comfort with AC, automated blinds, heated bathroom floors, and in-suite laundry. Includes 2 parking spots (1 with EV charger), a large storage locker, and a private bike locker. Building amenities include a gym, lounge, patio and playground. Steps from Main Street’s top restaurants, cafés, parks and shops, with Olympic Village and the Seawall nearby. SkyTrain Expo Line, Broadway Corridor, and major bus routes at your doorstep. A rare opportunity to live in one of Vancouver's most coveted neighbourhoods!
- Property Type:
- Residential Attached
- Dwelling Type:
- Apartment/Condo
- Year built:
- 2020 (Age: 5)
- Total area:
- 1,075 sq. ft.99.9 m2
- Total Floor Area:
- 1,075 sq. ft.99.9 m2
- Main Floor Area:
- 1,075 sq. ft.99.9 m2
- Levels:
- 8
- Bedrooms:
- 2 (Above Grd: 2)
- Bathrooms:
- 2.0 (Full:2/Half:0)
- Num Storeys:
- 8
- Taxes:
- $3,677.58 / 2024
- Lot Area:
- 0 sq. ft.0 m2
- Outdoor Area:
- Balcny(s) Patio(s) Dck(s)
- Plan:
- EPS6569
- Basement:
- None
- Parking Total/Covered:
- 2 / 2
- Title to Land:
- Freehold Strata
- $930.78
- Air Conditioning, Clothes Washer/Dryer/Fridge/Stove/Dishwasher, Drapes/Window Coverings, Garage Door Opener, Intercom, Microwave, Oven - Built In, Wine Cooler
- Central Location, Recreation Nearby, Shopping Nearby
- Air Cond./Central, Bike Room, Elevator, Exercise Centre, Garden, In Suite Laundry, Playground, Storage, Wheelchair Access
- Northshore Mountains & City
-
Kitchen featuring light brown cabinets, modern cabinets, visible vents, and stainless steel double oven
-
Kitchen featuring a sink, light countertops, open shelves, light wood finished floors, and modern cabinets
-
Kitchen with plenty of natural light, beverage cooler, a sink, and open floor plan
-
Kitchen with modern cabinets, stainless steel appliances, light countertops, light wood-type flooring, and a sink
-
Kitchen featuring light wood finished floors, modern cabinets, stainless steel appliances, light countertops, and open shelves
-
Living area with light wood-style floors, recessed lighting, and visible vents
-
Living area featuring light wood-type flooring, visible vents, and recessed lighting
-
Living area with wood finished floors
-
Dining room featuring light wood-style flooring and baseboards
-
Balcony with a view of city and a mountain view
-
City view featuring a mountain view
-
Bird's eye view with a view of city and a mountain view
-
Bedroom with baseboards and light wood finished floors
-
Bedroom featuring light wood-type flooring, a closet, visible vents, and connected bathroom
-
Bathroom with a stall shower, vanity, toilet, and tile walls
-
Workout area featuring baseboards and wood finished floors
-
Bathroom with vanity, shower / bath combo with shower curtain, toilet, and tile patterned floors
-
Washroom featuring laundry area and washer and clothes dryer
-
View of building exterior
-
View of building exterior
-
Building entrance with brick siding
-
Building lobby with baseboards, brick wall, recessed lighting, and an accent wall
-
View of workout area
-
Amenities room with a sink, white cabinets, light wood-style floors, light countertops, and open shelves
-
Communal garden and terrace
-
Exterior space featuring a city view
-
View of parking deck
-
View of parking deck
-
View of garage
-
View of garage
-
Floor plan
Virtual Tour
Larger map options:
Listed by eXp Realty
Data was last updated April 1, 2025 at 05:10 PM (UTC)

- GARY WONG
- MACDONALD REALTY
- 778-862-9787
- Contact by Email
The data relating to real estate on this website comes in part from the MLS® Reciprocity program of either the Greater Vancouver REALTORS® (GVR), the Fraser Valley Real Estate Board (FVREB) or the Chilliwack and District Real Estate Board (CADREB). Real estate listings held by participating real estate firms are marked with the MLS® logo and detailed information about the listing includes the name of the listing agent. This representation is based in whole or part on data generated by either the GVR, the FVREB or the CADREB which assumes no responsibility for its accuracy. The materials contained on this page may not be reproduced without the express written consent of either the GVR, the FVREB or the CADREB.
powered by myRealPage.com
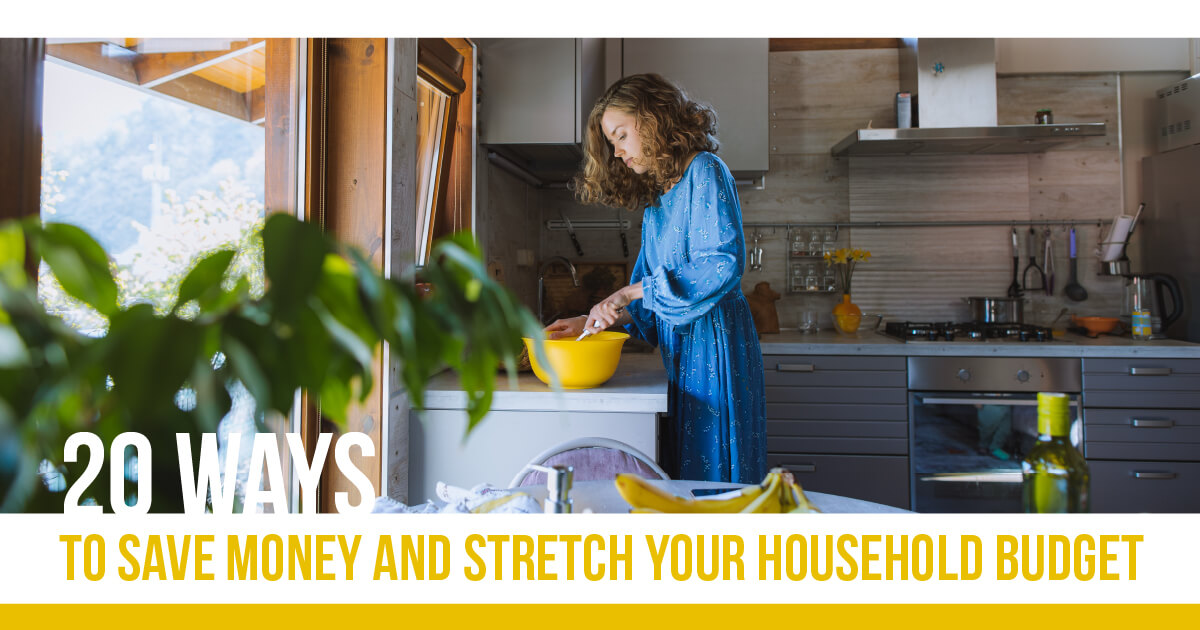
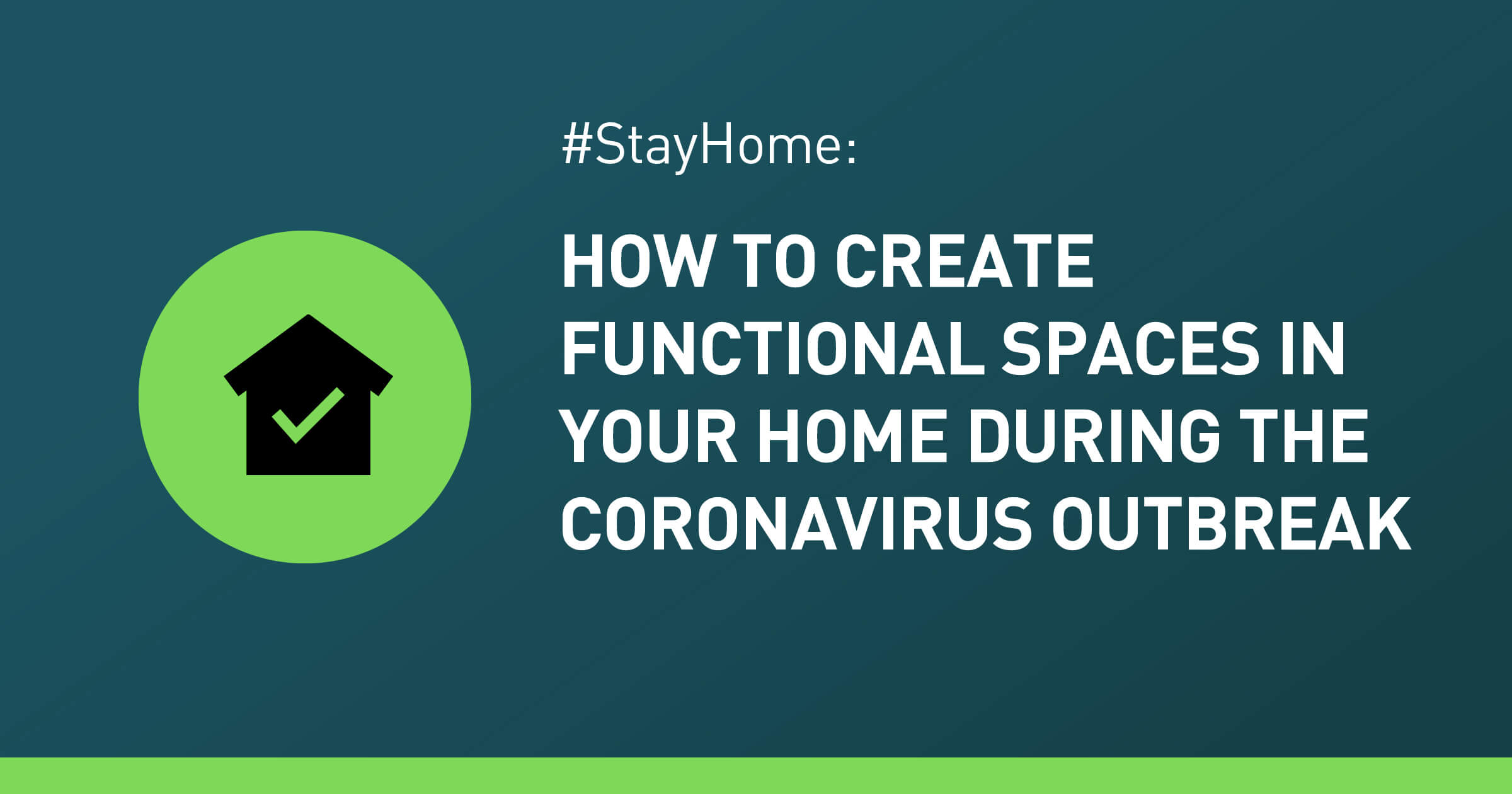
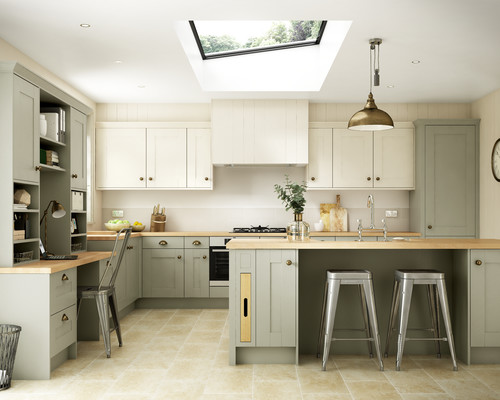

 Yvonne Yang
Yvonne Yang 
 Carlos Garcia
Carlos Garcia 