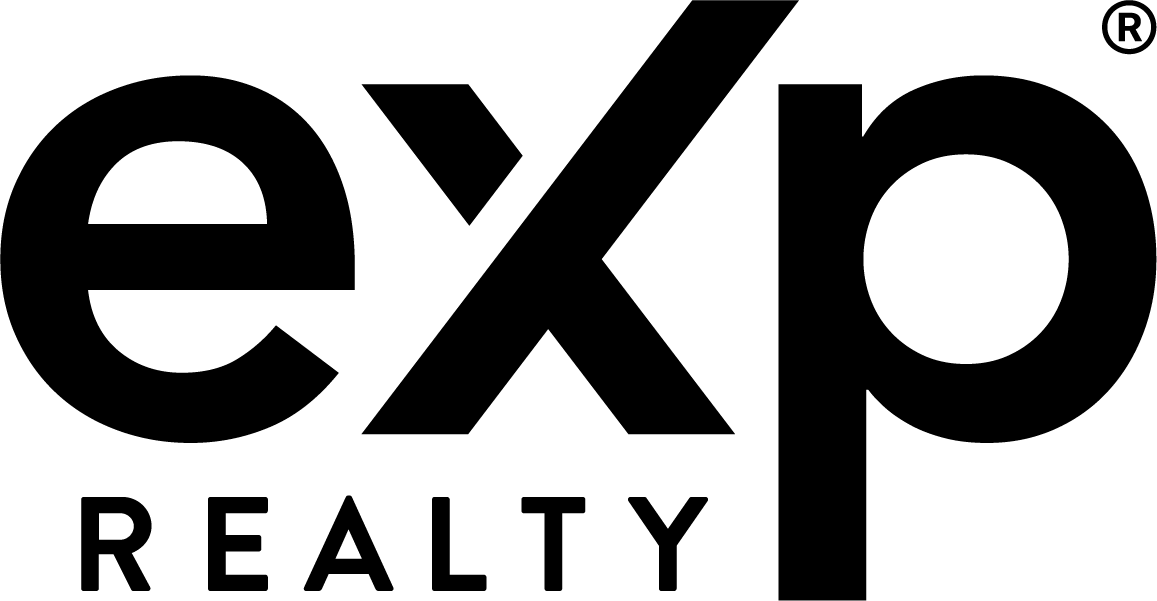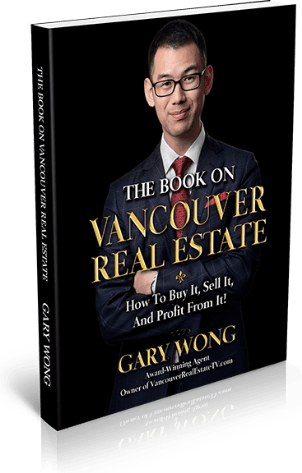Welcome – On this page you will find all the current Vancouver Real Estate Listings below and who knows… you may just find the perfect home for you and your family to have a nice, peaceful, and relaxing living environment.
You can use the filter to find your home based on price, size, new or old and different sets of criteria. Also you have the ability if you choose to view it based on map, gallery, or list style for your viewing pleasure and convenience.
Can’t find the home that you are looking for? I can help you today. If you have any urgent questions/inquiries about how the home buying process works or you’d like to find out how I can help you find your own Vancouver home, feel free to call me at 778-862-9787 or click here to email me.
7365 CANADA Way
Edmonds BE
Burnaby
V3N 3J4
$2,890,000
Multifamily
beds: 10
baths: 8.0
5,371 sq. ft.
built: 1945
- Status:
- Active
- Prop. Type:
- Multifamily
- MLS® Num:
- R2983038
- Bedrooms:
- 10
- Bathrooms:
- 8
- Year Built:
- 1945
- Photos (30)
- Schedule / Email
- Send listing
- Mortgage calculator
- Print listing
Schedule a viewing:
Cancel any time.
Great Opportunity for Builders and Investors with great cash flow! Prime investment opportunity in a rapidly growing neighborhood! This R1-zoned multifamily building sits on an 8,292 sq ft lot with 5,055 sq ft of living space across two stories plus a basement. It features four self-contained suites each with separate entrances and in-suite laundry with plenty of parking. Additional perks include a caretaker suite, bonus basement suite, workshop, storage, and bike room. Recently renovated and just steps from High Gate Village, Metrotown, schools, and transit, this property offers excellent future development potential! Future institutional zoning under the 2050 plan.
- Property Type:
- Multifamily
- Dwelling Type:
- Fourplex
- Year built:
- 1945 (Age: 80)
- Total area:
- 5,371 sq. ft.499 m2
- Total Floor Area:
- 5,371 sq. ft.499 m2
- Main Floor Area:
- 1,787 sq. ft.166 m2
- Levels:
- 3
- Bedrooms:
- 10 (Above Grd: 10)
- Bathrooms:
- 8.0 (Full:8/Half:0)
- Taxes:
- $6,721.44 / 2024
- Lot Area:
- 8,292 sq. ft.770 m2
- Lot Frontage:
- 66'2½"20.2 m
- Lot Depth:
- 127
- Outdoor Area:
- Fenced Yard, Patio(s) & Deck(s)
- Basement:
- Full, Fully Finished, Separate Entry
- Parking Total/Covered:
- 8 / 4
- Title to Land:
- Freehold NonStrata
- Mountain View
- Reno / Year:
- Addition / 2022
-
Doorway to property featuring stucco siding
-
View of front of property featuring stucco siding and stairway
-
Exterior space featuring stucco siding and fence
-
Property entrance with stucco siding
-
Stairway with baseboards and wood finished floors
-
Living room with a baseboard radiator, baseboards, light wood-style floors, and recessed lighting
-
Kitchen featuring white cabinetry, light countertops, baseboards, light wood finished floors, and appliances with stainless steel finishes
-
Kitchen with a sink, white cabinetry, light countertops, and appliances with stainless steel finishes
-
Kitchen featuring white cabinetry, a kitchen bar, stainless steel appliances, a sink, and a peninsula
-
Living area with wood finished floors, a baseboard radiator, baseboard heating, baseboards, and recessed lighting
-
Living area with baseboards, wood finished floors, and recessed lighting
-
Interior space featuring wood finished floors, an upstairs landing, and a textured wall
-
Kitchen featuring white cabinets, a sink, stainless steel appliances, and light countertops
-
Dining area with baseboards, light wood-style floors, a baseboard heating unit, and recessed lighting
-
Clothes washing area featuring baseboards, stacked washer / drying machine, laundry area, and light wood-style floors
-
Bathroom featuring shower / bathtub combination with curtain and vanity
-
Bathroom with bathtub / shower combination, toilet, and vanity
-
Spare room with baseboards, wood finished floors, and baseboard heating
-
Spare room with baseboards and light wood finished floors
-
Spare room with baseboards and wood finished floors
-
Hallway featuring arched walkways, dark wood-type flooring, and baseboards
-
Dining space featuring baseboards, wood finished floors, a baseboard heating unit, and recessed lighting
-
Dining room featuring a healthy amount of sunlight, baseboards, light wood-style floors, and recessed lighting
-
Bedroom featuring baseboards, baseboard heating, and wood finished floors
-
Bedroom with baseboards, multiple windows, and light wood-type flooring
-
Rear view of house with stucco siding and fence
-
Rear view of house with stucco siding and stairs
-
Rear view of house featuring stucco siding and fence
-
Rear view of house featuring stucco siding and stairway
-
View of parking with a carport and fence
Larger map options:
Listed by eXp Realty
Data was last updated April 1, 2025 at 07:10 PM (UTC)

- GARY WONG
- MACDONALD REALTY
- 778-862-9787
- Contact by Email
The data relating to real estate on this website comes in part from the MLS® Reciprocity program of either the Greater Vancouver REALTORS® (GVR), the Fraser Valley Real Estate Board (FVREB) or the Chilliwack and District Real Estate Board (CADREB). Real estate listings held by participating real estate firms are marked with the MLS® logo and detailed information about the listing includes the name of the listing agent. This representation is based in whole or part on data generated by either the GVR, the FVREB or the CADREB which assumes no responsibility for its accuracy. The materials contained on this page may not be reproduced without the express written consent of either the GVR, the FVREB or the CADREB.
powered by myRealPage.com
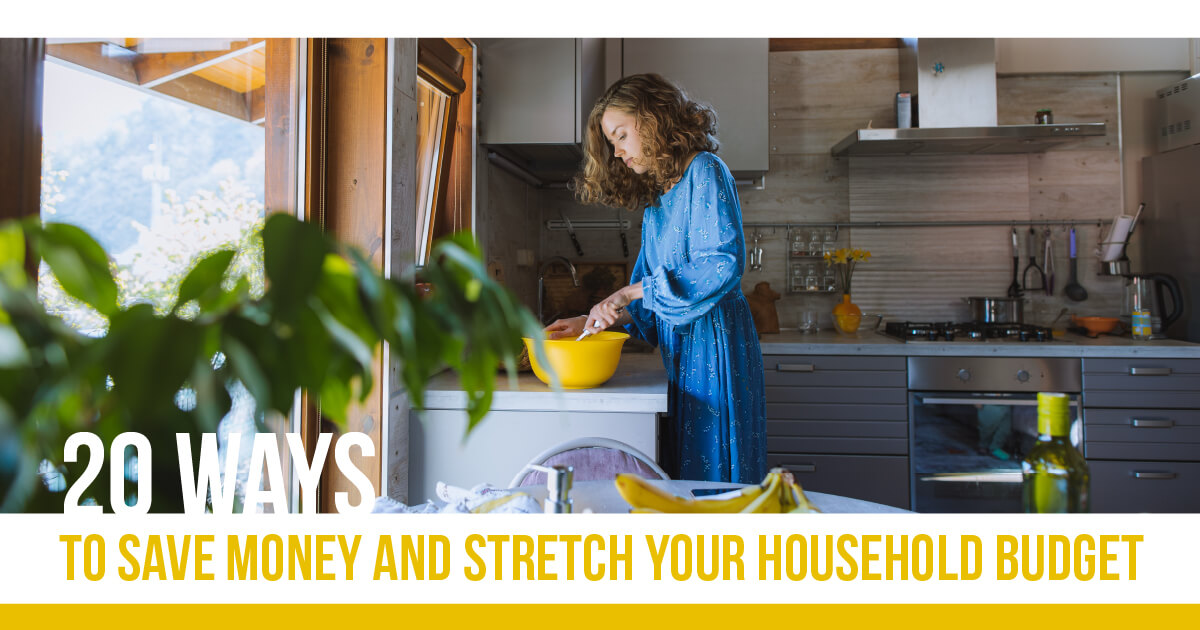
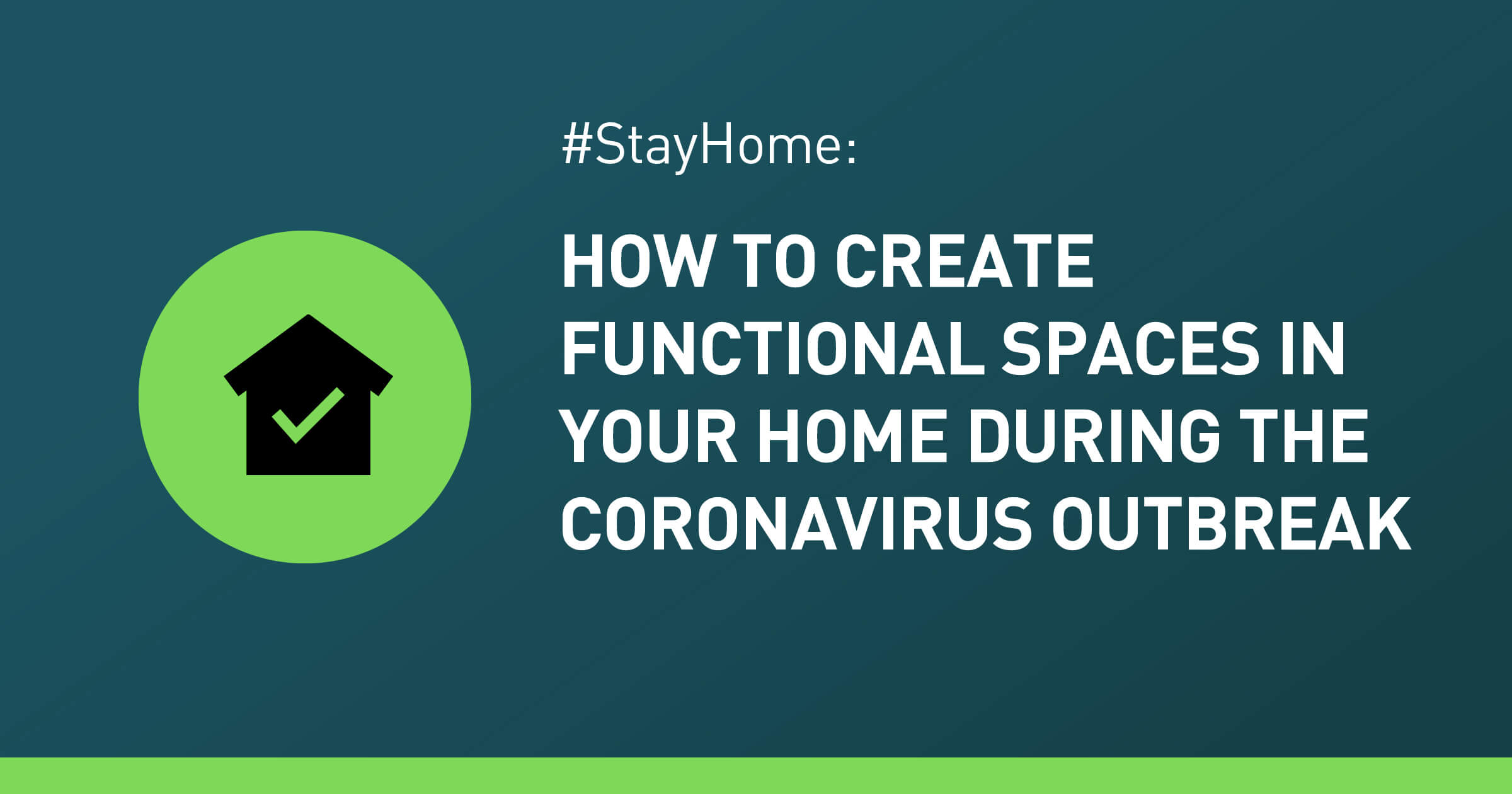
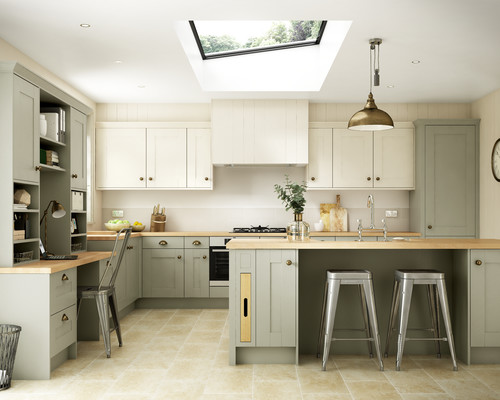

 Yvonne Yang
Yvonne Yang 
 Carlos Garcia
Carlos Garcia 
