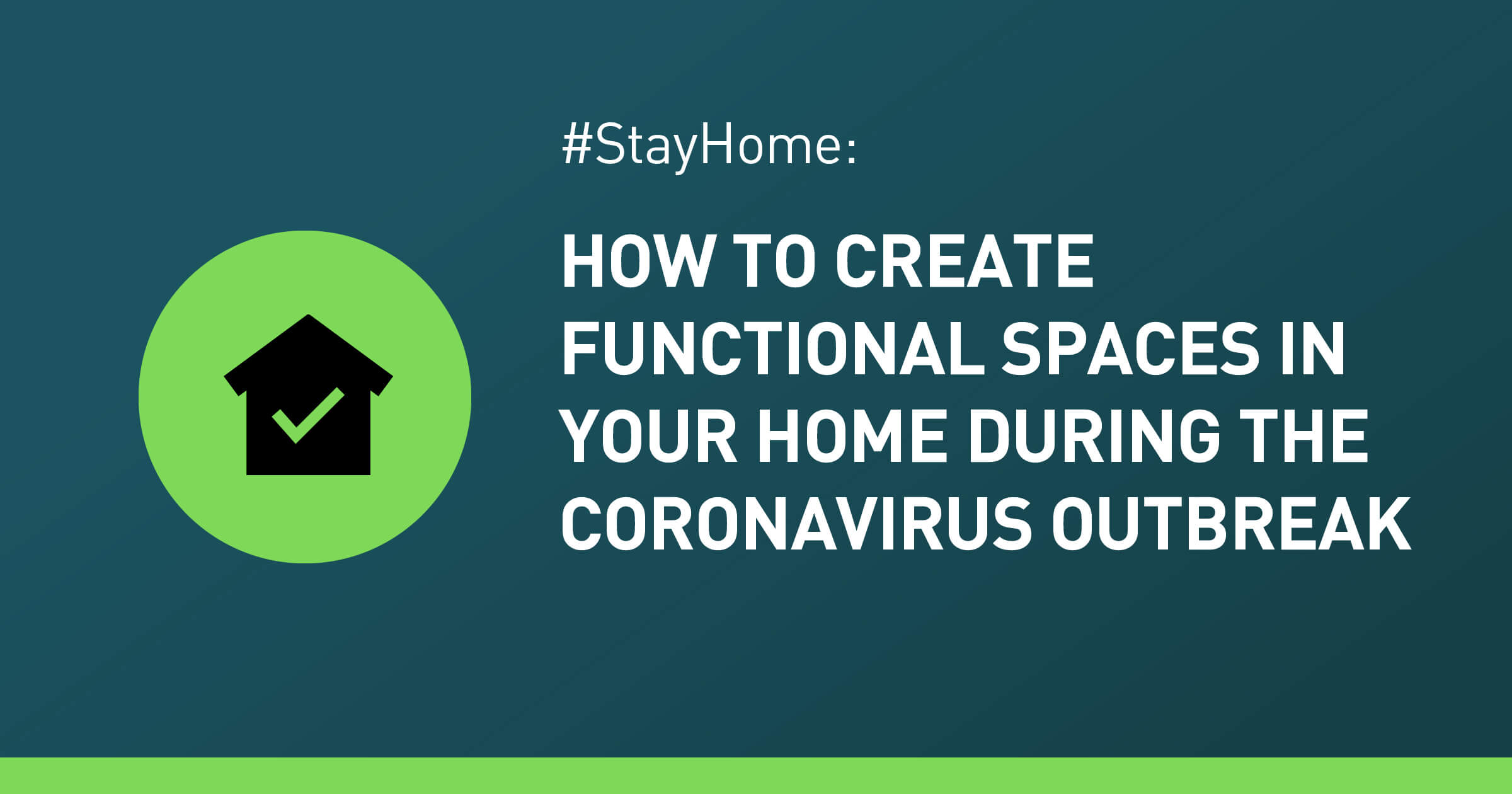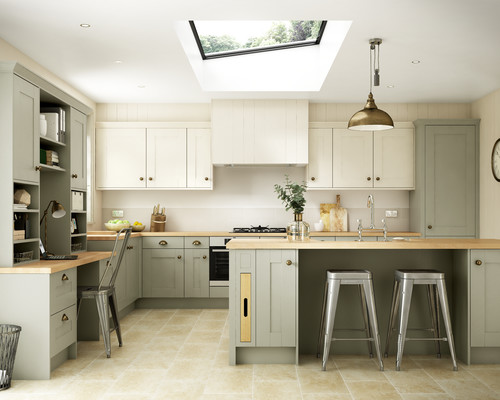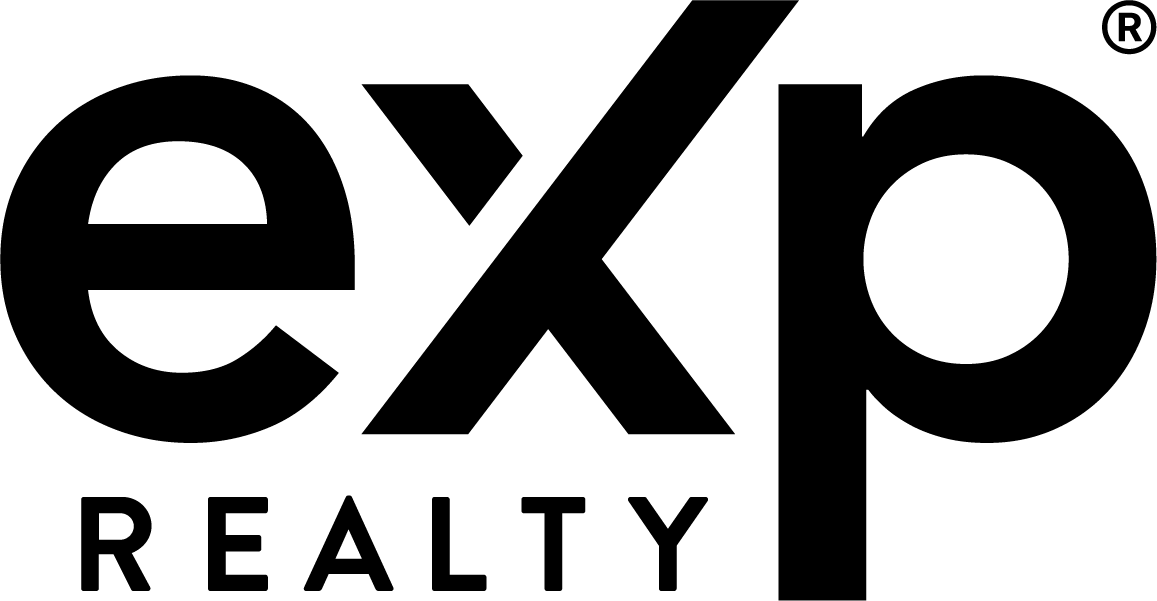Welcome – On this page you will find all the current Vancouver Real Estate Listings below and who knows… you may just find the perfect home for you and your family to have a nice, peaceful, and relaxing living environment.
You can use the filter to find your home based on price, size, new or old and different sets of criteria. Also you have the ability if you choose to view it based on map, gallery, or list style for your viewing pleasure and convenience.
Can’t find the home that you are looking for? I can help you today. If you have any urgent questions/inquiries about how the home buying process works or you’d like to find out how I can help you find your own Vancouver home, feel free to call me at 778-862-9787 or click here to email me.
4841 Southlawn Drive
Brentwood Park
Burnaby
V5C 3S7
$4,325,000
Residential
beds: 4
baths: 2.0
2,455 sq. ft.
built: 1954
- Status:
- Active
- Prop. Type:
- Residential
- MLS® Num:
- R2988840
- Bedrooms:
- 4
- Bathrooms:
- 2
- Year Built:
- 1954
- Schedule / Email
- Send listing
- Mortgage calculator
- Print listing
Schedule a viewing:
Cancel any time.
ATTN DEVELOPERS - Discover a prime redevelopment opportunity at 4841 Southlawn Drive, Burnaby. This 4 bed 2 bath home, sits on a 7,564 SF lot within the highly coveted Brentwood Skytrain TOD Tier 3 zone, offering an FSR of 3.0. Imagine building up to 8 stories in this rapidly growing urban hub, across the street from Brentlawn Elementary School, and only a few minute walk from The Amazing Brentwood Mall. Enjoy living close to key amenities with direct access to major highways, restaurants, local attractions and more! This perfectly positioned location is ready for a vibrant new community - Don't miss out on transforming this site into a landmark development!
- Property Type:
- Residential
- Dwelling Type:
- Single Family Residence
- Home Style:
- One Level
- Ownership:
- Freehold NonStrata
- Year built:
- 1954 (Age: 71)
- Living Area:
- 2,455 sq. ft.228 m2
- Building Area - Total:
- 2,455 sq. ft.228 m2
- Levels:
- One
- Bedrooms:
- 4 (Above Grd: 3)
- Bathrooms:
- 2.0 (Full:2/Half:0)
- Taxes:
- $6,634.7 / 2024
- Lot Area:
- 7,564 sq. ft.703 m2
- Lot Frontage:
- 62'18.9 m
- Lot Details:
- 62 x 122
- Plan:
- NWP14242
- Construction Materials:
- Frame Wood, Wood Siding
- No. Floor Levels:
- 1.0
- Floor Area Fin - Above Main:
- 0 sq. ft.0 m2
- Floor Area Fin - Above Main 2:
- 0 sq. ft.0 m2
- Floor Area Fin - Main:
- 1,266 sq. ft.118 m2
- Floor Area Fin - Total:
- 2,455 sq. ft.228 m2
- Fireplaces:
- 1
- Fireplace Details:
- Wood Burning
- Patio And Porch Features:
- Patio
- Parking Features:
- Detached
- Parking:
- Detached
- Mountains
- 1
- Age Restrictions:
- No
- Home Owners Association:
- No
- Land Lease:
- No
- Utilities:
- Community, Electricity Connected, Water Connected
- Electricity:
- Yes
- Sewer:
- Public Sewer, Septic Tank
Larger map options:
Listed by eXp Realty
Data was last updated July 2, 2025 at 11:40 AM (UTC)
Area Statistics
- Listings on market:
- 425
- Avg list price:
- $783,000
- Min list price:
- $418,000
- Max list price:
- $7,800,000
- Avg days on market:
- 57
- Min days on market:
- 2
- Max days on market:
- 1,178
- Avg price per sq.ft.:
- $1,043.14
These statistics are generated based on the current listing's property type
and located in
Brentwood Park. Average values are
derived using median calculations.

- GARY WONG
- eXp Realty
- 778-862-9787
- Contact by Email
The data relating to real estate on this website comes in part from the MLS® Reciprocity program of either the Greater Vancouver REALTORS® (GVR), the Fraser Valley Real Estate Board (FVREB) or the Chilliwack and District Real Estate Board (CADREB). Real estate listings held by participating real estate firms are marked with the MLS® logo and detailed information about the listing includes the name of the listing agent. This representation is based in whole or part on data generated by either the GVR, the FVREB or the CADREB which assumes no responsibility for its accuracy. The materials contained on this page may not be reproduced without the express written consent of either the GVR, the FVREB or the CADREB.
powered by myRealPage.com




 Yvonne Yang
Yvonne Yang 
 Carlos Garcia
Carlos Garcia 


