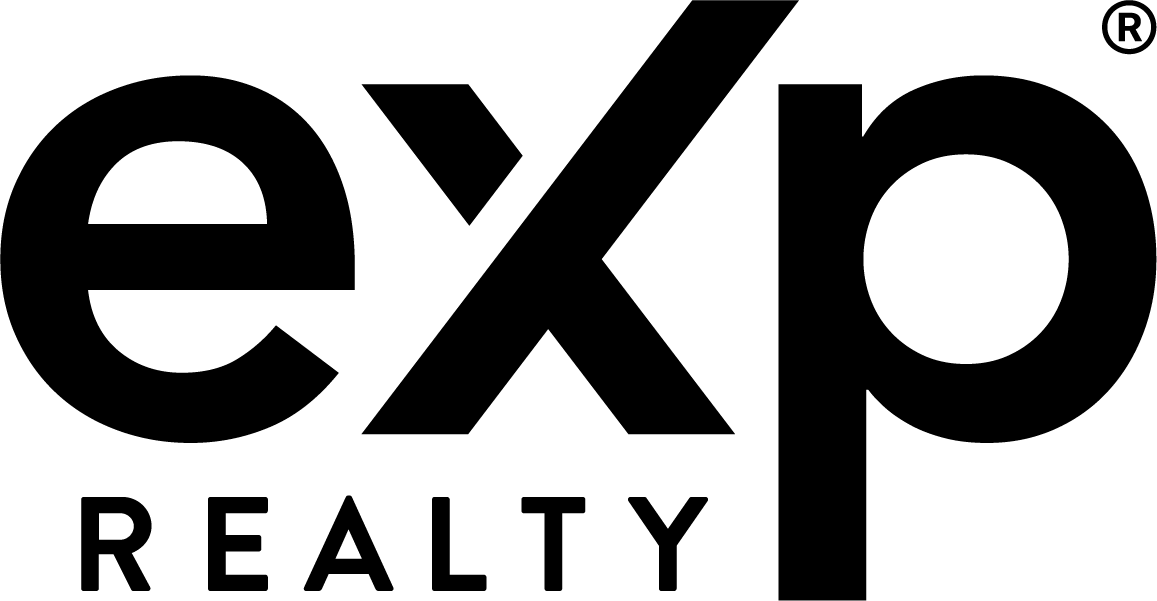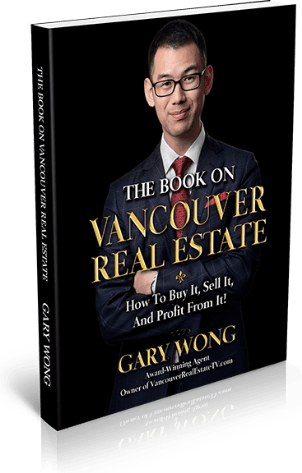Welcome – On this page you will find all the current Vancouver Real Estate Listings below and who knows… you may just find the perfect home for you and your family to have a nice, peaceful, and relaxing living environment.
You can use the filter to find your home based on price, size, new or old and different sets of criteria. Also you have the ability if you choose to view it based on map, gallery, or list style for your viewing pleasure and convenience.
Can’t find the home that you are looking for? I can help you today. If you have any urgent questions/inquiries about how the home buying process works or you’d like to find out how I can help you find your own Vancouver home, feel free to call me at 778-862-9787 or click here to email me.
1708 3007 Glen Drive
North Coquitlam
Coquitlam
V3B 0L8
$599,999
Residential
beds: 1
baths: 1.0
583 sq. ft.
built: 2015
- Status:
- Active
- Prop. Type:
- Residential
- MLS® Num:
- R2994786
- Bedrooms:
- 1
- Bathrooms:
- 1
- Year Built:
- 2015
- Photos (37)
- Schedule / Email
- Send listing
- Mortgage calculator
- Print listing
Schedule a viewing:
Cancel any time.
Experience urban convenience and natural beauty in this stunning one-bedroom condo located in the heart of Coquitlam by Bosa Properties - Evergreen! Interior Design by Award-winning Byu Design. Imported Armony™ kitchens from Italy! Enjoy exceptional indoor and outdoor amenities, just steps from Lincoln and Lafarge Lake-Douglas SkyTrain stations. Surrounded by Henderson Mall, Coquitlam Centre, vibrant eateries, and lush parks, you’re also near the Aquatic Centre, Pinetree Community Centre, and the Evergreen Cultural Centre. Embrace breathtaking scenery at nearby Lafarge Lake, where community celebrations and seasonal events bring the area to life. This is Coquitlam living at its finest! Open House May 2nd and 3rd 2pm - 4pm.
- Property Type:
- Residential
- Dwelling Type:
- Apartment/Condo
- Common Interest:
- Condominium
- Year built:
- 2015 (Age: 10)
- Living Area:
- 583 sq. ft.54.2 m2
- Building Area - Total:
- 583 sq. ft.54.2 m2
- Bedrooms:
- 1 (Above Grd: 1)
- Bathrooms:
- 1.0 (Full:1/Half:0)
- Num Storeys:
- 30
- Taxes:
- $1,904.99 / 2024
- Outdoor Area:
- Garden, Balcony
- Plan:
- EPS2423
- Construction Materials:
- Concrete, Concrete Block, Concrete Frame, Concrete (Exterior)
- No. Floor Levels:
- 1.0
- Floor Area Fin - Above Main:
- 0 sq. ft.0 m2
- Floor Area Fin - Above Main 2:
- 0 sq. ft.0 m2
- Floor Area Fin - Main:
- 583 sq. ft.54.2 m2
- Floor Area Fin - Total:
- 583 sq. ft.54.2 m2
- Parking Features:
- Underground, Guest
- Parking:
- Underground, Guest
- Parking Total/Covered:
- 1 / 1
- Title to Land:
- Freehold Strata
- Elevator
- Garden, Playground, Balcony
- Garden, Playground, Laundry In Unit, Clubhouse, Exercise Centre, Elevator
- Clubhouse, Exercise Centre, Caretaker, Maintenance Grounds, Gas, Hot Water, Management, Snow Removal
- 1
- Laundry In Unit, Clubhouse, Exercise Centre, Elevator
- In Unit
- Association Fee:
- $307.30
- Age Restrictions:
- No
- By-Law Restrictions:
- Pets Allowed With Restrictions
- Pets Allowed:
- Cats OK, Dogs OK, Number Limit (Two), Yes With Restrictions
- Cats:
- Cats OK
- Dogs:
- Dogs OK
- Home Owners Association:
- Yes
- Land Lease:
- No
- Utilities:
- Electricity Connected, Natural Gas Connected, Water Connected
- Sewer:
- Sanitary Sewer, Storm Sewer
-
Photo 1 of 37
-
Photo 2 of 37
-
Photo 3 of 37
-
Photo 4 of 37
-
Photo 5 of 37
-
Photo 6 of 37
-
Photo 7 of 37
-
Photo 8 of 37
-
Photo 9 of 37
-
Photo 10 of 37
-
Photo 11 of 37
-
Photo 12 of 37
-
Photo 13 of 37
-
Photo 14 of 37
-
Photo 15 of 37
-
Photo 16 of 37
-
Photo 17 of 37
-
Photo 18 of 37
-
Photo 19 of 37
-
Photo 20 of 37
-
Photo 21 of 37
-
Photo 22 of 37
-
Photo 23 of 37
-
Photo 24 of 37
-
Photo 25 of 37
-
Photo 26 of 37
-
Photo 27 of 37
-
Photo 28 of 37
-
Photo 29 of 37
-
Photo 30 of 37
-
Photo 31 of 37
-
Photo 32 of 37
-
Photo 33 of 37
-
Photo 34 of 37
-
Photo 35 of 37
-
Photo 36 of 37
-
Photo 37 of 37
Larger map options:
Listed by eXp Realty
Data was last updated May 4, 2025 at 02:40 AM (UTC)
Area Statistics
- Listings on market:
- 136
- Avg list price:
- $732,700
- Min list price:
- $449,900
- Max list price:
- $1,498,000
- Avg days on market:
- 35
- Min days on market:
- 1
- Max days on market:
- 1,142
- Avg price per sq.ft.:
- $827.09
These statistics are generated based on the current listing's property type
and located in
North Coquitlam. Average values are
derived using median calculations.

- GARY WONG
- MACDONALD REALTY
- 778-862-9787
- Contact by Email
The data relating to real estate on this website comes in part from the MLS® Reciprocity program of either the Greater Vancouver REALTORS® (GVR), the Fraser Valley Real Estate Board (FVREB) or the Chilliwack and District Real Estate Board (CADREB). Real estate listings held by participating real estate firms are marked with the MLS® logo and detailed information about the listing includes the name of the listing agent. This representation is based in whole or part on data generated by either the GVR, the FVREB or the CADREB which assumes no responsibility for its accuracy. The materials contained on this page may not be reproduced without the express written consent of either the GVR, the FVREB or the CADREB.
powered by myRealPage.com
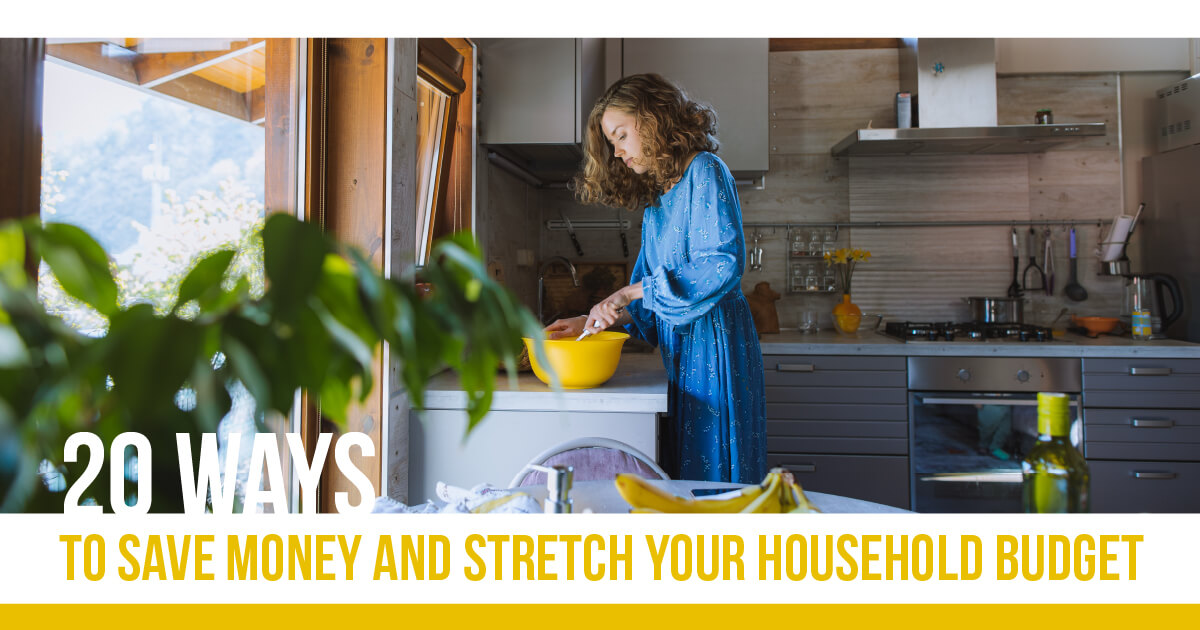
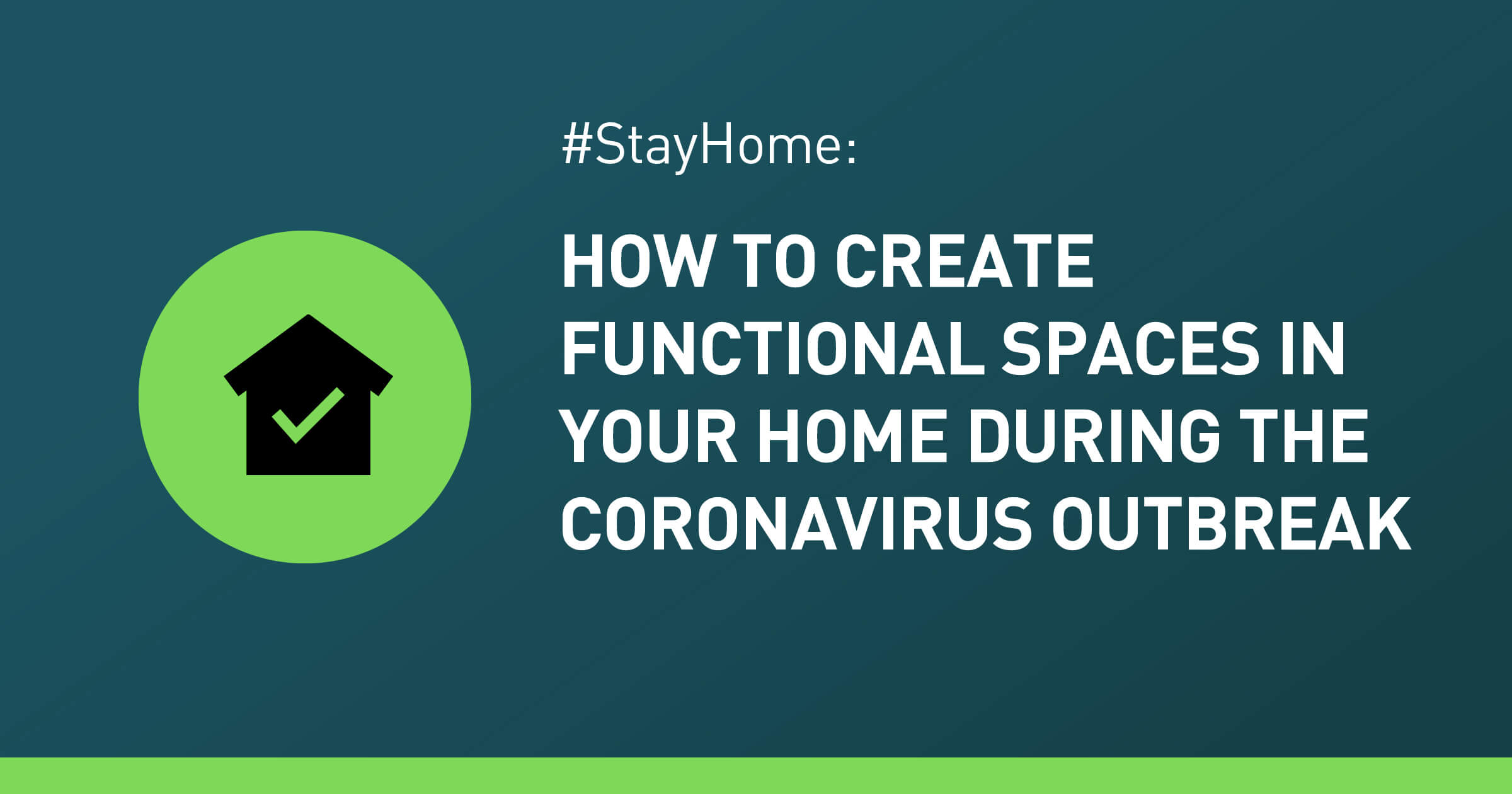
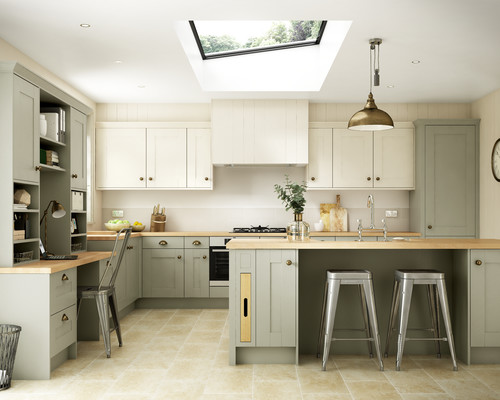

 Yvonne Yang
Yvonne Yang 
 Carlos Garcia
Carlos Garcia 
