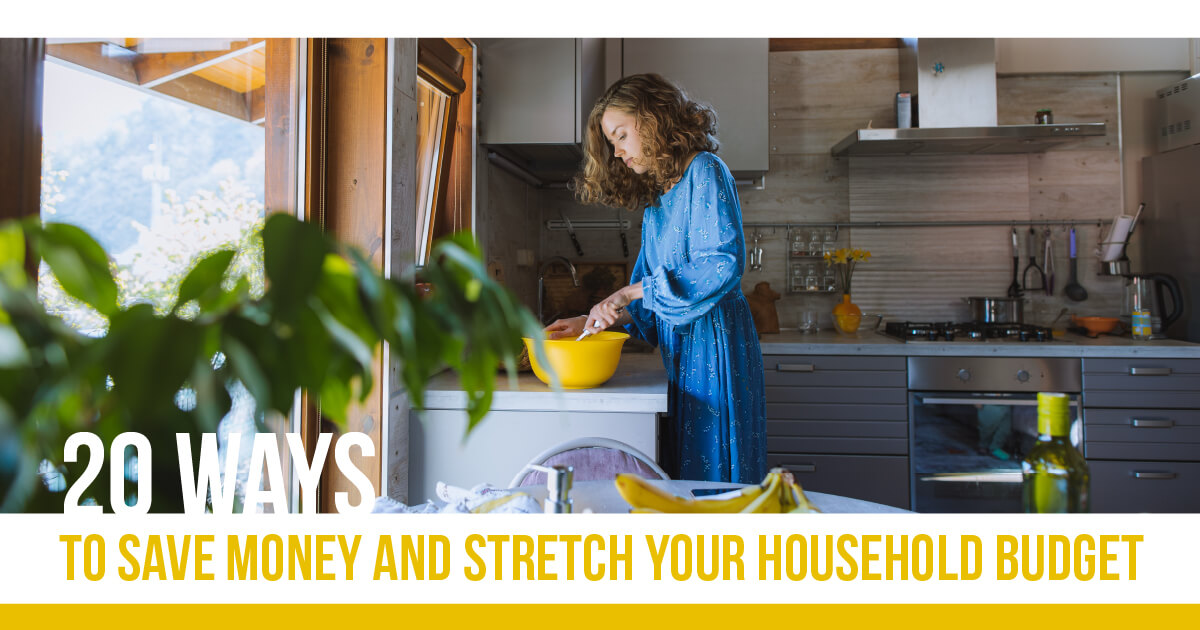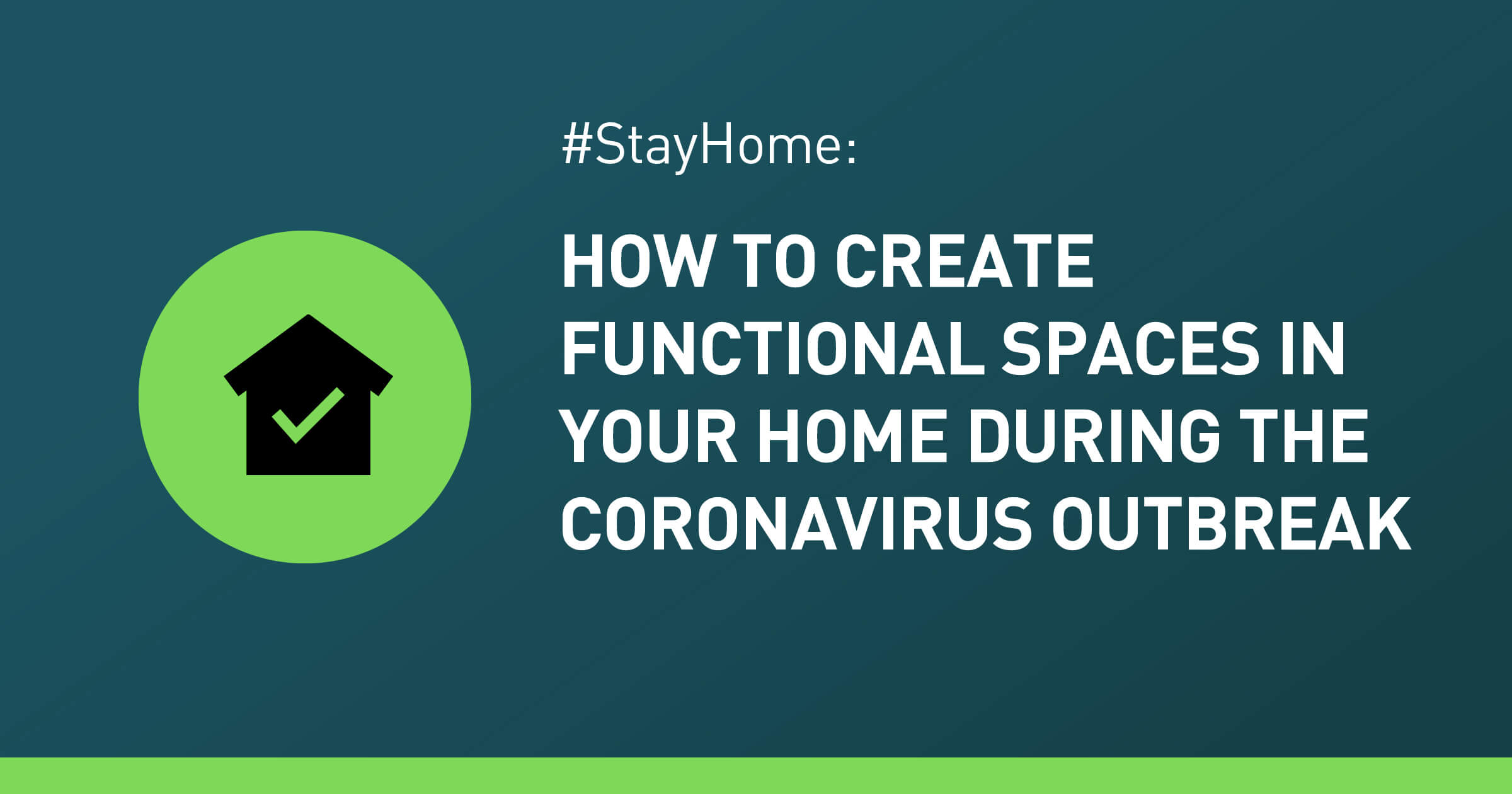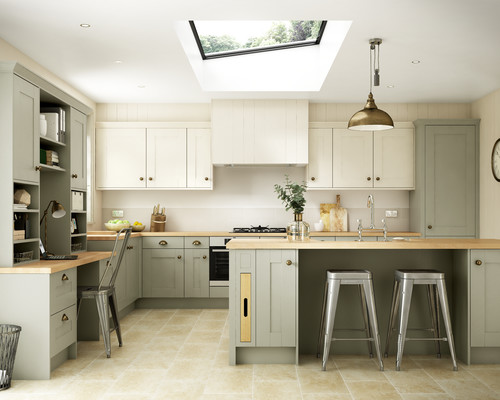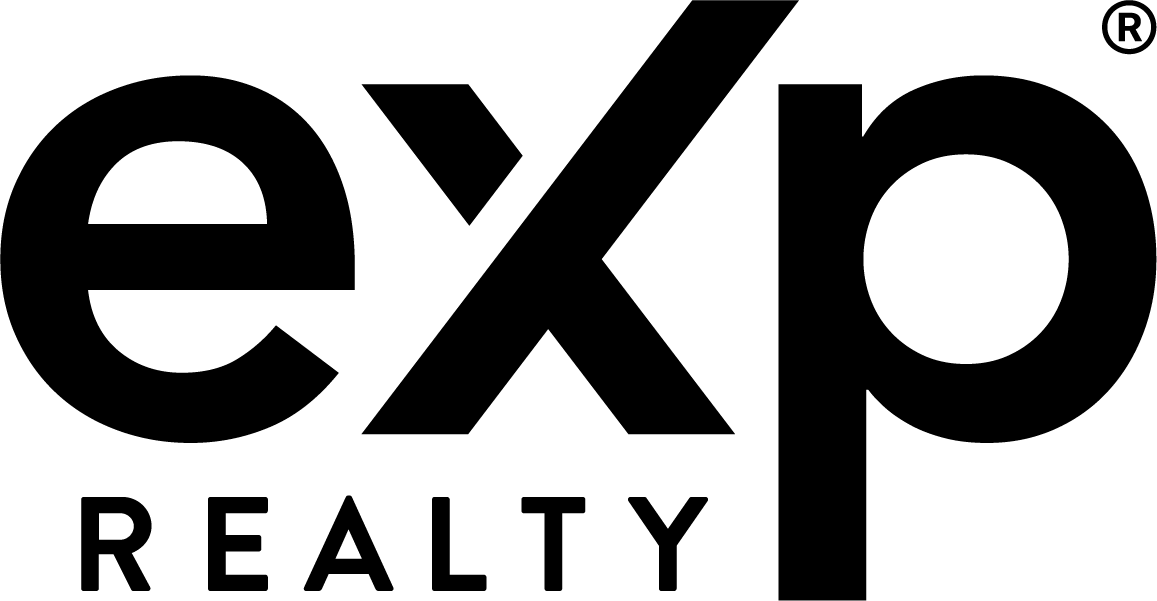Welcome – On this page you will find all the current Vancouver Real Estate Listings below and who knows… you may just find the perfect home for you and your family to have a nice, peaceful, and relaxing living environment.
You can use the filter to find your home based on price, size, new or old and different sets of criteria. Also you have the ability if you choose to view it based on map, gallery, or list style for your viewing pleasure and convenience.
Can’t find the home that you are looking for? I can help you today. If you have any urgent questions/inquiries about how the home buying process works or you’d like to find out how I can help you find your own Vancouver home, feel free to call me at 778-862-9787 or click here to email me.
1708 Hampton Drive
Westwood Plateau
Coquitlam
V3E 3C9
$2,799,900
Residential
beds: 7
baths: 6.0
7,177 sq. ft.
built: 1996
- Status:
- Active
- Prop. Type:
- Residential
- MLS® Num:
- R2995525
- Bedrooms:
- 7
- Bathrooms:
- 6
- Year Built:
- 1996
- Photos (34)
- Schedule / Email
- Send listing
- Mortgage calculator
- Print listing
Schedule a viewing:
Cancel any time.
Presenting a luxurious custom-built home in the premier location of Westwood Plateau, situated on Hampton Drive.This grand residence offers an exceptional level of privacy 10,129 SF.Upon entering, you are greeted by a magnificent 2 story foyer featuring a double circular staircase elegantly adorned with wrought iron and hardwood railings. The home boasts lavish Italian sepeggiante marble throughout and exquisite custom millwork, showcasing the finest craftsmanship.Spanning over 7,177 SF. 7 beds inclu.2 bed. legal suite complete with a separate entrance.The gourmet kitchen features a spacious eating area and double sliders that lead to a generous 400 SF deck, perfect for outdoor gatherings. New A/C and Lennox furnace (2022). Don’t miss the opportunity to experience this exquisite residence.
- Property Type:
- Residential
- Dwelling Type:
- Single Family Residence
- Home Style:
- Exterior Entry to Basement, Three Or More Levels
- Ownership:
- Freehold NonStrata
- Year built:
- 1996 (Age: 29)
- Living Area:
- 7,177 sq. ft.667 m2
- Building Area - Total:
- 7,177 sq. ft.667 m2
- Levels:
- Three Or More
- Bedrooms:
- 7 (Above Grd: 7)
- Bathrooms:
- 6.0 (Full:5/Half:1)
- Taxes:
- $7,628.71 / 2024
- Lot Area:
- 10,129 sq. ft.941 m2
- Lot Frontage:
- 0'0 m
- Lot Details:
- 0 x
- Outdoor Area:
- Fenced, Balcony
- Plan:
- LMP18243
- Name of Complex/Subdivision:
- Westwood Plateau
- Construction Materials:
- Frame Wood, Brick (Exterior), Mixed (Exterior), Stucco
- Property Condition:
- Renovation Partly
- No. Floor Levels:
- 3.0
- Floor Area Fin - Above Main:
- 2,140 sq. ft.199 m2
- Floor Area Fin - Above Main 2:
- 0 sq. ft.0 m2
- Floor Area Fin - Main:
- 2,528 sq. ft.235 m2
- Floor Area Fin - Total:
- 7,177 sq. ft.667 m2
- Cooling:
- Air Conditioning
- Fireplaces:
- 3
- Fireplace Details:
- Gas
- # Of Garage Spaces:
- 3.0
- Patio And Porch Features:
- Patio, Deck, Sundeck
- Parking Features:
- Garage Triple, Side Access, Concrete, Garage Door Opener
- Parking:
- Garage Triple
- Parking Total/Covered:
- 6 / 3
- Driveway:
- Concrete Parking
- Spa Features:
- Bath
- Spa:
- Yes
- Balcony
- Mountain view
- Security System
- 1
- Air Conditioning, Garage Door Opener, Window Coverings, Bath Spa, Security System
- Air Conditioning, Dishwasher, Refrigerator, Cooling
- Washer/Dryer, Dishwasher, Refrigerator, Stove
- Window Coverings
- Age Restrictions:
- No
- Tax Utilities Included:
- false
- Home Owners Association:
- No
- Land Lease:
- No
- Utilities:
- Electricity Connected, Natural Gas Connected, Water Connected
- Electricity:
- Yes
- Sewer:
- Public Sewer, Sanitary Sewer, Storm Sewer
-
Mediterranean / spanish-style house featuring stucco siding, a chimney, stone siding, and a balcony
-
Photo 2 of 34
-
Photo 3 of 34
-
Photo 4 of 34
-
Photo 5 of 34
-
Photo 6 of 34
-
Photo 7 of 34
-
Photo 8 of 34
-
Photo 9 of 34
-
Photo 10 of 34
-
Photo 11 of 34
-
Photo 12 of 34
-
Photo 13 of 34
-
Photo 14 of 34
-
Photo 15 of 34
-
Photo 16 of 34
-
Photo 17 of 34
-
Photo 18 of 34
-
Photo 19 of 34
-
Photo 20 of 34
-
Photo 21 of 34
-
Photo 22 of 34
-
Photo 23 of 34
-
Photo 24 of 34
-
Photo 25 of 34
-
Photo 26 of 34
-
Photo 27 of 34
-
Photo 28 of 34
-
Photo 29 of 34
-
Photo 30 of 34
-
Photo 31 of 34
-
Photo 32 of 34
-
Photo 33 of 34
-
Photo 34 of 34
Larger map options:
Listed by eXp Realty
Data was last updated July 19, 2025 at 06:40 AM (UTC)
Area Statistics
- Listings on market:
- 111
- Avg list price:
- $1,739,900
- Min list price:
- $545,000
- Max list price:
- $3,688,000
- Avg days on market:
- 45
- Min days on market:
- 2
- Max days on market:
- 361
- Avg price per sq.ft.:
- $539.56
These statistics are generated based on the current listing's property type
and located in
Westwood Plateau. Average values are
derived using median calculations. This data is not produced by the MLS® system.

- GARY WONG
- eXp Realty
- 778-862-9787
- Contact by Email
The data relating to real estate on this website comes in part from the MLS® Reciprocity program of either the Greater Vancouver REALTORS® (GVR), the Fraser Valley Real Estate Board (FVREB) or the Chilliwack and District Real Estate Board (CADREB). Real estate listings held by participating real estate firms are marked with the MLS® logo and detailed information about the listing includes the name of the listing agent. This representation is based in whole or part on data generated by either the GVR, the FVREB or the CADREB which assumes no responsibility for its accuracy. The materials contained on this page may not be reproduced without the express written consent of either the GVR, the FVREB or the CADREB.
powered by myRealPage.com




 Yvonne Yang
Yvonne Yang 
 Carlos Garcia
Carlos Garcia 


