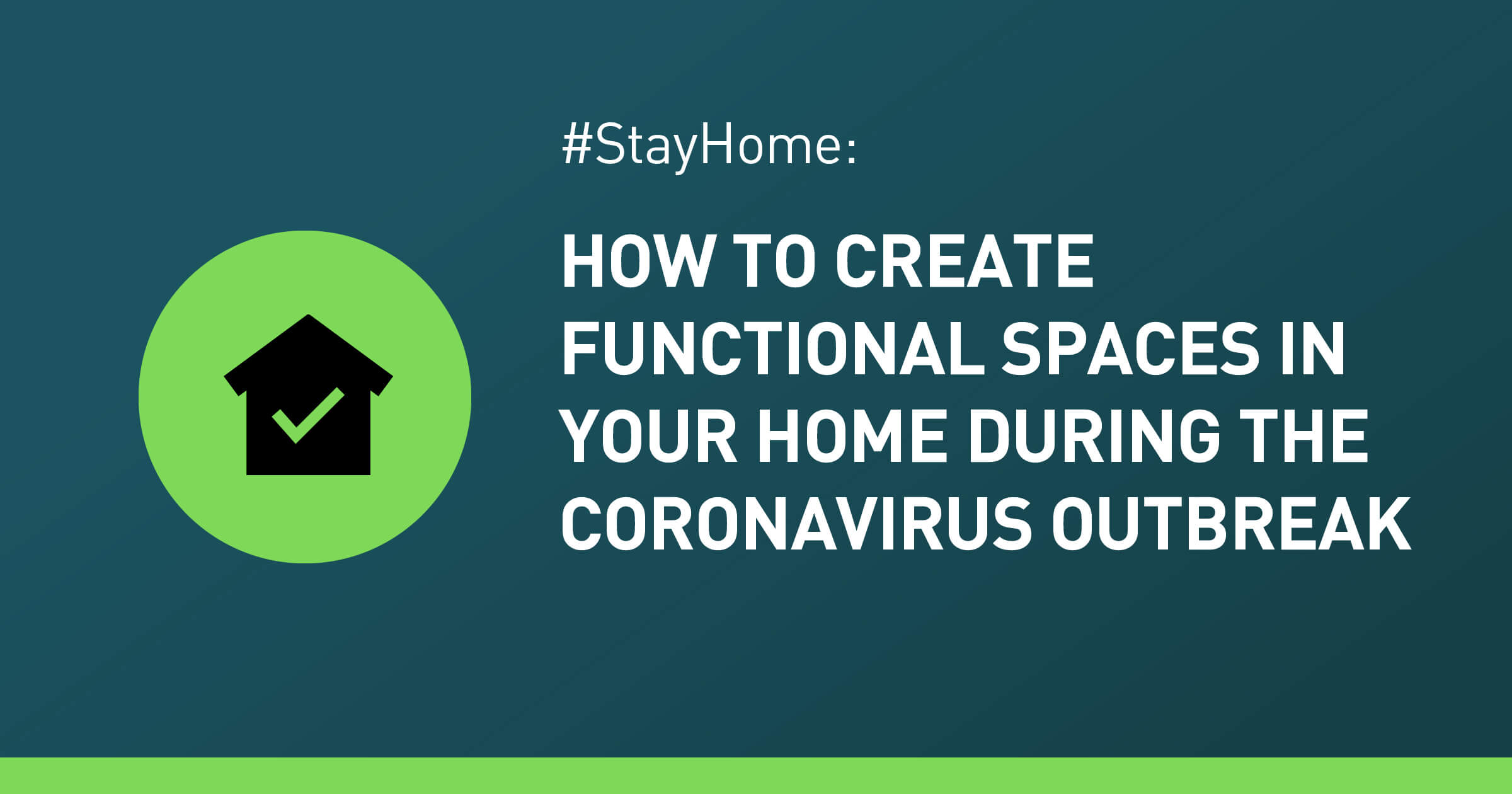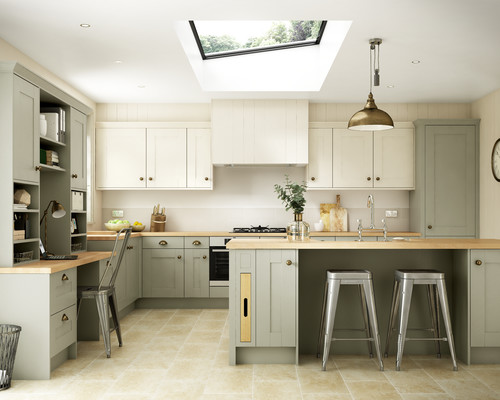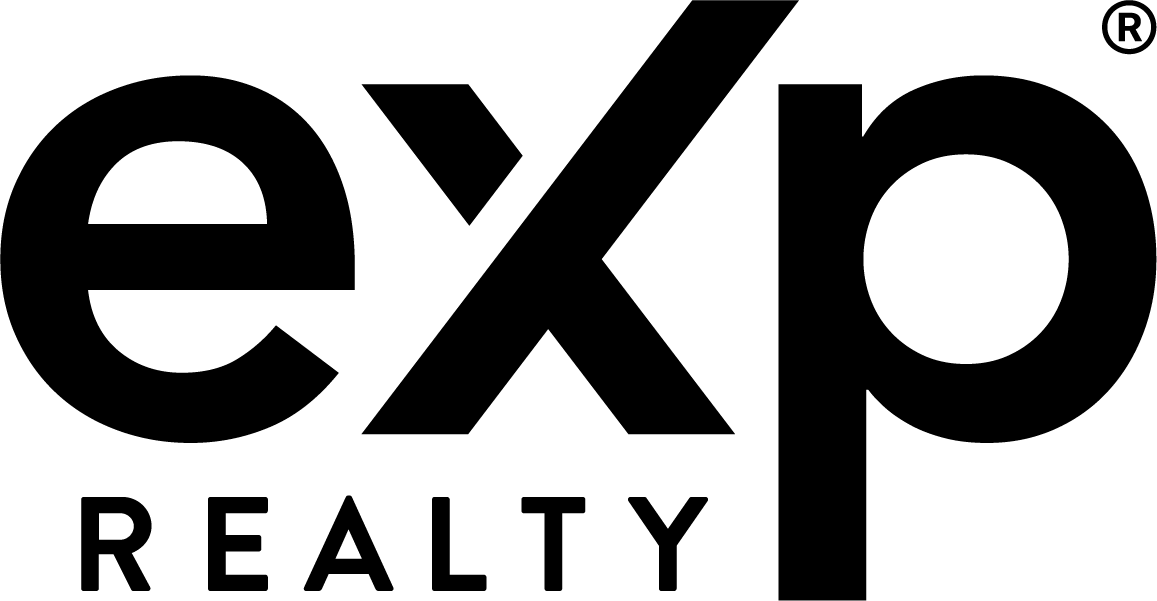Welcome – On this page you will find all the current Vancouver Real Estate Listings below and who knows… you may just find the perfect home for you and your family to have a nice, peaceful, and relaxing living environment.
You can use the filter to find your home based on price, size, new or old and different sets of criteria. Also you have the ability if you choose to view it based on map, gallery, or list style for your viewing pleasure and convenience.
Can’t find the home that you are looking for? I can help you today. If you have any urgent questions/inquiries about how the home buying process works or you’d like to find out how I can help you find your own Vancouver home, feel free to call me at 778-862-9787 or click here to email me.
27 9688 Keefer Avenue
McLennan North
Richmond
V6Y 0B6
$1,299,000
Residential
beds: 4
baths: 3.0
1,605 sq. ft.
built: 2009
- Status:
- Active
- Prop. Type:
- Residential
- MLS® Num:
- R3007807
- Bedrooms:
- 4
- Bathrooms:
- 3
- Year Built:
- 2009
- Photos (28)
- Schedule / Email
- Send listing
- Mortgage calculator
- Print listing
Schedule a viewing:
Cancel any time.
Gorgeous 4 Bedroom CORNER Townhome at "CHELSEA ESTATES"- a lovely "tudor-style" complex and highly desirable community. This unit features 9 feet ceiling with crown moulding, three sides of windows, 2-car side by side garage and in-floor RADIANT heat. New paint and LED lighting. The main floor has a functional kitchen and a cozy family room by the patio facing the yard and south facing living and dining room. The above floor provides a huge master bedroom with ensuite and two other spacious bedrooms. A large den can serve as a 4th bedroom on the first floor. The unit is close to schools, Garden City Shopping Center, parks and playground. Excellent School Catchment R.C Palmer and only one block from public transportation. Must see! OPEN HOUSE Saturday May 31st 2-4pm
- Property Type:
- Residential
- Dwelling Type:
- Townhouse
- Home Style:
- 3 Storey, Three Or More Levels
- Ownership:
- Freehold Strata
- Common Interest:
- Condominium
- Year built:
- 2009 (Age: 16)
- Living Area:
- 1,605 sq. ft.149 m2
- Building Area - Total:
- 1,605 sq. ft.149 m2
- Levels:
- Three Or More
- Bedrooms:
- 4 (Above Grd: 4)
- Bathrooms:
- 3.0 (Full:2/Half:1)
- Taxes:
- $3,508.74 / 2024
- Outdoor Area:
- Balcony
- Plan:
- BCS3243
- Name of Complex/Subdivision:
- Chelsea Estates
- Construction Materials:
- Frame Wood, Brick (Exterior), Stucco, Wood Siding
- Property Condition:
- Renovation Partly
- No. Floor Levels:
- 3.0
- Floor Area Fin - Above Main:
- 697 sq. ft.64.8 m2
- Floor Area Fin - Above Main 2:
- 0 sq. ft.0 m2
- Floor Area Fin - Main:
- 619 sq. ft.57.5 m2
- Floor Area Fin - Total:
- 1,605 sq. ft.149 m2
- Fireplaces:
- 1
- Fireplace Details:
- Insert, Gas
- # Of Garage Spaces:
- 2.0
- Parking Features:
- Garage Double, Guest, Front Access, Concrete
- Parking:
- Garage Double, Guest
- Parking Total/Covered:
- 2 / 2
- Driveway:
- Concrete Parking
- Central Vacuum Roughed In
- Playground, Balcony
- Playground, Recreation Facilities
- Trash, Maintenance Grounds, Management, Recreation Facilities, Snow Removal, Water
- Security System, Smoke Detector(s), Fire Sprinkler System
- Insert Fireplace, Window Coverings, Central Vacuum Roughed In, Security System, Smoke Detector(s), Fire Sprinkler System
- Dishwasher, Refrigerator, Microwave
- Washer/Dryer, Dishwasher, Refrigerator, Stove, Microwave
- Window Coverings
- Association Fee:
- $375.00
- Age Restrictions:
- No
- Tax Utilities Included:
- false
- By-Law Restrictions:
- Pets Allowed With Restrictions
- Pets Allowed:
- Cats OK, Dogs OK, Number Limit (Two), Yes With Restrictions
- Cats:
- Cats OK
- Dogs:
- Dogs OK
- # Units in Development:
- 32
- Home Owners Association:
- Yes
- Land Lease:
- No
- Utilities:
- Electricity Connected, Natural Gas Connected, Water Connected
- Sewer:
- Public Sewer, Sanitary Sewer
-
Exterior space with fence, an attached garage, and driveway
-
Photo 2 of 28
-
Photo 3 of 28
-
Photo 4 of 28
-
Photo 5 of 28
-
Photo 6 of 28
-
Photo 7 of 28
-
Photo 8 of 28
-
Photo 9 of 28
-
Photo 10 of 28
-
Photo 11 of 28
-
Photo 12 of 28
-
Photo 13 of 28
-
Photo 14 of 28
-
Photo 15 of 28
-
Photo 16 of 28
-
Photo 17 of 28
-
Photo 18 of 28
-
Photo 19 of 28
-
Photo 20 of 28
-
Photo 21 of 28
-
Photo 22 of 28
-
Photo 23 of 28
-
Photo 24 of 28
-
Photo 25 of 28
-
View of community featuring a gazebo and fence
-
Surrounding community featuring a yard
-
Photo 28 of 28
Property Brochure
Virtual Tour
Larger map options:
Listed by eXp Realty
Data was last updated May 31, 2025 at 02:40 AM (UTC)
Area Statistics
- Listings on market:
- 97
- Avg list price:
- $1,069,000
- Min list price:
- $545,000
- Max list price:
- $4,250,000
- Avg days on market:
- 46
- Min days on market:
- 3
- Max days on market:
- 372
- Avg price per sq.ft.:
- $837.58
These statistics are generated based on the current listing's property type
and located in
McLennan North. Average values are
derived using median calculations.

- GARY WONG
- eXp Realty
- 778-862-9787
- Contact by Email
The data relating to real estate on this website comes in part from the MLS® Reciprocity program of either the Greater Vancouver REALTORS® (GVR), the Fraser Valley Real Estate Board (FVREB) or the Chilliwack and District Real Estate Board (CADREB). Real estate listings held by participating real estate firms are marked with the MLS® logo and detailed information about the listing includes the name of the listing agent. This representation is based in whole or part on data generated by either the GVR, the FVREB or the CADREB which assumes no responsibility for its accuracy. The materials contained on this page may not be reproduced without the express written consent of either the GVR, the FVREB or the CADREB.
powered by myRealPage.com




 Yvonne Yang
Yvonne Yang 
 Carlos Garcia
Carlos Garcia 


