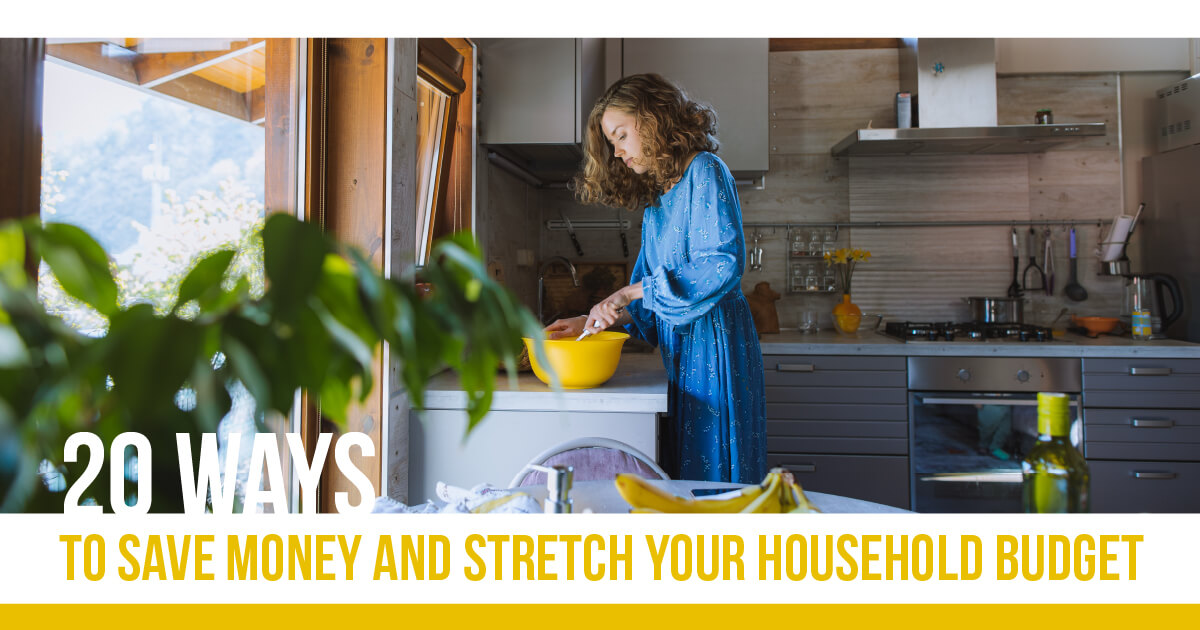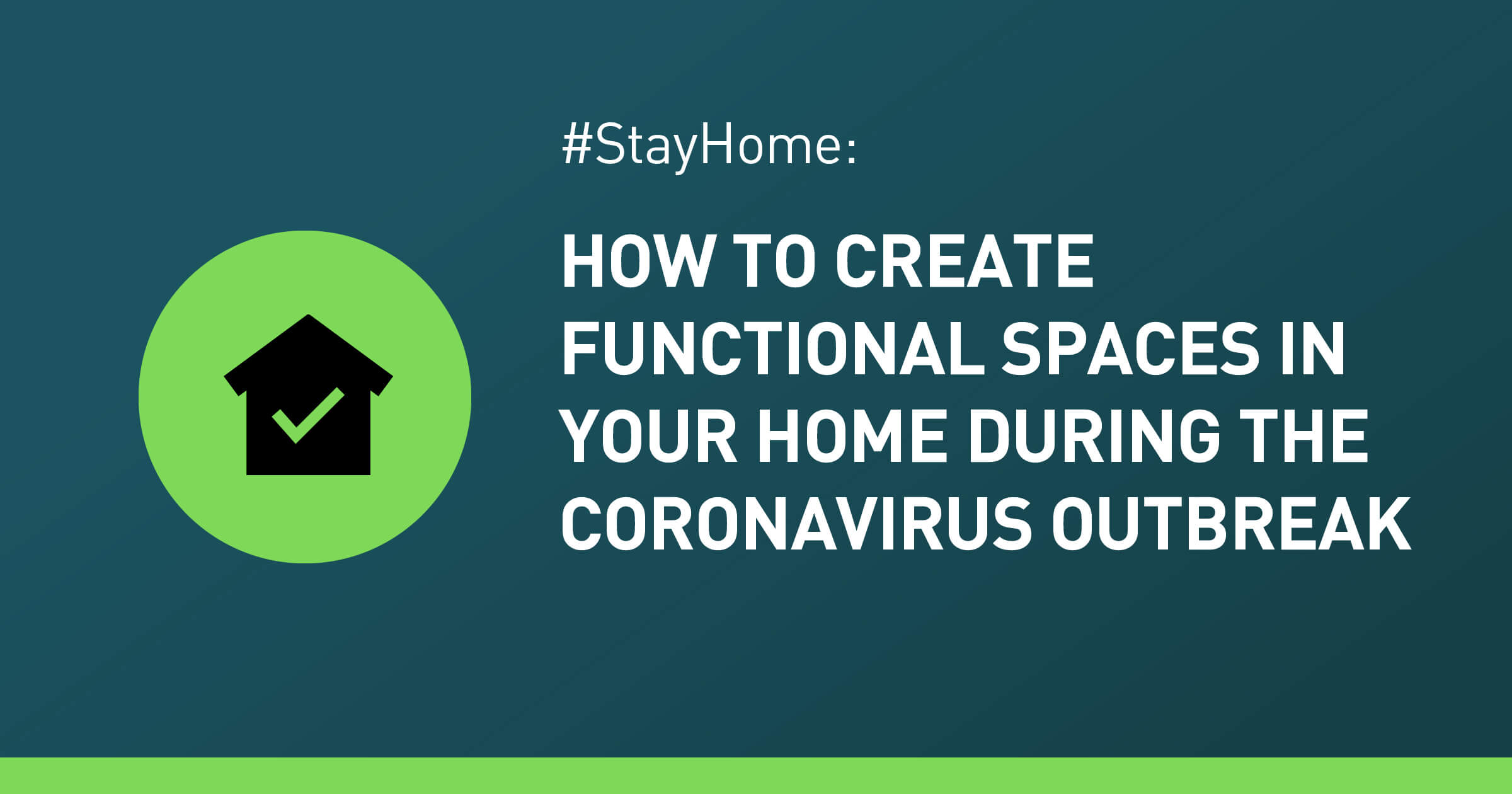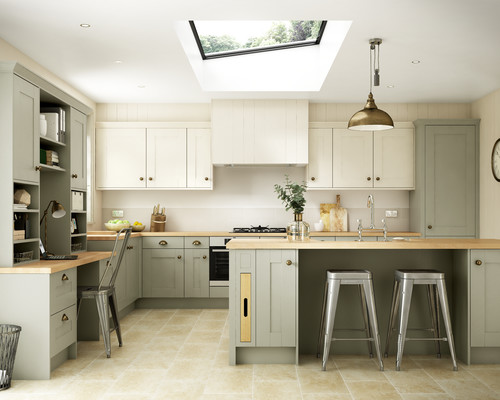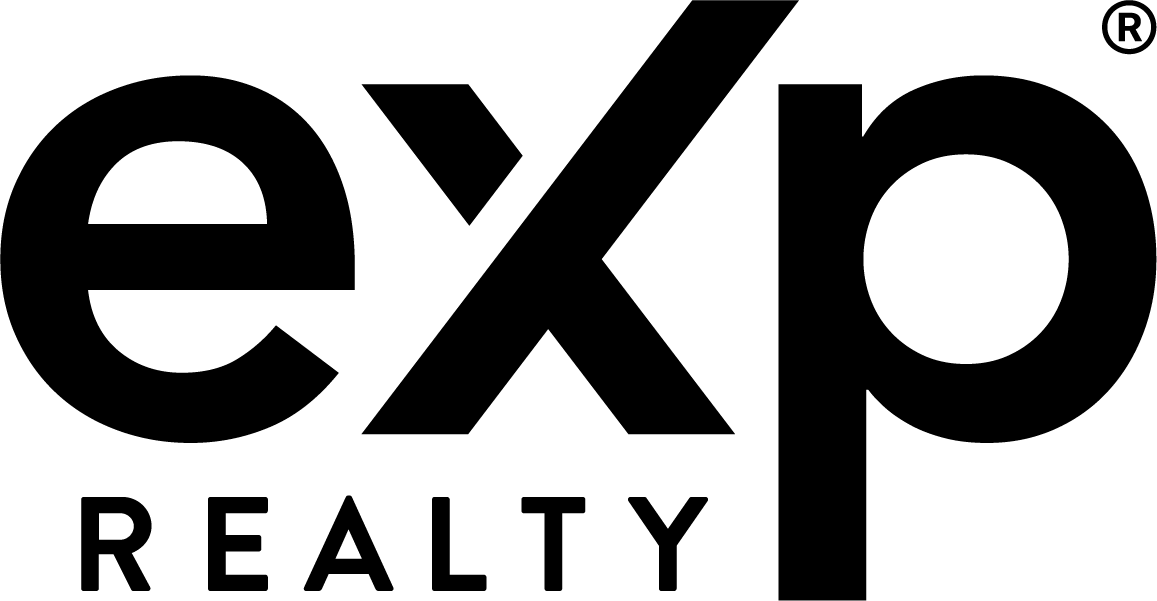Welcome – On this page you will find all the current Vancouver Real Estate Listings below and who knows… you may just find the perfect home for you and your family to have a nice, peaceful, and relaxing living environment.
You can use the filter to find your home based on price, size, new or old and different sets of criteria. Also you have the ability if you choose to view it based on map, gallery, or list style for your viewing pleasure and convenience.
Can’t find the home that you are looking for? I can help you today. If you have any urgent questions/inquiries about how the home buying process works or you’d like to find out how I can help you find your own Vancouver home, feel free to call me at 778-862-9787 or click here to email me.
106 6363 121 Street
Panorama Ridge
Surrey
V3X 3K6
$630,000
Residential
beds: 2
baths: 2.0
1,155 sq. ft.
built: 1995
- Status:
- Active
- Prop. Type:
- Residential
- MLS® Num:
- R3007825
- Bedrooms:
- 2
- Bathrooms:
- 2
- Year Built:
- 1995
- Photos (40)
- Schedule / Email
- Send listing
- Mortgage calculator
- Print listing
Schedule a viewing:
Cancel any time.
Welcome to this beautifully updated 1,155 sq. ft. ground-floor corner unit offering exceptional privacy and an expansive south-facing patio surrounded by lush landscaping—perfect for entertaining. The stunning renovated kitchen features stainless steel appliances and opens into a bright, freshly painted interior with crisp white tones throughout. Thoughtful design includes granite countertops in the bathroom, ceramic tile in entry and baths, updated fixtures, and a cozy fireplace in the living room. Located in the heart of Panorama Ridge, just steps to Safeway, restaurants, and daily conveniences with easy access to Hwy 10, 91 & 99. Includes two side-by-side parking stalls & one storage locker. Photos have been virtually staged.
- Property Type:
- Residential
- Dwelling Type:
- Apartment/Condo
- Home Style:
- Ground Level Unit
- Ownership:
- Freehold Strata
- Common Interest:
- Condominium
- Year built:
- 1995 (Age: 30)
- Living Area:
- 1,155 sq. ft.107 m2
- Building Area - Total:
- 1,155 sq. ft.107 m2
- Bedrooms:
- 2 (Above Grd: 2)
- Bathrooms:
- 2.0 (Full:2/Half:0)
- Num Storeys:
- 3
- Taxes:
- $2,271.54 / 2024
- Plan:
- LMS1565
- Construction Materials:
- Frame Wood, Other (Exterior)
- No. Floor Levels:
- 0.0
- Floor Area Fin - Above Main:
- 0 sq. ft.0 m2
- Floor Area Fin - Above Main 2:
- 0 sq. ft.0 m2
- Floor Area Fin - Main:
- 1,155 sq. ft.107 m2
- Floor Area Fin - Total:
- 1,155 sq. ft.107 m2
- Fireplaces:
- 1
- Fireplace Details:
- Gas
- Patio And Porch Features:
- Patio
- Parking Features:
- Underground, Front Access
- Parking:
- Underground
- Parking Total/Covered:
- 2 / 2
- Elevator
- Laundry In Unit, Clubhouse, Elevator
- Clubhouse, Caretaker, Trash, Maintenance Grounds, Gas, Management, Snow Removal
- Shopping Nearby
- Ground Level Unit
- 2
- Laundry In Unit, Clubhouse, Elevator
- In Unit
- Association Fee:
- $528.52
- Age Restrictions:
- No
- By-Law Restrictions:
- Pets Allowed With Restrictions
- Pets Allowed:
- Number Limit (Two), Yes With Restrictions
- # Units in Development:
- 36
- Home Owners Association:
- Yes
- Land Lease:
- No
- Utilities:
- Electricity Connected, Natural Gas Connected, Water Connected
- Sewer:
- Public Sewer, Sanitary Sewer, Storm Sewer
-
View of home's community
-
View of patio
-
Community lobby with a towering ceiling and recessed lighting
-
Living area featuring a tiled fireplace and baseboards
-
Unfurnished living room with plenty of natural light, baseboards, a tiled fireplace, and light wood finished floors
-
Unfurnished living room with a tiled fireplace, light wood-type flooring, and baseboards
-
Unfurnished living room featuring a chandelier, a fireplace, light wood-type flooring, and baseboards
-
Unfurnished living room with a chandelier, a tile fireplace, light wood finished floors, and baseboards
-
Unfurnished room with light wood-style flooring, a chandelier, baseboards, and a fireplace with flush hearth
-
Dining area featuring a chandelier, light wood-style flooring, baseboards, and recessed lighting
-
Unfurnished dining area featuring a chandelier, light wood-style flooring, baseboards, and recessed lighting
-
Kitchen featuring stainless steel appliances, a sink, exhaust hood, tasteful backsplash, and white cabinetry
-
Kitchen featuring freestanding refrigerator, black microwave, backsplash, white cabinetry, and light stone countertops
-
Kitchen featuring freestanding refrigerator, range with electric stovetop, a baseboard heating unit, wall chimney exhaust hood, and white cabinets
-
Kitchen featuring appliances with stainless steel finishes, a sink, decorative backsplash, and light countertops
-
Kitchen with a baseboard heating unit, stainless steel appliances, a sink, tasteful backsplash, and white cabinetry
-
Hall featuring light wood-style flooring, a baseboard heating unit, and baseboards
-
Hallway with baseboard heating and carpet flooring
-
View of bedroom
-
Carpeted empty room with baseboard heating and baseboards
-
Carpeted spare room with baseboards
-
Full bathroom featuring a baseboard heating unit, vanity, tile patterned flooring, toilet, and a shower with door
-
Full bath featuring toilet, a stall shower, and tile patterned floors
-
Carpeted bedroom featuring baseboard heating, a closet, and baseboards
-
Unfurnished bedroom featuring a baseboard radiator, carpet floors, a closet, and baseboards
-
Unfurnished bedroom featuring carpet floors and baseboards
-
Bathroom with a baseboard radiator, vanity, and toilet
-
Full bathroom with shower / bath combo and toilet
-
Hallway featuring baseboard heating and light wood-type flooring
-
Washroom featuring estacked washer and dryer and baseboards
-
Hallway with baseboards and built in features
-
Spacious closet featuring light tile patterned flooring
-
View of patio with area for grilling
-
View of patio
-
View of grassy yard
-
View of property entrance
-
View of yard
-
View of grassy yard
-
Living room with carpet flooring, wainscoting, a drop ceiling, and recessed lighting
-
Home floor plan
Larger map options:
Listed by eXp Realty
Data was last updated May 31, 2025 at 01:40 AM (UTC)
Area Statistics
- Listings on market:
- 153
- Avg list price:
- $1,598,500
- Min list price:
- $610,000
- Max list price:
- $8,000,000
- Avg days on market:
- 50
- Min days on market:
- 1
- Max days on market:
- 422
- Avg price per sq.ft.:
- $557.48
These statistics are generated based on the current listing's property type
and located in
Panorama Ridge. Average values are
derived using median calculations.

- GARY WONG
- eXp Realty
- 778-862-9787
- Contact by Email
The data relating to real estate on this website comes in part from the MLS® Reciprocity program of either the Greater Vancouver REALTORS® (GVR), the Fraser Valley Real Estate Board (FVREB) or the Chilliwack and District Real Estate Board (CADREB). Real estate listings held by participating real estate firms are marked with the MLS® logo and detailed information about the listing includes the name of the listing agent. This representation is based in whole or part on data generated by either the GVR, the FVREB or the CADREB which assumes no responsibility for its accuracy. The materials contained on this page may not be reproduced without the express written consent of either the GVR, the FVREB or the CADREB.
powered by myRealPage.com




 Yvonne Yang
Yvonne Yang 
 Carlos Garcia
Carlos Garcia 


