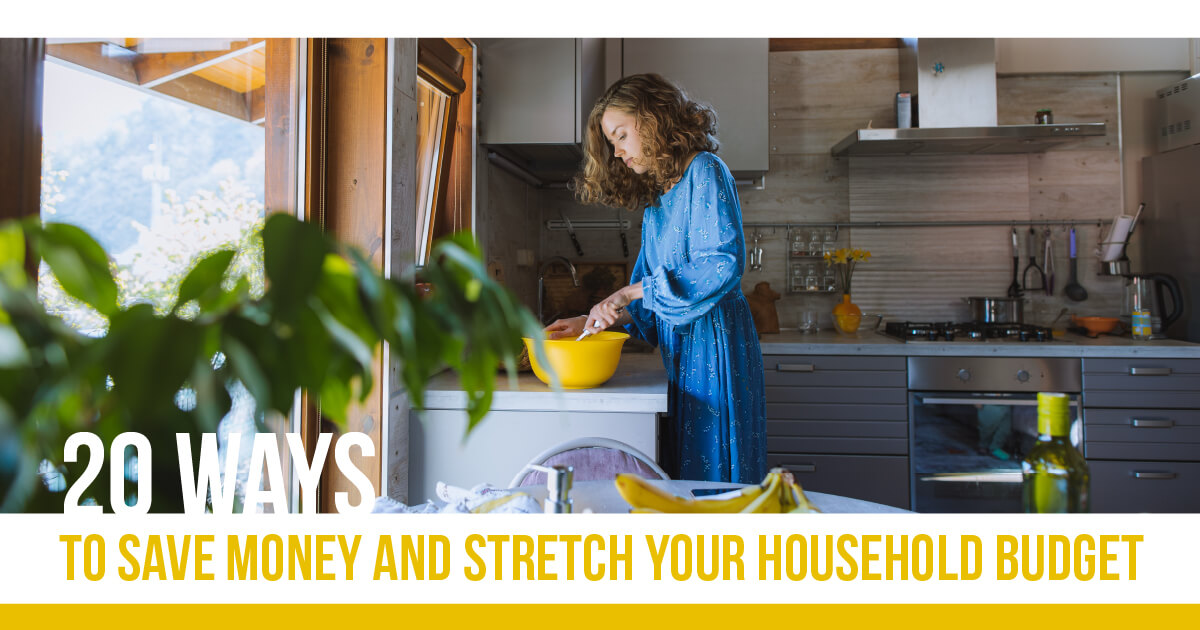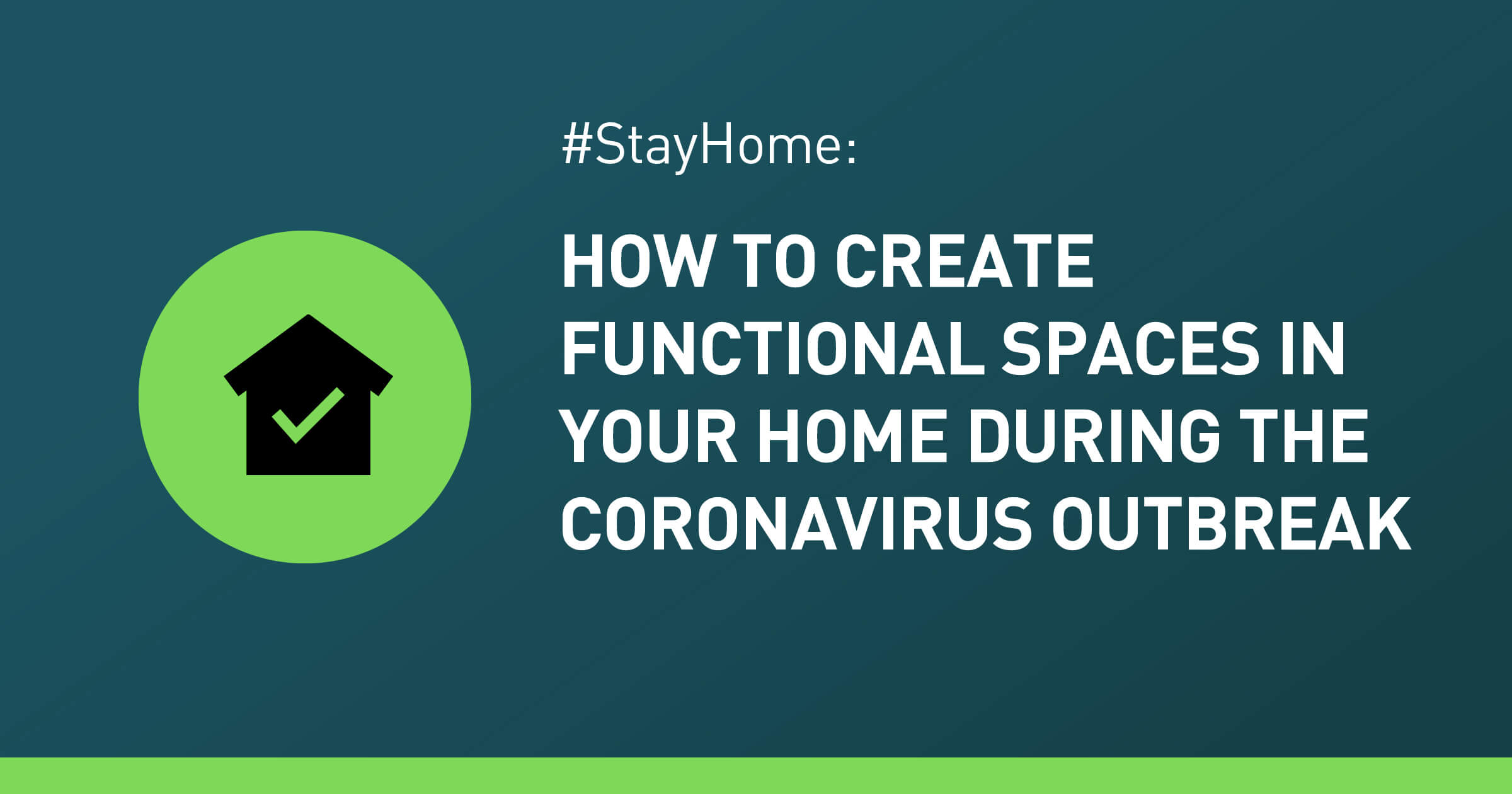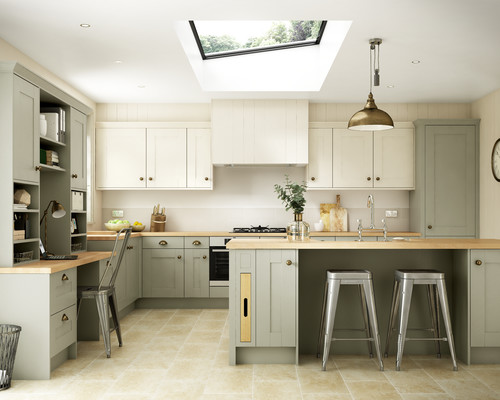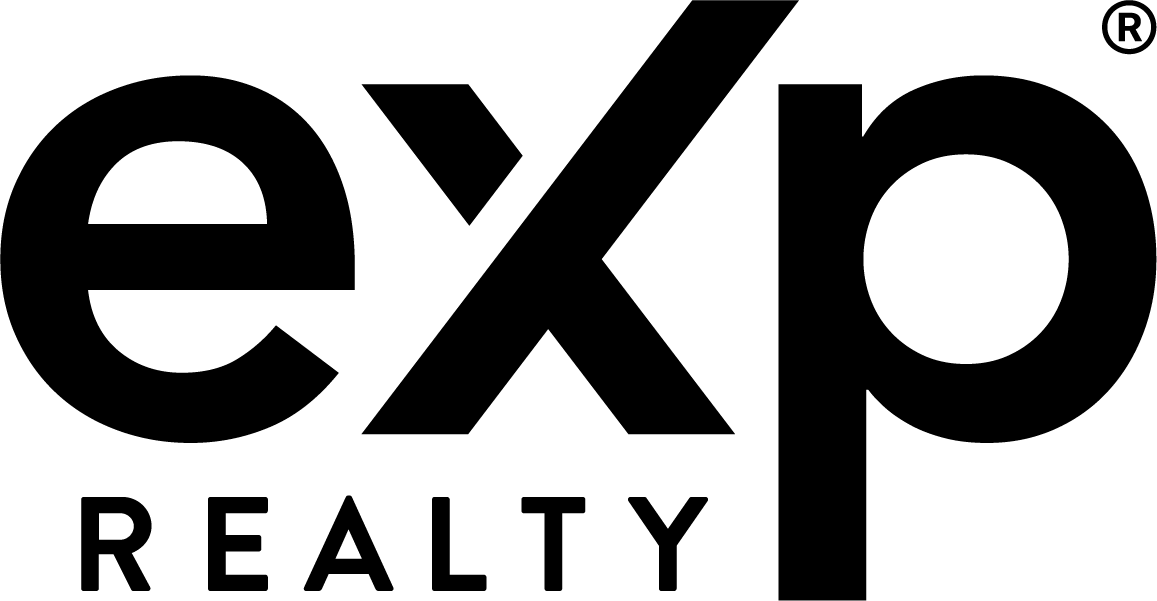Welcome – On this page you will find all the current Vancouver Real Estate Listings below and who knows… you may just find the perfect home for you and your family to have a nice, peaceful, and relaxing living environment.
You can use the filter to find your home based on price, size, new or old and different sets of criteria. Also you have the ability if you choose to view it based on map, gallery, or list style for your viewing pleasure and convenience.
Can’t find the home that you are looking for? I can help you today. If you have any urgent questions/inquiries about how the home buying process works or you’d like to find out how I can help you find your own Vancouver home, feel free to call me at 778-862-9787 or click here to email me.
1216 Edinburgh Street
West End NW
New Westminster
V3M 2V8
$1,439,000
Residential
beds: 5
baths: 3.0
2,440 sq. ft.
built: 1935
- Status:
- Active
- Prop. Type:
- Residential
- MLS® Num:
- R3016710
- Bedrooms:
- 5
- Bathrooms:
- 3
- Year Built:
- 1935
- Photos (40)
- Schedule / Email
- Send listing
- Mortgage calculator
- Print listing
Schedule a viewing:
Cancel any time.
Step into timeless charm in this character-filled home featuring original stained glass windows, elegant cove ceilings on the main floor, and a stunning marble fireplace with tiled hearth. Textured plaster walls, archways, alcoves, and other heritage details add warmth and distinction throughout. The spacious basement, with separate entry and private access to the lush backyard with mature trees, offers versatile options—perfect for a multi-generational setup, student housing, or a cool teen retreat. A detached garage with quiet lane access adds convenience. This home blends historic charm with practical living for today’s lifestyle.
- Property Type:
- Residential
- Dwelling Type:
- Single Family Residence
- Home Style:
- Two Levels
- Ownership:
- Freehold NonStrata
- Year built:
- 1935 (Age: 90)
- Living Area:
- 2,440 sq. ft.227 m2
- Building Area - Total:
- 2,440 sq. ft.227 m2
- Levels:
- Two
- Bedrooms:
- 5 (Above Grd: 5)
- Bathrooms:
- 3.0 (Full:3/Half:0)
- Taxes:
- $5,851.34 / 2023
- Lot Area:
- 5,808 sq. ft.540 m2
- Lot Frontage:
- 44'13.4 m
- Lot Details:
- 44 x 132
- Plan:
- NWP4325
- Construction Materials:
- Frame Wood, Stucco
- No. Floor Levels:
- 2.0
- Floor Area Fin - Above Main:
- 360 sq. ft.33.4 m2
- Floor Area Fin - Above Main 2:
- 0 sq. ft.0 m2
- Floor Area Fin - Main:
- 1,398 sq. ft.130 m2
- Floor Area Fin - Total:
- 2,440 sq. ft.227 m2
- Fireplaces:
- 1
- Fireplace Details:
- Wood Burning
- # Of Garage Spaces:
- 1.0
- Patio And Porch Features:
- Patio, Deck
- Parking Features:
- Additional Parking, Garage Single, RV Access/Parking, Lane Access
- Parking:
- Additional Parking, Garage Single, RV Access/Parking
- Parking Total/Covered:
- 2 / 1
- Shopping Nearby
- 1
- Window Coverings
- Dishwasher, Refrigerator
- Dishwasher, Refrigerator, Stove
- Window Coverings
- Age Restrictions:
- No
- Home Owners Association:
- No
- Land Lease:
- No
- Utilities:
- Electricity Connected, Natural Gas Connected, Water Connected
- Electricity:
- Yes
- Sewer:
- Public Sewer, Sanitary Sewer, Storm Sewer
-
Photo 1 of 40
-
Photo 2 of 40
-
Photo 3 of 40
-
Photo 4 of 40
-
Photo 5 of 40
-
Photo 6 of 40
-
Photo 7 of 40
-
Photo 8 of 40
-
Photo 9 of 40
-
Photo 10 of 40
-
Photo 11 of 40
-
Photo 12 of 40
-
Photo 13 of 40
-
Photo 14 of 40
-
Photo 15 of 40
-
Photo 16 of 40
-
Photo 17 of 40
-
Photo 18 of 40
-
Photo 19 of 40
-
Photo 20 of 40
-
Photo 21 of 40
-
Photo 22 of 40
-
Photo 23 of 40
-
Photo 24 of 40
-
Photo 25 of 40
-
Photo 26 of 40
-
Photo 27 of 40
-
Photo 28 of 40
-
Photo 29 of 40
-
Photo 30 of 40
-
Photo 31 of 40
-
Photo 32 of 40
-
Photo 33 of 40
-
Photo 34 of 40
-
Photo 35 of 40
-
View of detached garage
-
View of detached garage
-
Photo 38 of 40
-
Photo 39 of 40
-
Photo 40 of 40
Larger map options:
Listed by eXp Realty
Data was last updated June 19, 2025 at 07:35 PM (UTC)
Area Statistics
- Listings on market:
- 30
- Avg list price:
- $1,724,950
- Min list price:
- $378,800
- Max list price:
- $3,999,900
- Avg days on market:
- 39
- Min days on market:
- 1
- Max days on market:
- 335
- Avg price per sq.ft.:
- $668.29
These statistics are generated based on the current listing's property type
and located in
West End NW. Average values are
derived using median calculations.

- GARY WONG
- eXp Realty
- 778-862-9787
- Contact by Email
The data relating to real estate on this website comes in part from the MLS® Reciprocity program of either the Greater Vancouver REALTORS® (GVR), the Fraser Valley Real Estate Board (FVREB) or the Chilliwack and District Real Estate Board (CADREB). Real estate listings held by participating real estate firms are marked with the MLS® logo and detailed information about the listing includes the name of the listing agent. This representation is based in whole or part on data generated by either the GVR, the FVREB or the CADREB which assumes no responsibility for its accuracy. The materials contained on this page may not be reproduced without the express written consent of either the GVR, the FVREB or the CADREB.
powered by myRealPage.com




 Yvonne Yang
Yvonne Yang 
 Carlos Garcia
Carlos Garcia 


