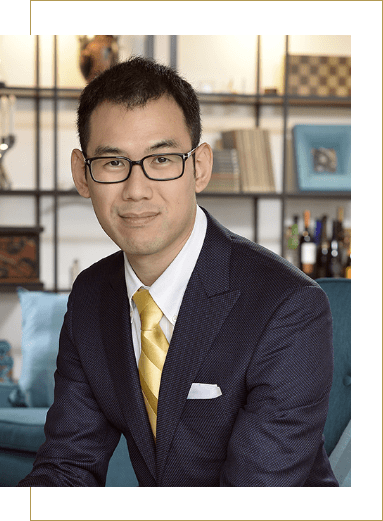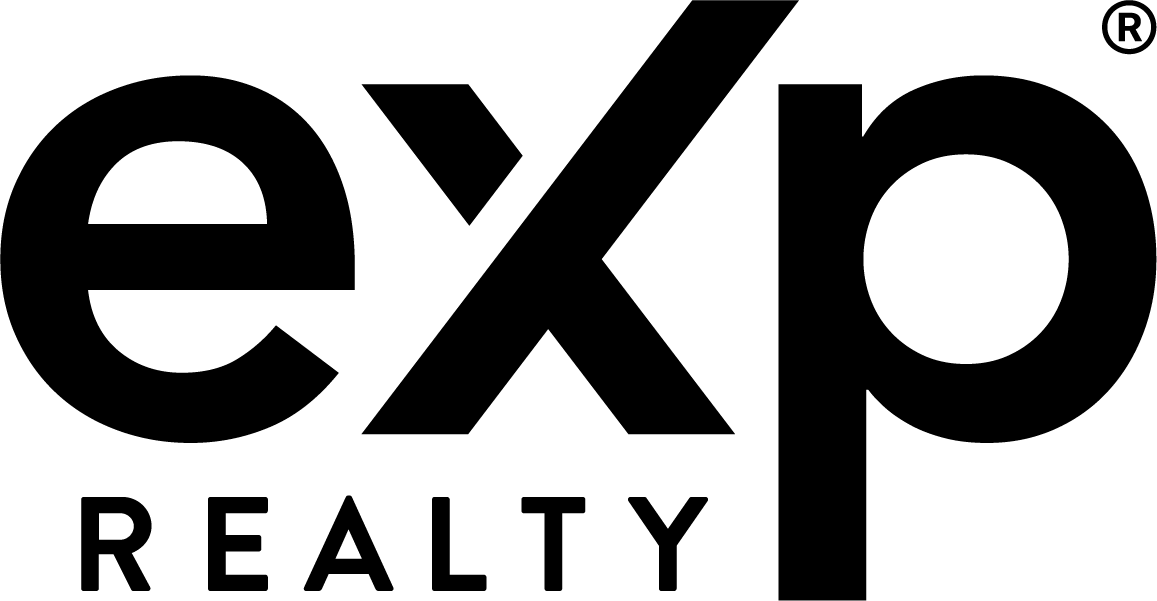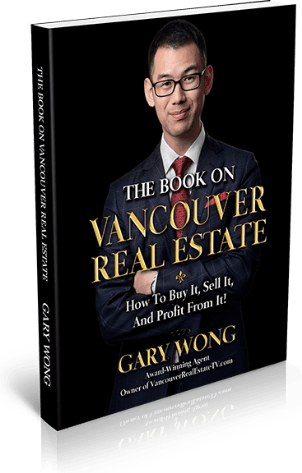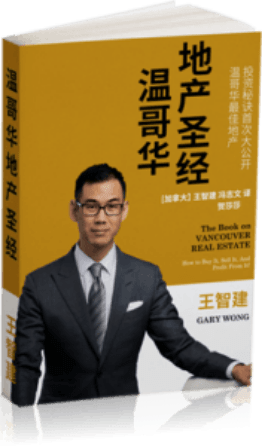Welcome – On this page you will find all the current Vancouver Real Estate Listings below and who knows… you may just find the perfect home for you and your family to have a nice, peaceful, and relaxing living environment.
You can use the filter to find your home based on price, size, new or old and different sets of criteria. Also you have the ability if you choose to view it based on map, gallery, or list style for your viewing pleasure and convenience.
Can’t find the home that you are looking for? I can help you today. If you have any urgent questions/inquiries about how the home buying process works or you’d like to find out how I can help you find your own Vancouver home, feel free to call me at 778-862-9787 or click here to email me.
4660 W 11th Avenue
Point Grey
Vancouver
V6R 2M7
$3,300,000
Residential
beds: 4
baths: 2.0
3,267 sq. ft.
built: 1934
- Status:
- Active
- Prop. Type:
- Residential
- MLS® Num:
- R3017041
- Bedrooms:
- 4
- Bathrooms:
- 2
- Year Built:
- 1934
- Photos (33)
- Schedule / Email
- Send listing
- Mortgage calculator
- Print listing
Schedule a viewing:
Cancel any time.
Welcome to one of Vancouver’s most prestigious neighbourhoods — This charming home in West Point Grey sits on a 6,100 sq.ft. lot, offering a rare opportunity for homeowners, investors, or builders to create something extraordinary in a sought-after location. With sweeping mountain and city views , the current home features 4 bedrooms and 2 bathrooms, a bright main level, and a spacious backyard perfect for families or future expansion. The house has a basement suite with kitchen and separate access.
- Property Type:
- Residential
- Dwelling Type:
- Single Family Residence
- Home Style:
- One and One Half Levels
- Ownership:
- Freehold NonStrata
- Year built:
- 1934 (Age: 91)
- Living Area:
- 3,267 sq. ft.304 m2
- Building Area - Total:
- 3,267 sq. ft.304 m2
- Levels:
- One and One Half
- Bedrooms:
- 4 (Above Grd: 3)
- Bathrooms:
- 2.0 (Full:2/Half:0)
- Taxes:
- $13,344.8 / 2024
- Lot Area:
- 6,100 sq. ft.567 m2
- Lot Frontage:
- 50'15.2 m
- Lot Details:
- 50 x 122
- Plan:
- 2822
- Construction Materials:
- Frame Wood, Stucco
- Floor Area Fin - Above Main:
- 663 sq. ft.61.6 m2
- Floor Area Fin - Above Main 2:
- 0 sq. ft.0 m2
- Floor Area Fin - Main:
- 1,302 sq. ft.121 m2
- Floor Area Fin - Total:
- 3,267 sq. ft.304 m2
- Fireplaces:
- 1
- # Of Roughed-in Fireplaces:
- 1
- Fireplace Details:
- Wood Burning
- # Of Garage Spaces:
- 2.0
- Patio And Porch Features:
- Patio, Deck
- Parking Features:
- Detached, Garage Double
- Parking:
- Detached, Garage Double
- Parking Total/Covered:
- 2 / 2
- Private Yard
- Laundry In Unit
- Shopping Nearby
- 1
- Dishwasher, Refrigerator, Laundry In Unit
- Washer/Dryer, Dishwasher, Refrigerator, Stove
- In Unit
- Age Restrictions:
- No
- Home Owners Association:
- No
- Land Lease:
- No
- Utilities:
- Electricity Connected, Natural Gas Connected, Water Connected
- Electricity:
- Yes
- Sewer:
- Public Sewer, Sanitary Sewer, Storm Sewer
-
View of front of home with stucco siding, a front lawn, roof with shingles, and a chimney
-
View of front of property with roof with shingles and stucco siding
-
View of front of house with stucco siding and a front yard
-
Living area with a fireplace, wood finished floors, arched walkways, and a textured ceiling
-
Living room with light wood-style floors
-
Dining room featuring arched walkways, light wood-type flooring, and a chandelier
-
Dining space with arched walkways, light wood finished floors, and a chandelier
-
View of exterior entry
-
Foyer featuring wood finished floors and a glass covered fireplace
-
Kitchen with backsplash, white microwave, recessed lighting, dishwasher, and light countertops
-
View of patio / terrace
-
View of patio
-
View of patio / terrace
-
Kitchen featuring white appliances, under cabinet range hood, gray cabinets, decorative backsplash, and a peninsula
-
Kitchen with white appliances, under cabinet range hood, gray cabinetry, light countertops, and backsplash
-
Bedroom with light wood-style floors
-
Bedroom with wood finished floors
-
Bedroom with light colored carpet
-
Dining room with light carpet
-
Full bath with tile patterned flooring, tiled shower / bath, vanity, and tile walls
-
Finished basement with a paneled ceiling, stairs, tile patterned floors, and heating unit
-
Basement with water heater, separate washer and dryer, and a drop ceiling
-
Game room with carpet floors
-
Finished basement featuring white refrigerator
-
Living area featuring carpet and a textured ceiling
-
Second Bathroom with vanity and wallpapered walls
-
View of yard
-
View of fenced backyard
-
Rear view of property featuring stairs, stucco siding, a chimney, and a deck
-
View of detached garage
-
Bird's eye view
-
View of yard
-
View of property floor plan
Larger map options:
Listed by eXp Realty
Data was last updated July 6, 2025 at 04:10 AM (UTC)
Area Statistics
- Listings on market:
- 127
- Avg list price:
- $3,799,000
- Min list price:
- $499,900
- Max list price:
- $49,800,000
- Avg days on market:
- 65
- Min days on market:
- 1
- Max days on market:
- 376
- Avg price per sq.ft.:
- $1,376.03
These statistics are generated based on the current listing's property type
and located in
Point Grey. Average values are
derived using median calculations.

- GARY WONG
- eXp Realty
- 778-862-9787
- Contact by Email
The data relating to real estate on this website comes in part from the MLS® Reciprocity program of either the Greater Vancouver REALTORS® (GVR), the Fraser Valley Real Estate Board (FVREB) or the Chilliwack and District Real Estate Board (CADREB). Real estate listings held by participating real estate firms are marked with the MLS® logo and detailed information about the listing includes the name of the listing agent. This representation is based in whole or part on data generated by either the GVR, the FVREB or the CADREB which assumes no responsibility for its accuracy. The materials contained on this page may not be reproduced without the express written consent of either the GVR, the FVREB or the CADREB.
powered by myRealPage.com
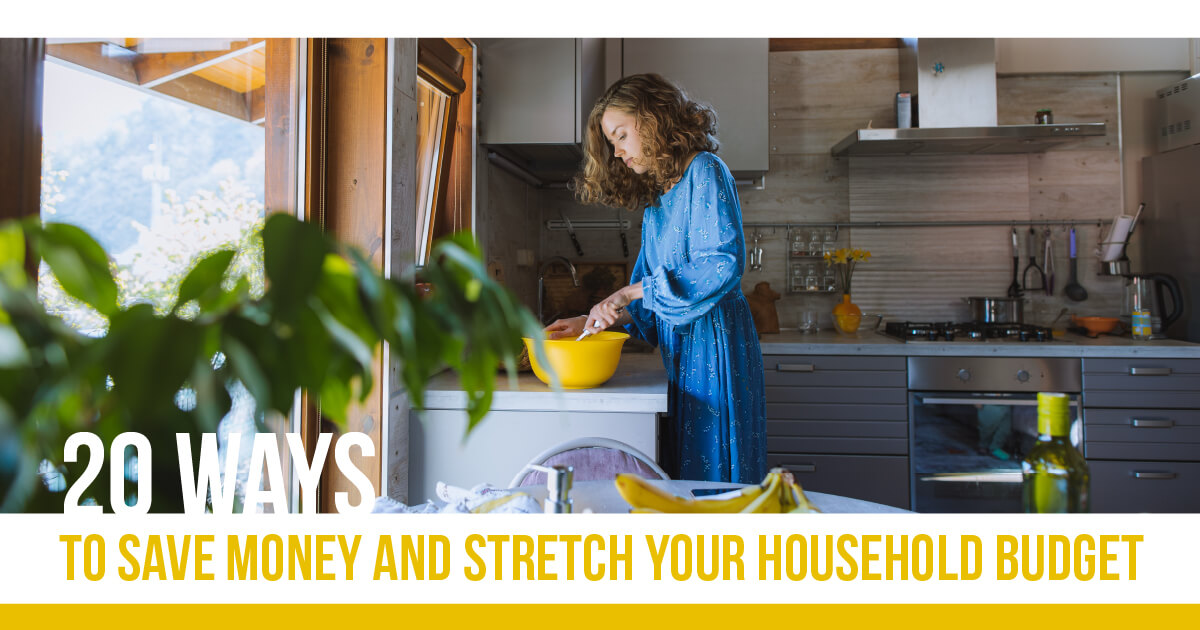
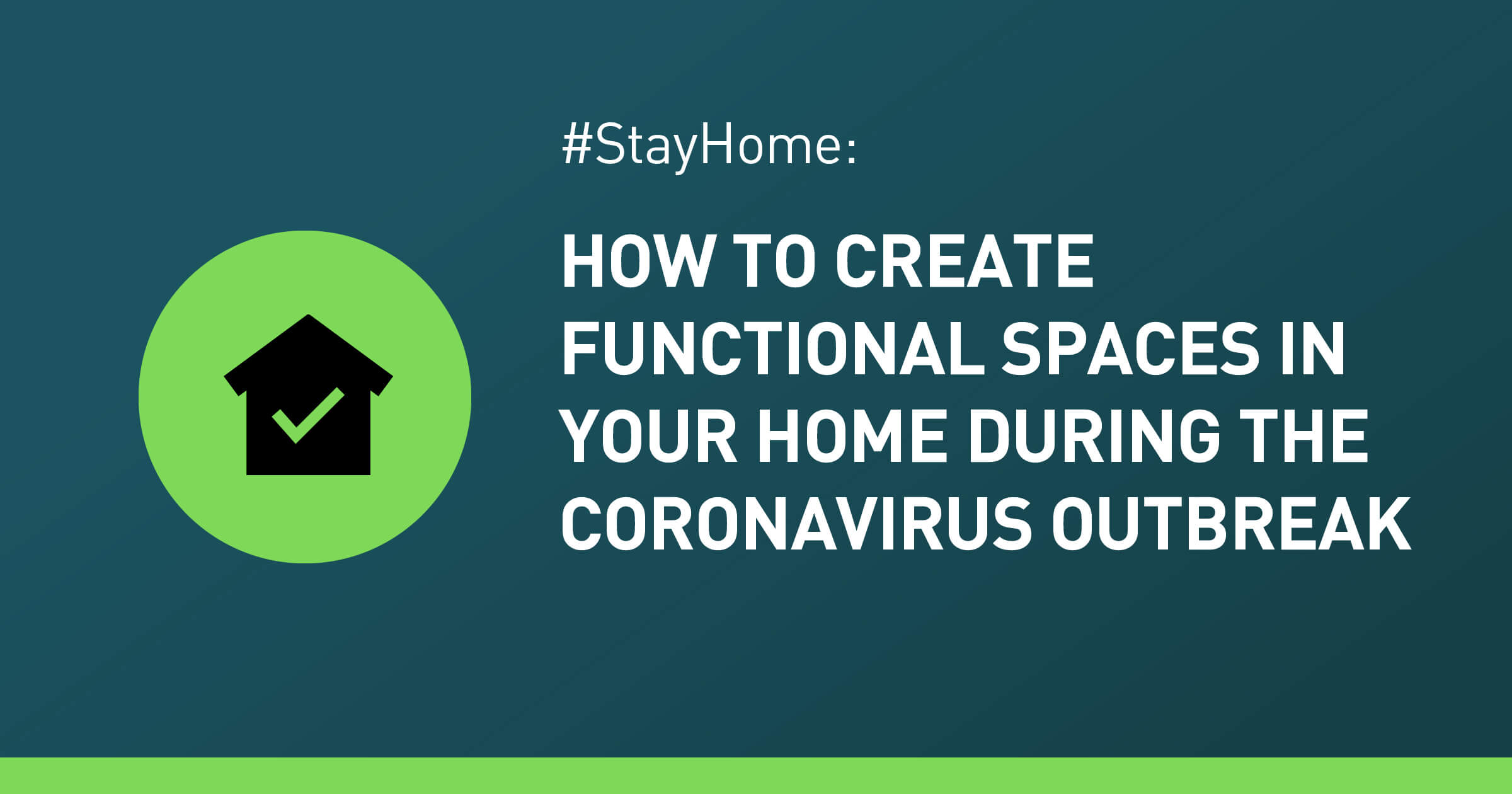
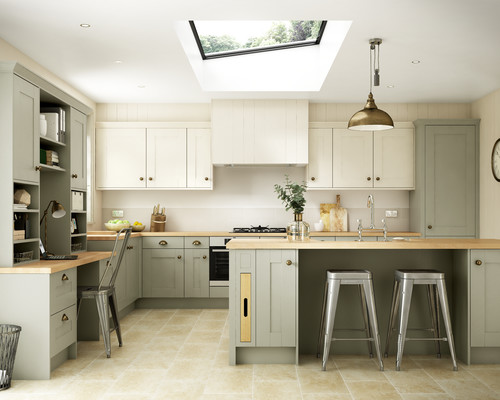

 Yvonne Yang
Yvonne Yang 
 Carlos Garcia
Carlos Garcia 