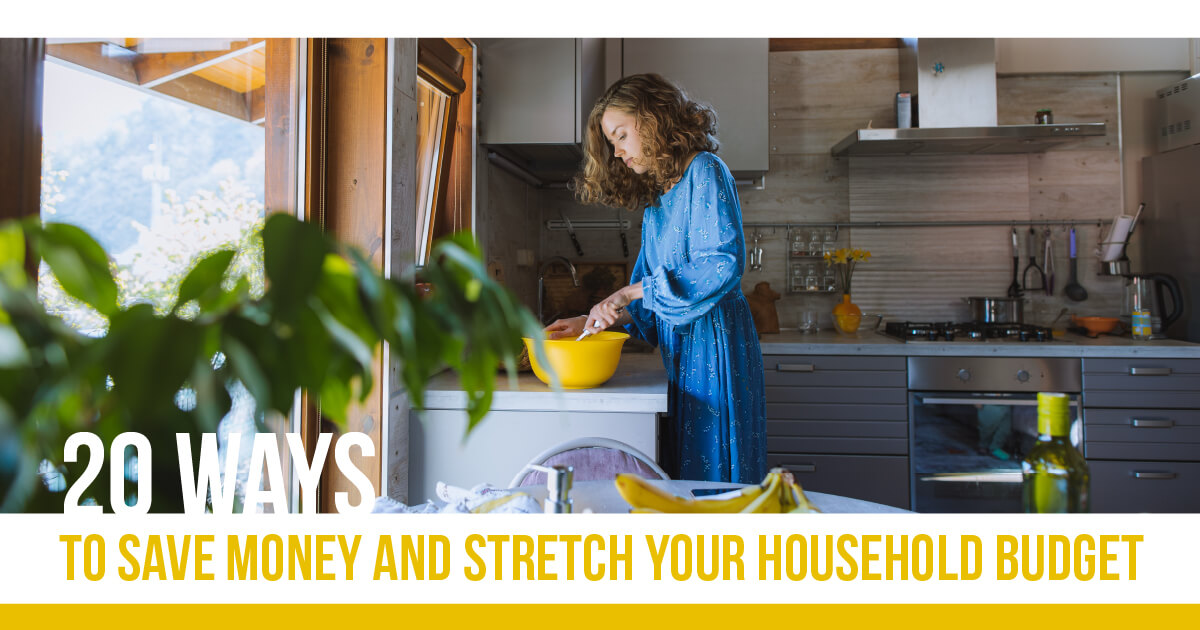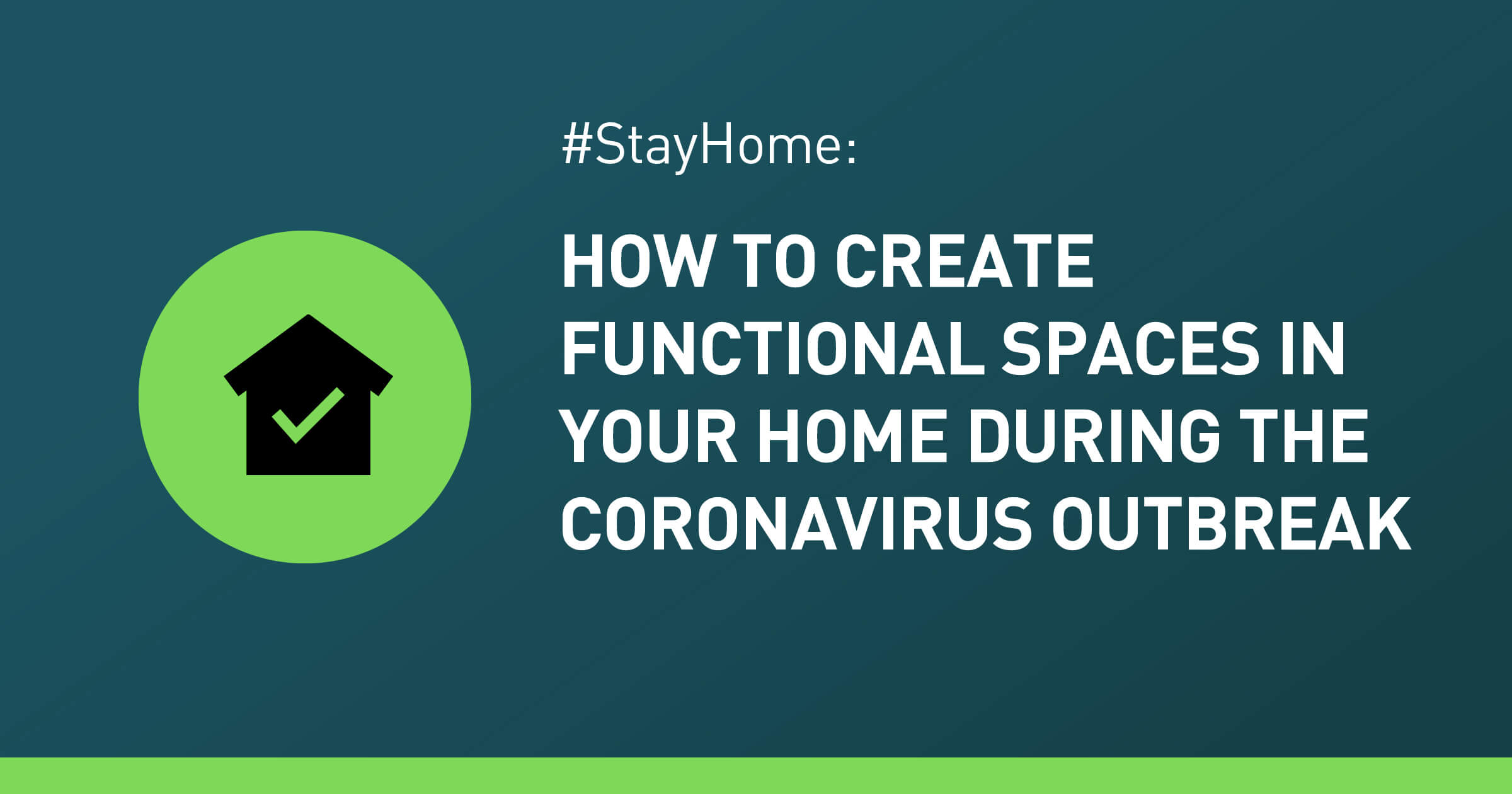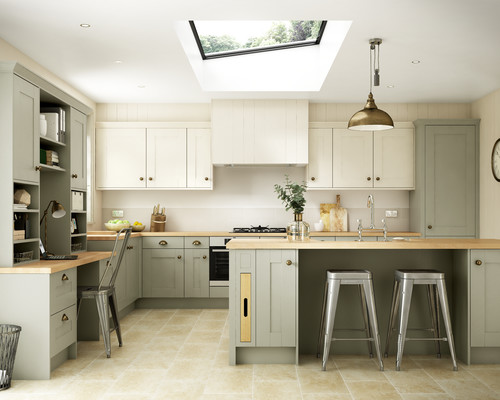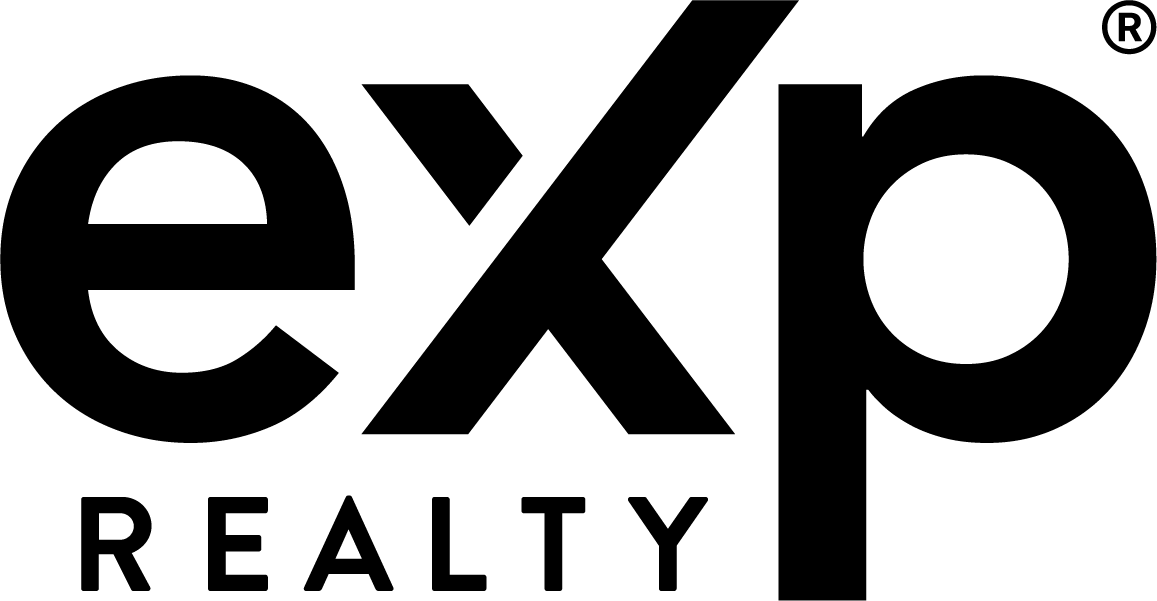Welcome – On this page you will find all the current Vancouver Real Estate Listings below and who knows… you may just find the perfect home for you and your family to have a nice, peaceful, and relaxing living environment.
You can use the filter to find your home based on price, size, new or old and different sets of criteria. Also you have the ability if you choose to view it based on map, gallery, or list style for your viewing pleasure and convenience.
Can’t find the home that you are looking for? I can help you today. If you have any urgent questions/inquiries about how the home buying process works or you’d like to find out how I can help you find your own Vancouver home, feel free to call me at 778-862-9787 or click here to email me.
1606 489 Interurban Way
Marpole
Vancouver
V5X 0C7
$725,000
Residential
beds: 2
baths: 1.0
719 sq. ft.
built: 2015
- Status:
- Active
- Prop. Type:
- Residential
- MLS® Num:
- R3017668
- Bedrooms:
- 2
- Bathrooms:
- 1
- Year Built:
- 2015
- Photos (29)
- Schedule / Email
- Send listing
- Mortgage calculator
- Print listing
Schedule a viewing:
Cancel any time.
Enjoy mountain views from the 16th floor of this bright and spacious 2-bedroom corner home in one of the city’s most unbeatable locations! Freshly updated with brand new modern laminate flooring and washing machine, this turnkey unit features two generously sized bedrooms and a gourmet kitchen with an oversized counter that doubles as the perfect entertaining bar. Quality finishes throughout make this a true move-in-ready home. Bonus: heating is INCLUDED in your maintenance fee, keeping things comfortable year-round. Complete with one parking stall and oversized storage locker, and just steps from the Canada Line, T&T, Shoppers Drug Mart, Cineplex, bank, restaurants and so much more. This is city living at its absolute best!
- Property Type:
- Residential
- Dwelling Type:
- Apartment/Condo
- Ownership:
- Freehold Strata
- Common Interest:
- Condominium
- Year built:
- 2015 (Age: 10)
- Living Area:
- 719 sq. ft.66.8 m2
- Building Area - Total:
- 719 sq. ft.66.8 m2
- Bedrooms:
- 2 (Above Grd: 2)
- Bathrooms:
- 1.0 (Full:1/Half:0)
- Taxes:
- $2,226.14 / 2024
- Outdoor Area:
- Garden, Balcony
- Plan:
- EPS3032
- Name of Complex/Subdivision:
- Marine Gateway
- Construction Materials:
- Concrete, Concrete (Exterior), Glass (Exterior)
- No. Floor Levels:
- 1.0
- Floor Area Fin - Above Main:
- 0 sq. ft.0 m2
- Floor Area Fin - Above Main 2:
- 0 sq. ft.0 m2
- Floor Area Fin - Main:
- 719 sq. ft.66.8 m2
- Floor Area Fin - Total:
- 719 sq. ft.66.8 m2
- Patio And Porch Features:
- Patio, Deck
- Parking Features:
- Underground
- Parking:
- Underground
- Parking Total/Covered:
- 1 / 1
- Elevator, Storage
- Garden, Balcony
- Garden, Laundry In Unit, Recreation Facilities, Elevator, Storage
- MOUNTAIN AND CITY
- Caretaker, Maintenance Grounds, Heat, Hot Water, Management, Recreation Facilities, Geothermal
- Shopping Nearby
- 1
- Intercom
- Dishwasher, Refrigerator, Laundry In Unit, Elevator, Storage
- Washer/Dryer, Dishwasher, Refrigerator, Stove
- Intercom
- In Unit
- Association Fee:
- $509.25
- Age Restrictions:
- No
- By-Law Restrictions:
- Pets Allowed With Restrictions, Rentals Allwd w/Restrctns
- Pets Allowed:
- Cats OK, Dogs OK, Number Limit (One), Yes With Restrictions
- Cats:
- Cats OK
- Dogs:
- Dogs OK
- # Units in Development:
- 415
- Home Owners Association:
- Yes
- Land Lease:
- No
- Utilities:
- Electricity Connected, Natural Gas Connected, Water Connected
- Sewer:
- Public Sewer
-
Photo 1 of 29
-
Living area with light wood-type flooring and baseboards
-
Photo 3 of 29
-
Photo 4 of 29
-
Kitchen with modern cabinets, light wood-type flooring, a breakfast bar, a peninsula, and recessed lighting
-
Photo 6 of 29
-
Photo 7 of 29
-
Photo 8 of 29
-
Photo 9 of 29
-
Photo 10 of 29
-
Photo 11 of 29
-
Bedroom featuring a closet and wood finished floors
-
Photo 13 of 29
-
Photo 14 of 29
-
Photo 15 of 29
-
Photo 16 of 29
-
Photo 17 of 29
-
Photo 18 of 29
-
Photo 19 of 29
-
Photo 20 of 29
-
Photo 21 of 29
-
Photo 22 of 29
-
Photo 23 of 29
-
Photo 24 of 29
-
Photo 25 of 29
-
Photo 26 of 29
-
Photo 27 of 29
-
Photo 28 of 29
-
Photo 29 of 29
Larger map options:
Listed by eXp Realty
Data was last updated June 19, 2025 at 09:35 PM (UTC)
Area Statistics
- Listings on market:
- 195
- Avg list price:
- $1,380,000
- Min list price:
- $399,900
- Max list price:
- $12,880,000
- Avg days on market:
- 52
- Min days on market:
- 1
- Max days on market:
- 1,261
- Avg price per sq.ft.:
- $1,126.73
These statistics are generated based on the current listing's property type
and located in
Marpole. Average values are
derived using median calculations.

- GARY WONG
- eXp Realty
- 778-862-9787
- Contact by Email
The data relating to real estate on this website comes in part from the MLS® Reciprocity program of either the Greater Vancouver REALTORS® (GVR), the Fraser Valley Real Estate Board (FVREB) or the Chilliwack and District Real Estate Board (CADREB). Real estate listings held by participating real estate firms are marked with the MLS® logo and detailed information about the listing includes the name of the listing agent. This representation is based in whole or part on data generated by either the GVR, the FVREB or the CADREB which assumes no responsibility for its accuracy. The materials contained on this page may not be reproduced without the express written consent of either the GVR, the FVREB or the CADREB.
powered by myRealPage.com




 Yvonne Yang
Yvonne Yang 
 Carlos Garcia
Carlos Garcia 


