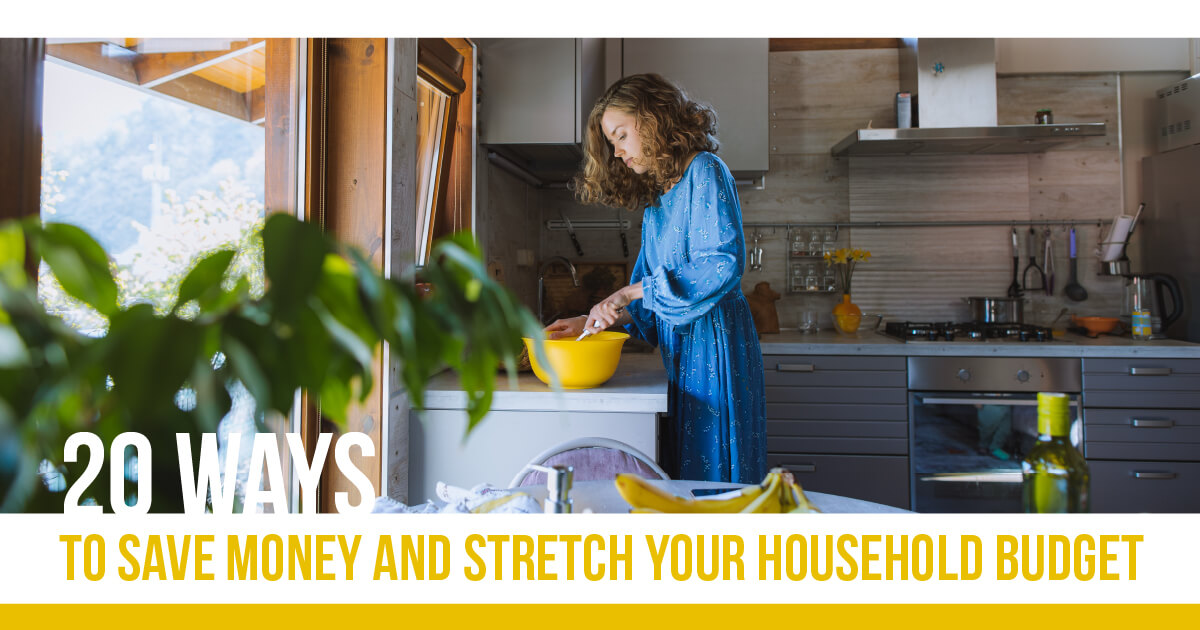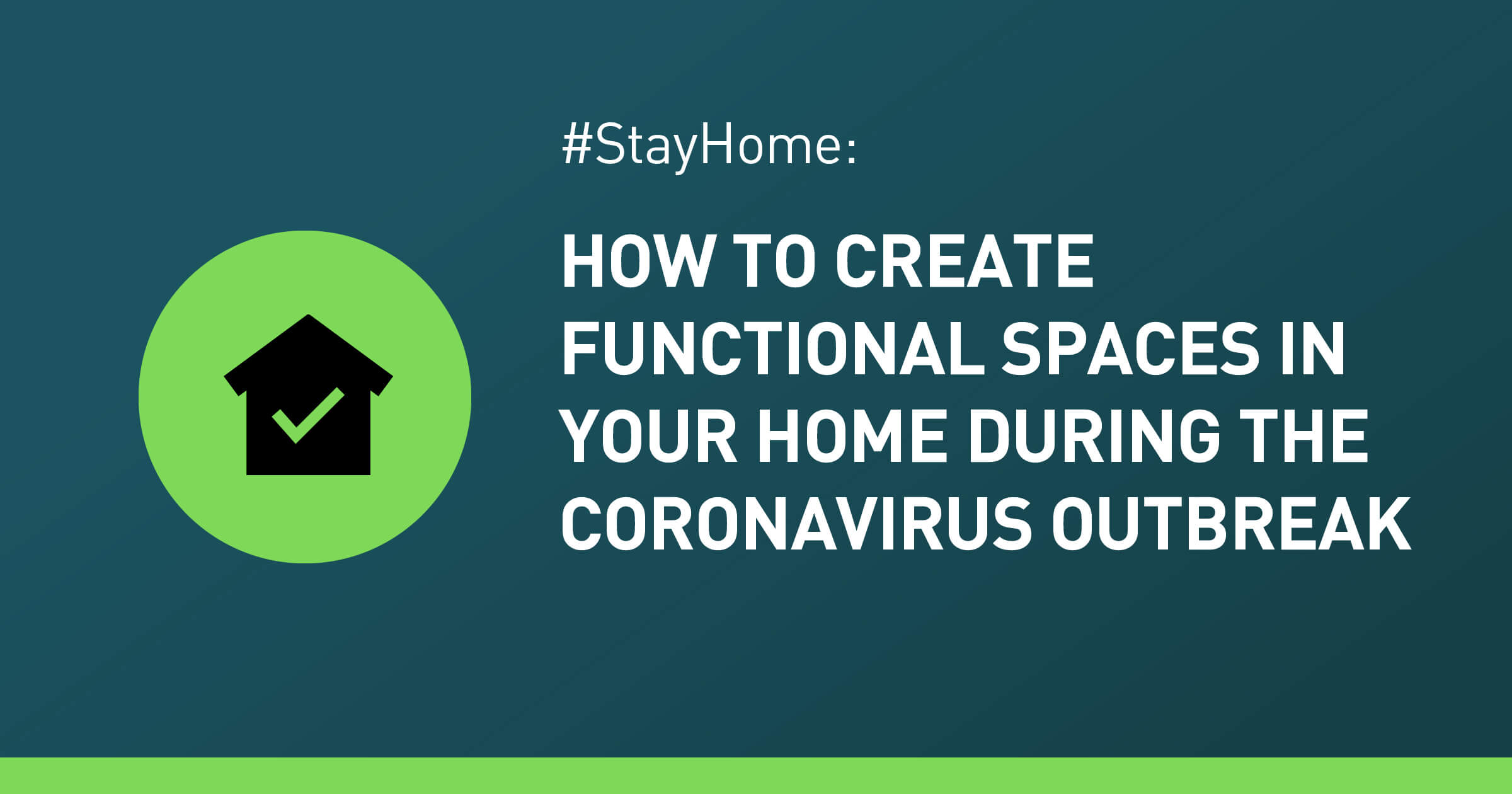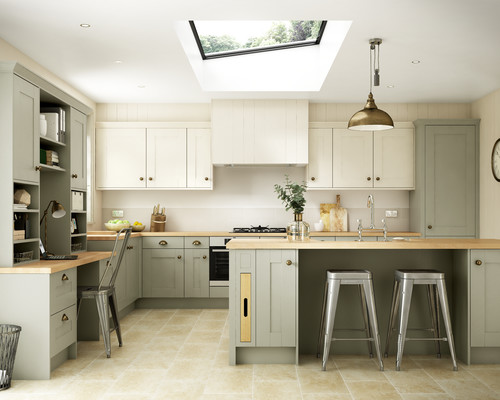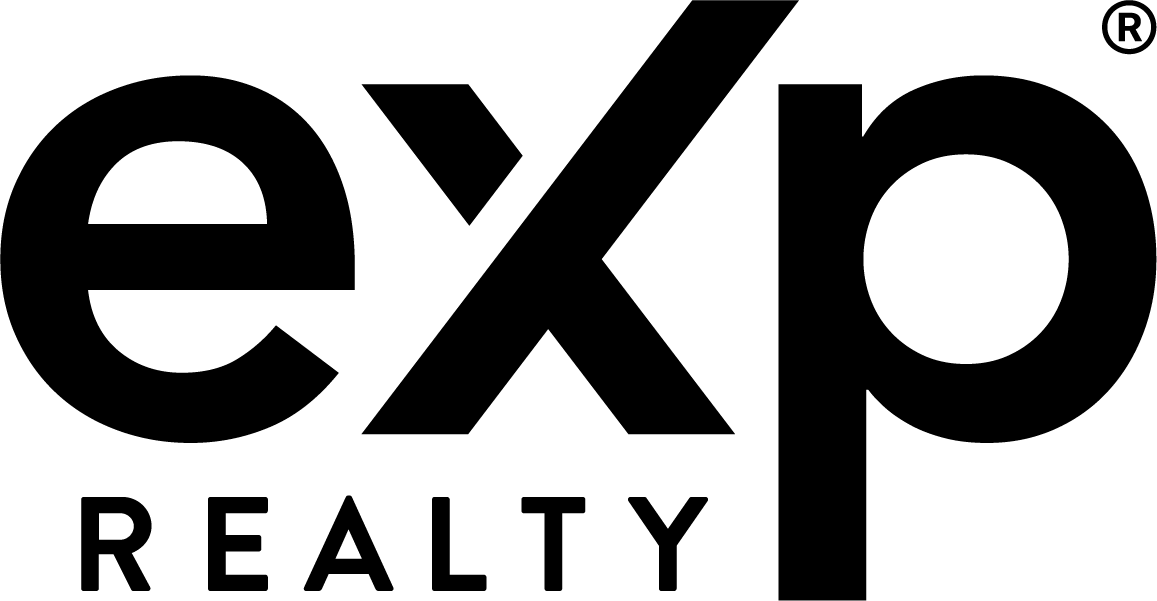Welcome to Gary Wong Realty – On this page you will find all the current Vancouver Real Estate Listings below and who knows… you may just find the perfect home for you and your family to have a nice, peaceful, and relaxing living environment.
You can use the filter to find your home based on price, size, new or old and different sets of criteria. Also you have the ability if you choose to view it based on map, gallery, or list style for your viewing pleasure and convenience.
Can’t find the home that you are looking for? I can help you today. If you have any urgent questions/inquiries about how the home buying process works or you’d like to find out how I can help you find your own Vancouver home, feel free to call me at 778-862-9787 or click here to email me.
14922 Parkwood Street
Hope & Area
Sunshine Valley
V0X 1L5
$599,900
Residential
beds: 3
baths: 3.0
2,125 sq. ft.
built: 2018
- Status:
- Active
- Prop. Type:
- Residential
- MLS® Num:
- R2987977
- Bedrooms:
- 3
- Bathrooms:
- 3
- Year Built:
- 2018
- Photos (35)
- Schedule / Email
- Send listing
- Mortgage calculator
- Print listing
Schedule a viewing:
- Property Type:
- Residential
- Dwelling Type:
- Single Family Residence
- Home Style:
- Two Levels, Three Or More Levels
- Common Interest:
- Condominium
- Year built:
- 2018 (Age: 7)
- Living Area:
- 2,125 sq. ft.197 m2
- Building Area - Total:
- 2,125 sq. ft.197 m2
- Levels:
- Two, Three Or More
- Bedrooms:
- 3 (Above Grd: 3)
- Bathrooms:
- 3.0 (Full:3/Half:0)
- Taxes:
- $2,537.12 / 2024
- Lot Area:
- 6,276 sq. ft.583 m2
- Lot Frontage:
- 76'6"23.3 m
- Lot Details:
- 76.5 x 82.24
- Outdoor Area:
- Fenced, Balcony
- Plan:
- KAS513
- Name of Complex/Subdivision:
- Parkhill
- Construction Materials:
- Frame Wood, Vinyl Siding
- No. Floor Levels:
- 2.0
- Other Structures:
- Shed(s)
- Floor Area Fin - Above Main:
- 573 sq. ft.53.2 m2
- Floor Area Fin - Above Main 2:
- 0 sq. ft.0 m2
- Floor Area Fin - Main:
- 776 sq. ft.72.1 m2
- Floor Area Fin - Total:
- 2,125 sq. ft.197 m2
- Patio And Porch Features:
- Sundeck
- Parking Features:
- Open, RV Access/Parking, Front Access, Side Access
- Parking:
- Open, RV Access/Parking
- Parking Total/Covered:
- 6 / -
- Road Surface:
- Paved
- Pool Features:
- Outdoor Pool
- Title to Land:
- Freehold Strata
- Balcony, Private Yard
- Outdoor Pool, Clubhouse, Recreation Facilities
- Mountains
- Clubhouse, Recreation Facilities, Other
- Gated
- Prewired
- 1
- Other Structures - Shed(s), Window Coverings, Prewired
- Outdoor Pool, Dishwasher, Refrigerator, Cooktop, Microwave, Clubhouse
- Washer/Dryer, Dishwasher, Refrigerator, Cooktop, Instant Hot Water, Microwave
- Window Coverings
- Association Fee:
- $110.00
- Age Restrictions:
- No
- Tax Utilities Included:
- false
- Home Owners Association:
- Yes
- Land Lease:
- No
- Utilities:
- Community, Electricity Connected, Water Connected
- Electricity:
- Yes
- Sewer:
- Community, Sanitary Sewer, Septic Tank, Storm Sewer
-
Chalet / cabin with a balcony, faux log siding, stone siding, entry steps, and fence
-
Back of property at dusk featuring board and batten siding, a patio, stone siding, log veneer siding, and a balcony
-
View of front of property featuring fence, a patio, a balcony, and log veneer siding
-
Exterior space featuring fence and a gate
-
Living area featuring baseboards and wood tiled floor
-
View of living room
-
Full bathroom with toilet, a shower with shower curtain, double vanity, and a sink
-
Kitchen featuring open floor plan, dark countertops, freestanding refrigerator, light brown cabinetry, and black microwave
-
Kitchen featuring white appliances, tasteful backsplash, light brown cabinetry, under cabinet range hood, and a sink
-
Kitchen featuring white appliances, under cabinet range hood, a sink, light brown cabinets, and backsplash
-
Dining area with tile patterned flooring and baseboards
-
View of dining room
-
Bedroom featuring a baseboard heating unit, baseboards, ornamental molding, wood ceiling, and wood finished floors
-
Kitchen with tasteful backsplash, electric range, a sink, and white cabinetry
-
Spacious closet with a sink
-
View of bedroom
-
Bathroom with wooden walls, vanity, and toilet
-
Bonus room featuring tile patterned floors and vaulted ceiling
-
Bedroom with wood ceiling, wood finished floors, baseboards, and lofted ceiling
-
Bedroom with wooden ceiling, vaulted ceiling, wood finished floors, french doors, and access to outside
-
Bedroom featuring access to outside, wood finished floors, wooden ceiling, lofted ceiling, and french doors
-
Exterior space
-
Exterior space
-
View of side of home
-
Patio terrace at dusk with a wooded view, a fire pit, and a grill
-
Deck featuring a grill and a patio
-
View of patio with grilling area and outdoor dining area
-
Exterior space
-
View of home's exterior featuring a patio area, fence, stone siding, and faux log siding
-
Back of house featuring stone siding
-
Garage at dusk with gravel driveway
-
Exterior space featuring fence
-
Exterior space featuring driveway, fence, and a detached garage
-
Living room with wooden walls
-
Plan
- Listings on market:
- 17
- Avg list price:
- $599,000
- Min list price:
- $269,000
- Max list price:
- $839,900
- Avg days on market:
- 51
- Min days on market:
- 8
- Max days on market:
- 304
- Avg price per sq.ft.:
- $505.14

- GARY WONG
- eXp Realty
- 778-862-9787
- Contact by Email




 Yvonne Yang
Yvonne Yang 
 Carlos Garcia
Carlos Garcia 


