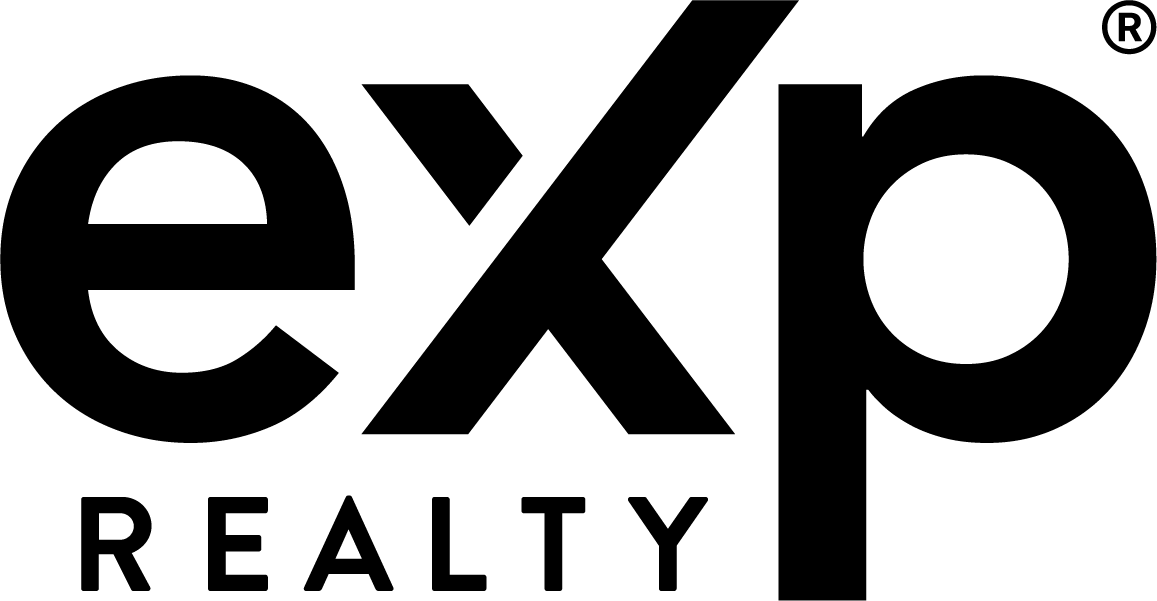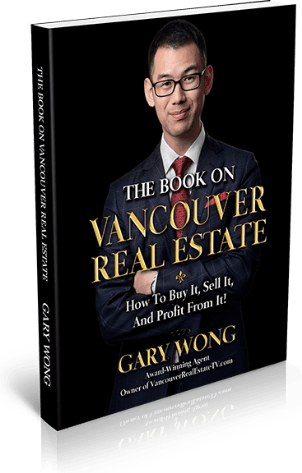Welcome to Gary Wong Realty – On this page you will find all the current Vancouver Real Estate Listings below and who knows… you may just find the perfect home for you and your family to have a nice, peaceful, and relaxing living environment.
You can use the filter to find your home based on price, size, new or old and different sets of criteria. Also you have the ability if you choose to view it based on map, gallery, or list style for your viewing pleasure and convenience.
Can’t find the home that you are looking for? I can help you today. If you have any urgent questions/inquiries about how the home buying process works or you’d like to find out how I can help you find your own Vancouver home, feel free to call me at 778-862-9787 or click here to email me.
9687 131 Street
Cedar Hills
Surrey
V3T 3P4
$1,149,900
Residential
beds: 5
baths: 2.0
1,652 sq. ft.
built: 1975
- Status:
- Active
- Prop. Type:
- Residential
- MLS® Num:
- R3000147
- Bedrooms:
- 5
- Bathrooms:
- 2
- Year Built:
- 1975
- Photos (27)
- Schedule / Email
- Send listing
- Mortgage calculator
- Print listing
Schedule a viewing:
- Property Type:
- Residential
- Dwelling Type:
- Half Duplex
- Home Style:
- Exterior Entry to Basement, Two Levels
- Ownership:
- Freehold Strata
- Common Interest:
- Condominium
- Year built:
- 1975 (Age: 50)
- Living Area:
- 1,652 sq. ft.153 m2
- Building Area - Total:
- 1,652 sq. ft.153 m2
- Levels:
- Two
- Bedrooms:
- 5 (Above Grd: 2)
- Bathrooms:
- 2.0 (Full:2/Half:0)
- Taxes:
- $4,991.85 / 2024
- Lot Area:
- 6,739 sq. ft.626 m2
- Lot Frontage:
- 45'13.7 m
- Outdoor Area:
- Fenced
- Plan:
- NWS404
- Construction Materials:
- Frame Wood, Other (Exterior), Stucco
- No. Floor Levels:
- 2.0
- Floor Area Fin - Above Main:
- 0 sq. ft.0 m2
- Floor Area Fin - Above Main 2:
- 0 sq. ft.0 m2
- Floor Area Fin - Main:
- 826 sq. ft.76.7 m2
- Floor Area Fin - Total:
- 1,652 sq. ft.153 m2
- Patio And Porch Features:
- Patio, Deck
- Parking Features:
- Open
- Parking:
- Open
- Parking Total/Covered:
- 6 / -
- as per city bylaw
- Storage
- Private Yard
- Storage
- Shopping Nearby
- 1
- Window Coverings
- Refrigerator, Storage
- Washer/Dryer, Refrigerator, Stove
- Window Coverings
- Association Fee:
- $.00
- Age Restrictions:
- No
- Home Owners Association:
- Yes
- Land Lease:
- No
- Utilities:
- Electricity Connected, Natural Gas Connected, Water Connected
- Sewer:
- Public Sewer, Sanitary Sewer, Storm Sewer
-
Rear view of property featuring a fenced backyard and stucco siding
-
Rear view of property featuring stucco siding and fence
-
Kitchen with white range with electric stovetop, a sink, backsplash, white cabinets, and light tile patterned flooring
-
Kitchen featuring white range with electric cooktop, a sink, under cabinet range hood, and light tile patterned flooring
-
Kitchen with white appliances, under cabinet range hood, light tile patterned floors, and white cabinetry
-
Stairway featuring tile patterned floors
-
Spare room featuring a textured ceiling, wood finished floors, and baseboards
-
Unfurnished room with wood finished floors, a textured ceiling, and baseboards
-
Unfurnished bedroom featuring wood finished floors, baseboards, a closet, and a textured ceiling
-
Kitchen featuring freestanding refrigerator, stainless steel range with electric cooktop, under cabinet range hood, brown cabinetry, and light wood-style flooring
-
Kitchen featuring freestanding refrigerator, stainless steel range with electric cooktop, light wood finished floors, and baseboards
-
Kitchen featuring stainless steel electric range oven, under cabinet range hood, a sink, light countertops, and brown cabinets
-
Kitchen with freestanding refrigerator, stainless steel electric stove, under cabinet range hood, and light wood-style floors
-
Interior space with light wood-type flooring and baseboards
-
Unfurnished room with wood finished floors, vaulted ceiling, and baseboards
-
Unfurnished room featuring wood finished floors, baseboards, and lofted ceiling
-
Empty room featuring wood finished floors and baseboards
-
Unfurnished room with light wood finished floors and baseboards
-
Full bathroom featuring a stall shower, tile patterned flooring, toilet, and vanity
-
Bathroom with toilet, vanity, bathtub / shower combination, and baseboards
-
Laundry room featuring washing machine and dryer and light tile patterned flooring
-
View of patio with a pergola and fence
-
View of patio with fence
-
View of patio / terrace featuring a pergola
-
View of yard featuring fence, a shed, and an outdoor structure
-
Rear view of property featuring stucco siding, fence, and a pergola
-
Property floor plan
Virtual Tour
- Listings on market:
- 84
- Avg list price:
- $1,499,500
- Min list price:
- $399,000
- Max list price:
- $3,900,000
- Avg days on market:
- 69
- Min days on market:
- 6
- Max days on market:
- 446
- Avg price per sq.ft.:
- $629.03

- GARY WONG
- eXp Realty
- 778-862-9787
- Contact by Email
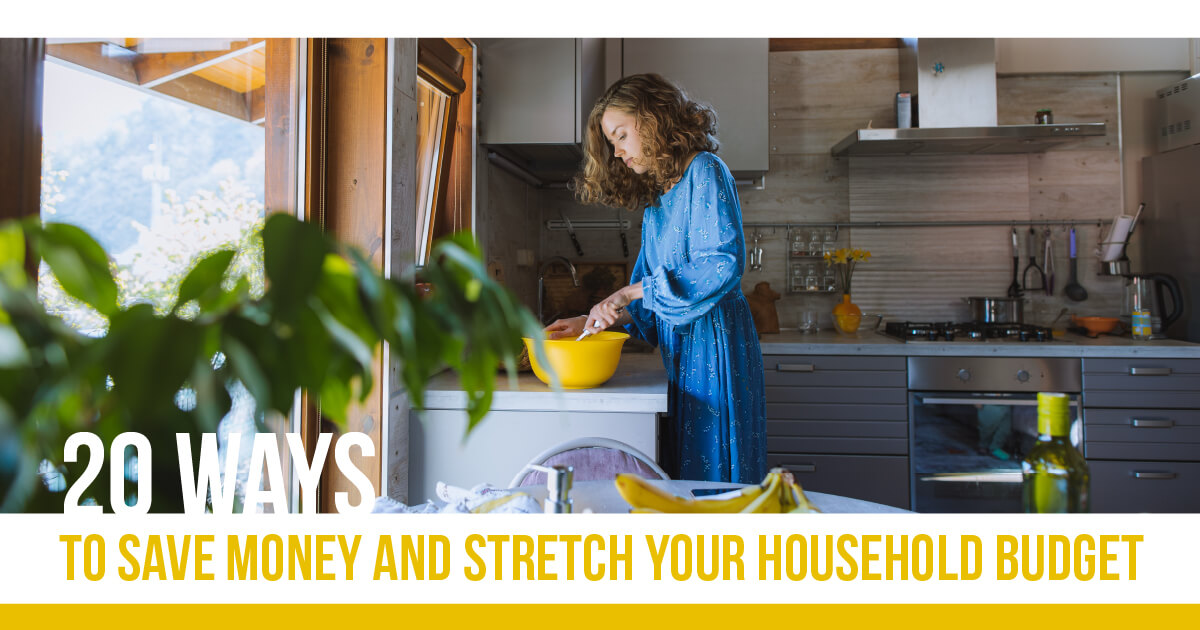
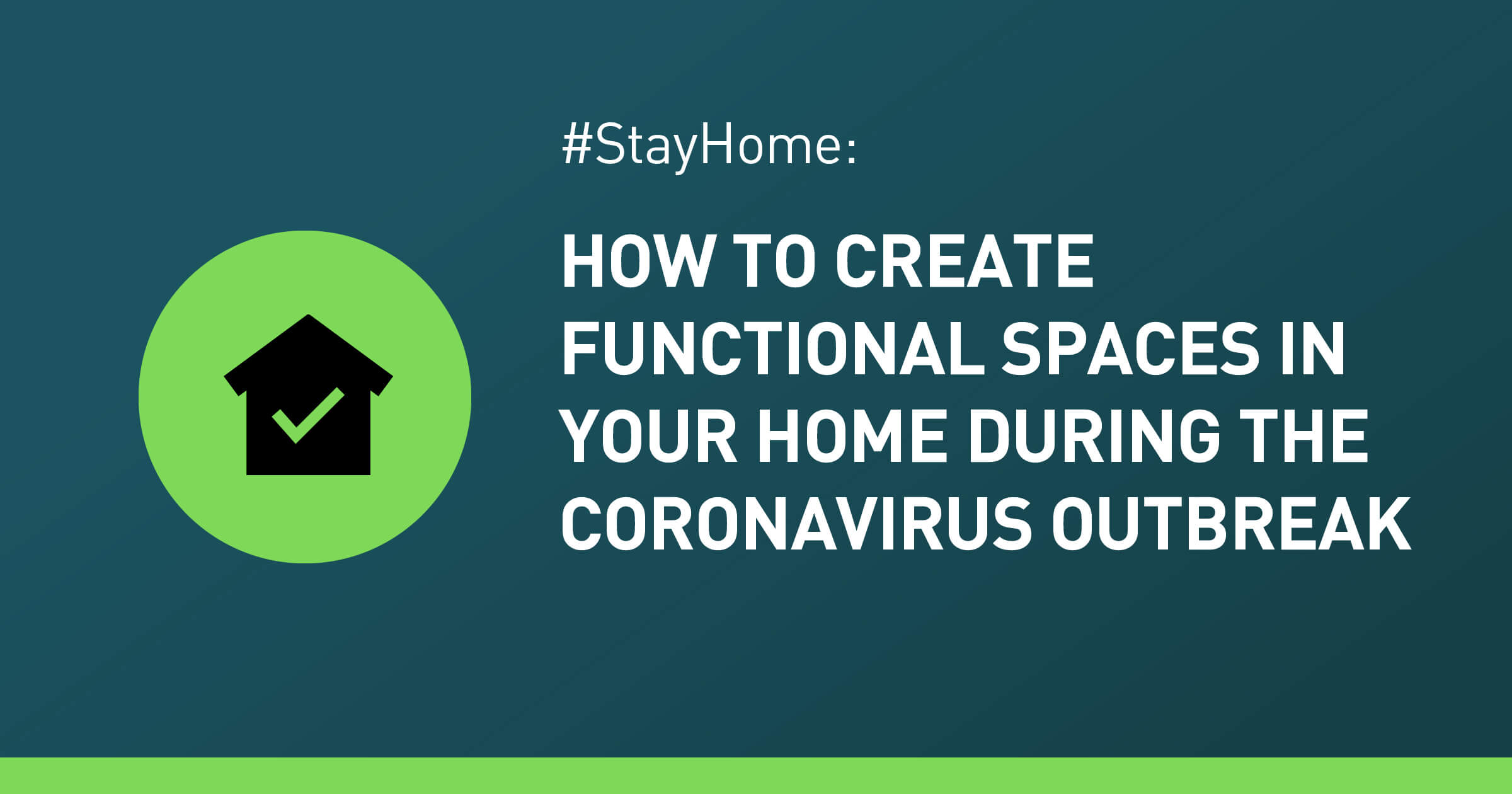
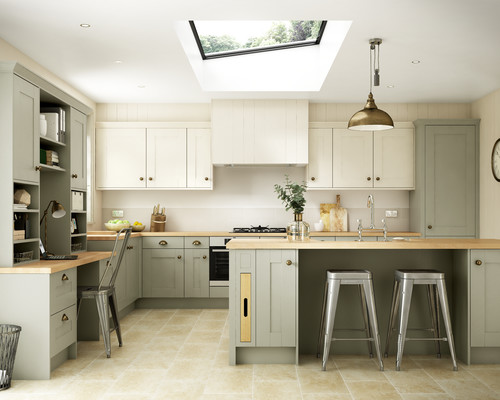

 Yvonne Yang
Yvonne Yang 
 Carlos Garcia
Carlos Garcia 
