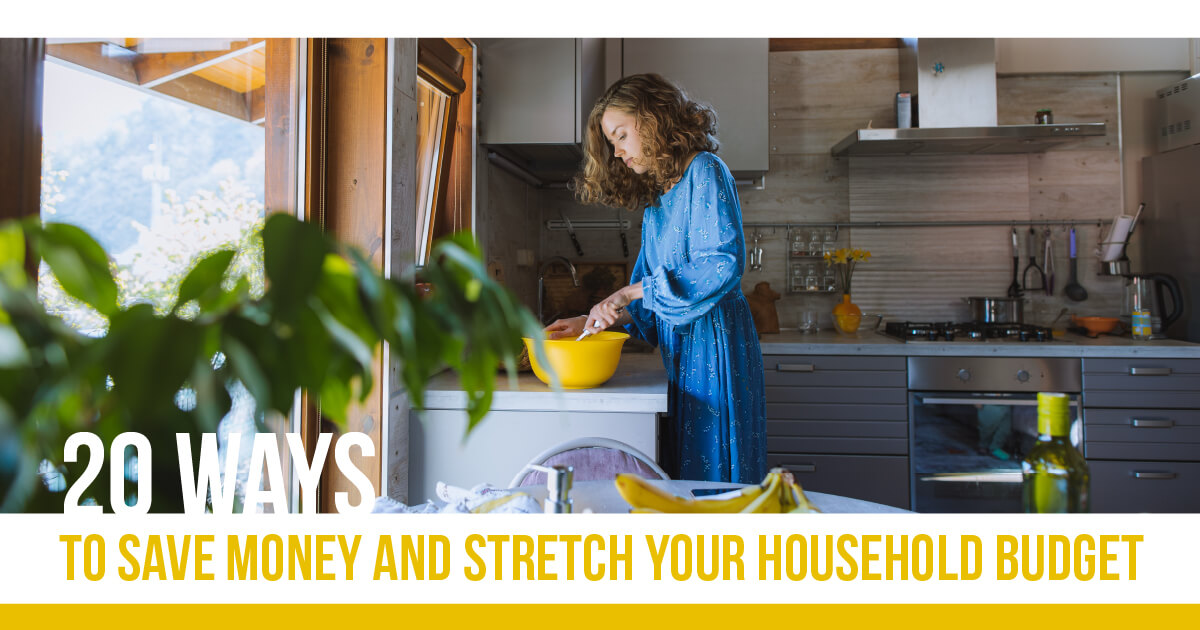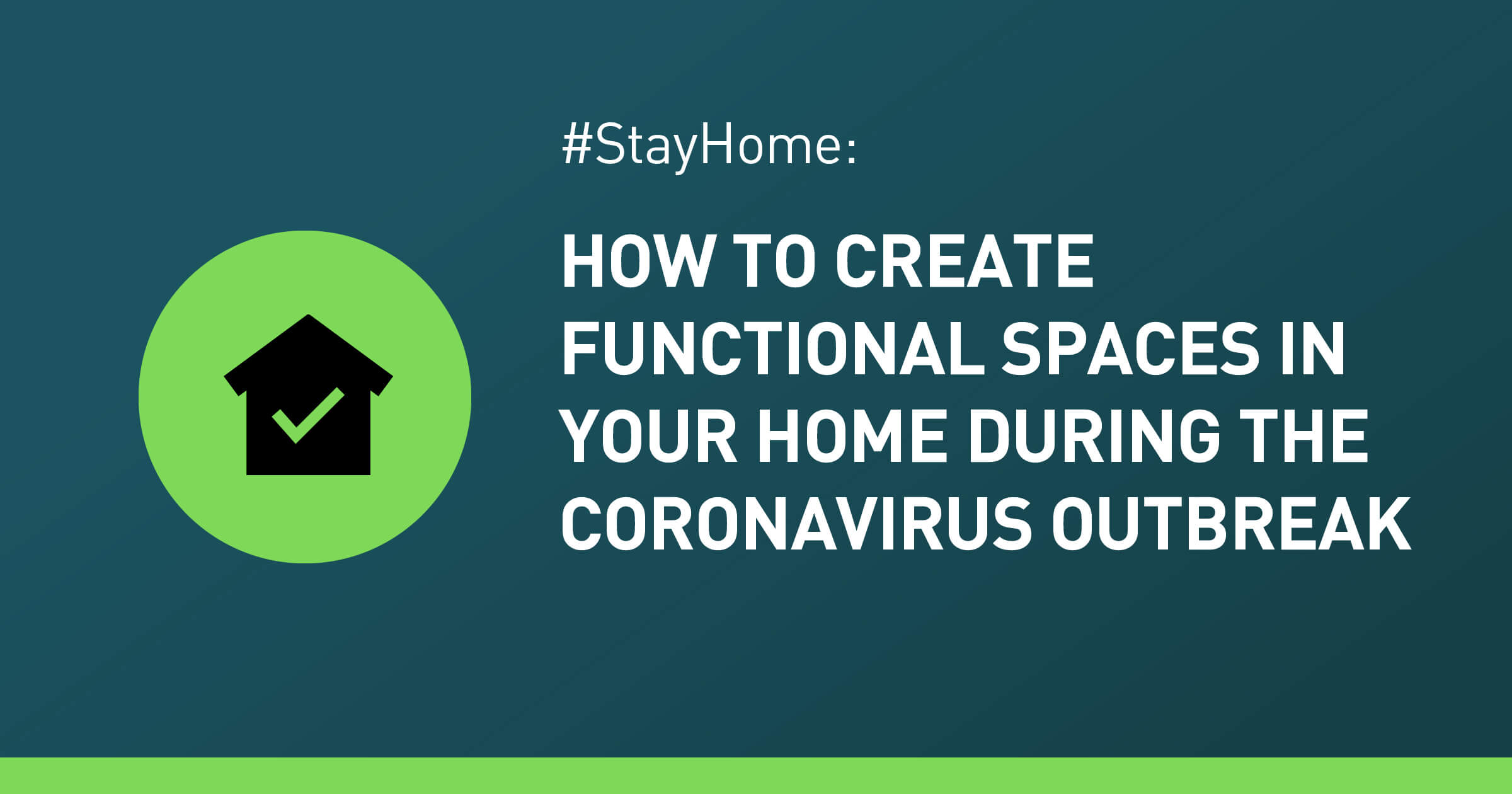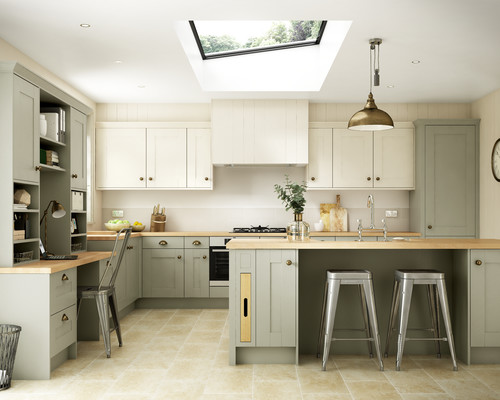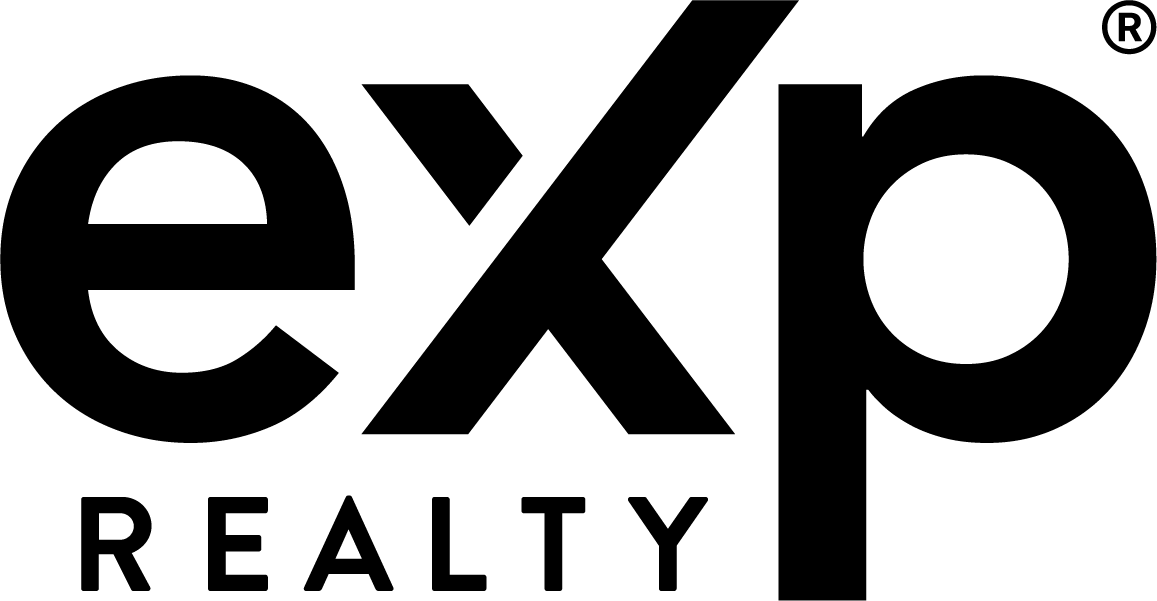Welcome to Gary Wong Realty – On this page you will find all the current Vancouver Real Estate Listings below and who knows… you may just find the perfect home for you and your family to have a nice, peaceful, and relaxing living environment.
You can use the filter to find your home based on price, size, new or old and different sets of criteria. Also you have the ability if you choose to view it based on map, gallery, or list style for your viewing pleasure and convenience.
Can’t find the home that you are looking for? I can help you today. If you have any urgent questions/inquiries about how the home buying process works or you’d like to find out how I can help you find your own Vancouver home, feel free to call me at 778-862-9787 or click here to email me.
24 181 Ravine Drive
Heritage Mountain
Port Moody
V3H 4T3
$1,299,000
Residential
beds: 3
baths: 4.0
2,503 sq. ft.
built: 1990
- Status:
- Active
- Prop. Type:
- Residential
- MLS® Num:
- R3008281
- Bedrooms:
- 3
- Bathrooms:
- 4
- Year Built:
- 1990
- Photos (36)
- Schedule / Email
- Send listing
- Mortgage calculator
- Print listing
Schedule a viewing:
- Property Type:
- Residential
- Dwelling Type:
- Townhouse
- Home Style:
- Exterior Entry to Basement, Split Entry, Two Levels
- Ownership:
- Freehold Strata
- Common Interest:
- Condominium
- Year built:
- 1990 (Age: 35)
- Living Area:
- 2,503 sq. ft.233 m2
- Building Area - Total:
- 2,503 sq. ft.233 m2
- Levels:
- Two, Split Entry
- Bedrooms:
- 3 (Above Grd: 3)
- Bathrooms:
- 4.0 (Full:3/Half:1)
- Taxes:
- $4,690.37 / 2024
- Outdoor Area:
- Balcony
- Plan:
- NW3050
- Construction Materials:
- Frame Wood, Wood Siding
- No. Floor Levels:
- 2.0
- Floor Area Fin - Above Main:
- 670 sq. ft.62.2 m2
- Floor Area Fin - Above Main 2:
- 0 sq. ft.0 m2
- Floor Area Fin - Main:
- 936 sq. ft.87 m2
- Floor Area Fin - Total:
- 2,503 sq. ft.233 m2
- Cooling:
- Air Conditioning
- Fireplaces:
- 1
- Fireplace Details:
- Gas
- # Of Garage Spaces:
- 2.0
- Patio And Porch Features:
- Patio, Deck
- Parking Features:
- Garage Double, Guest
- Parking:
- Garage Double, Guest
- Parking Total/Covered:
- 3 / 2
- Wet Bar
- Balcony, Private Yard
- Trash, Maintenance Grounds, Management, Snow Removal
- Shopping Nearby
- Prewired, Security System
- Split Entry
- 1
- Air Conditioning, Window Coverings, Wet Bar, Prewired, Security System
- Air Conditioning, Dishwasher, Refrigerator, Cooling
- Washer/Dryer, Dishwasher, Refrigerator, Stove
- Window Coverings
- Association Fee:
- $732.54
- Age Restrictions:
- No
- Tax Utilities Included:
- false
- By-Law Restrictions:
- Pets Allowed With Restrictions
- Pets Allowed:
- Cats OK, Dogs OK, Yes With Restrictions
- Cats:
- Cats OK
- Dogs:
- Dogs OK
- # Units in Development:
- 65
- Home Owners Association:
- Yes
- Land Lease:
- No
- Utilities:
- Electricity Connected, Natural Gas Connected, Water Connected
- Sewer:
- Sanitary Sewer
-
Detailed view of a forest
-
Single story home with roof with shingles and a detached garage
-
View of front of house featuring a garage, a chimney, and roof with shingles
-
Entryway featuring stairway, light tile patterned floors, and baseboards
-
Detailed view of a skylight and a ceiling fan
-
Living room with dark wood-style floors, a fireplace, a skylight, baseboards, and lofted ceiling
-
Living area featuring a skylight, lofted ceiling, and baseboards
-
Living room with wood finished floors, baseboards, a skylight, lofted ceiling, and a ceiling fan
-
Unfurnished living room with stairs, wood finished floors, a fireplace, and baseboards
-
Kitchen with white appliances, under cabinet range hood, glass insert cabinets, light countertops, and brown cabinetry
-
Kitchen featuring white appliances, open shelves, backsplash, recessed lighting, and under cabinet range hood
-
Kitchen featuring open shelves, white appliances, under cabinet range hood, a sink, and decorative backsplash
-
Dining space with dark wood finished floors, ceiling fan, and baseboards
-
Dining room with a skylight, plenty of natural light, dark wood-style floors, and vaulted ceiling
-
View of mountain backdrop featuring a heavily wooded area
-
Mountain view featuring a heavily wooded area
-
View of balcony
-
View of balcony
-
Bedroom featuring baseboards and ceiling fan
-
Bedroom featuring baseboards
-
Sitting room featuring baseboards
-
Bathroom featuring curtained shower, toilet, tile patterned floors, vanity, and a tub to relax in
-
Bathroom with tile patterned floors, toilet, vanity, bath / shower combo with glass door, and baseboards
-
Half bath featuring tile patterned floors, vanity, toilet, and wallpapered walls
-
Laundry area with cabinet space, washer and clothes dryer, and wallpapered walls
-
Dining room featuring light wood-type flooring, baseboards, and track lighting
-
Dining room featuring wood finished floors, bar area, baseboards, and rail lighting
-
Indoor dry bar with light wood-style floors
-
Kitchen featuring a sink, light wood finished floors, light countertops, and brown cabinetry
-
Recreation room featuring track lighting, wood finished floors, and baseboards
-
Entrance to property featuring a patio area
-
View of yard with a patio
-
View of yard
-
View of yard with central AC
-
View of green lawn
-
Floor plan / room layout
- Listings on market:
- 28
- Avg list price:
- $1,523,900
- Min list price:
- $592,800
- Max list price:
- $2,798,000
- Avg days on market:
- 27
- Min days on market:
- 4
- Max days on market:
- 133
- Avg price per sq.ft.:
- $545.89

- GARY WONG
- eXp Realty
- 778-862-9787
- Contact by Email




 Yvonne Yang
Yvonne Yang 
 Carlos Garcia
Carlos Garcia 


