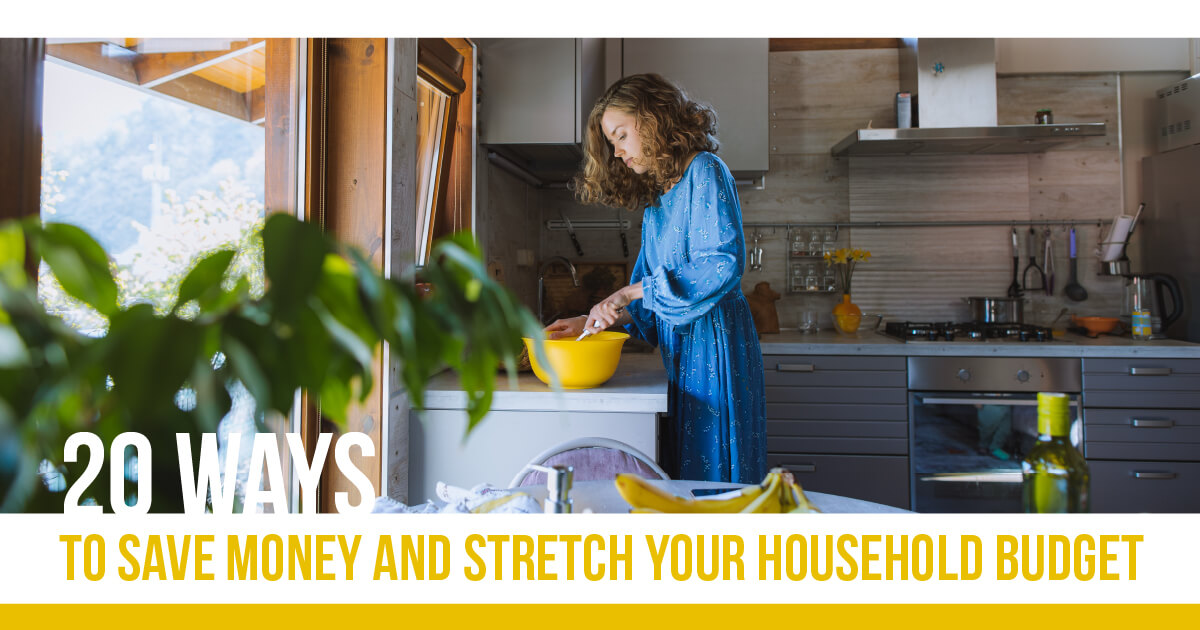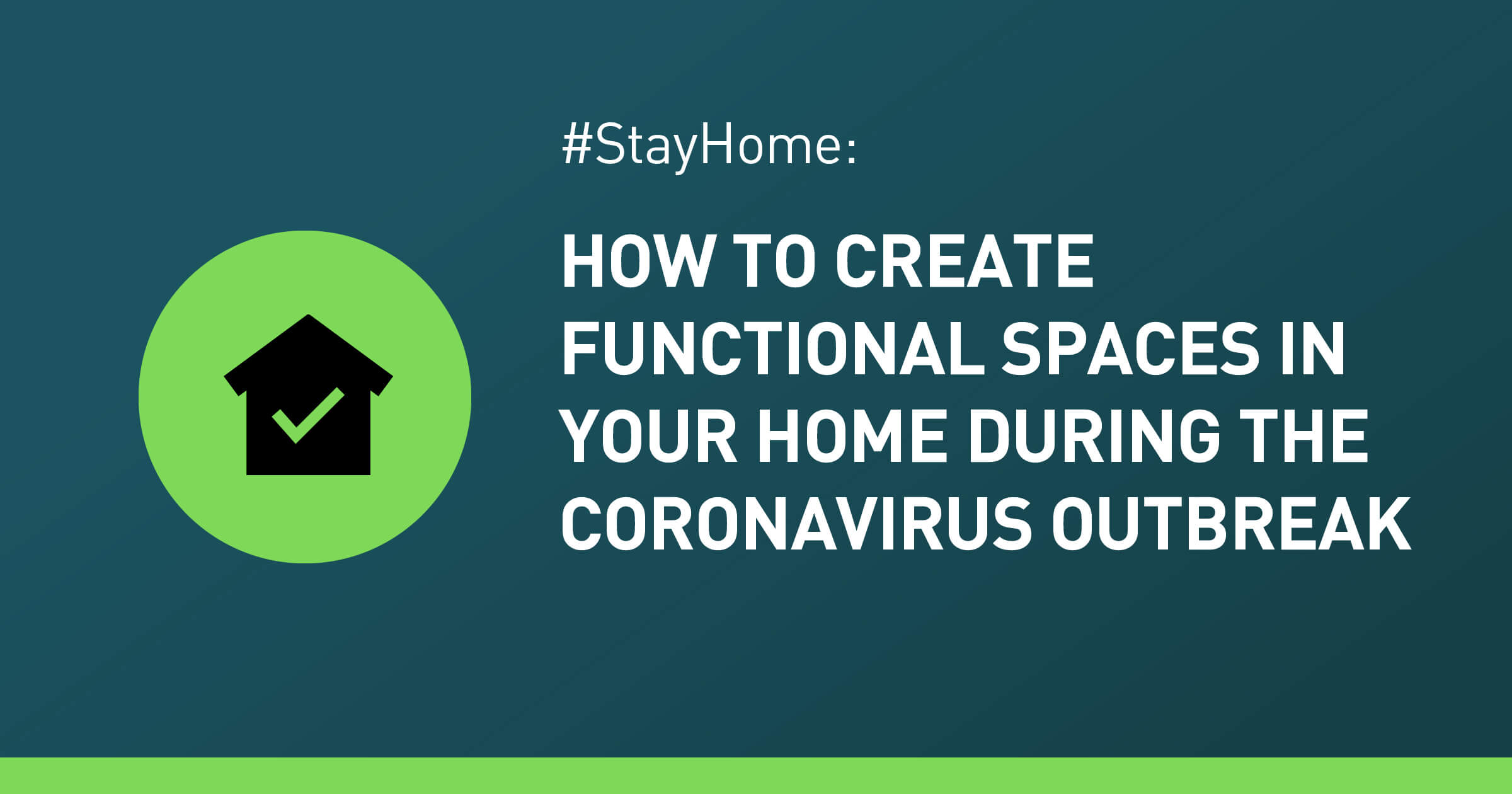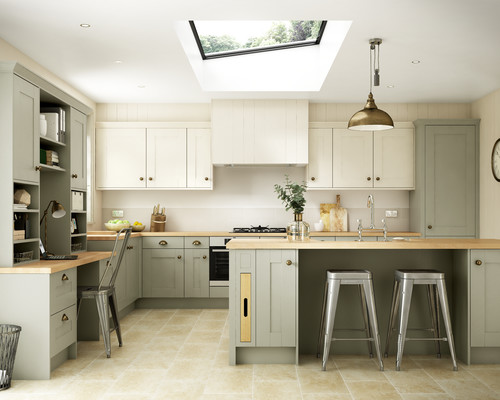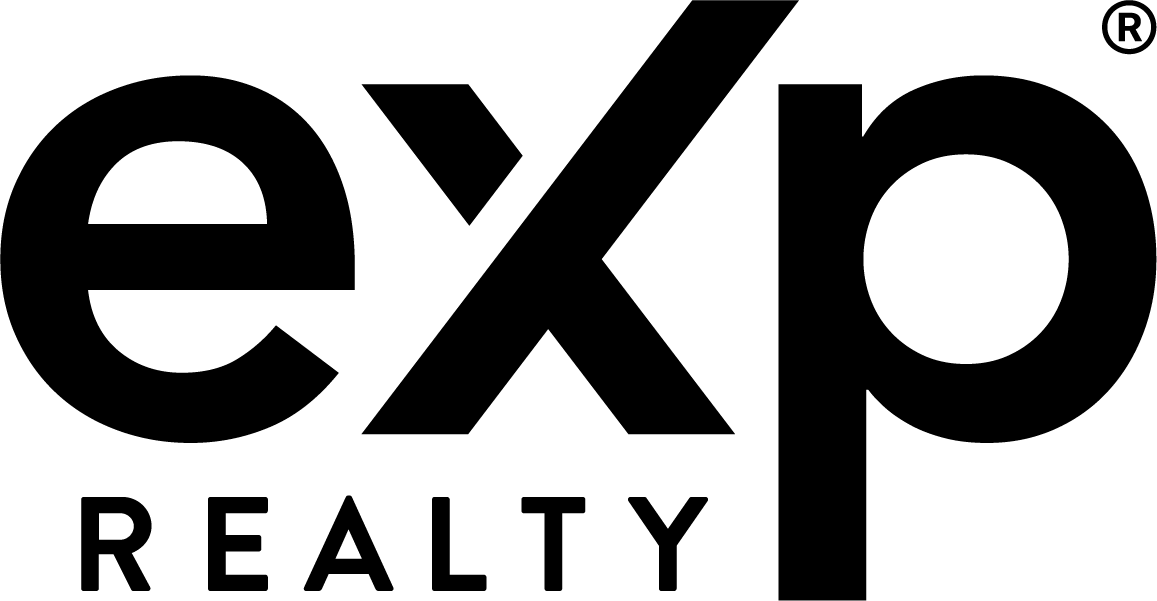Looking for the “perfect” townhouse that fits within your budget and lifestyle? Then you have arrived to the right place! Please feel free to view all the current Vancouver Townhouse Listings below and who knows… you may just find the perfect home for you and your family today.
You can use the filter to find your townhouse based on price, size, new or old and different sets of criteria. Also you have the ability if you choose to view it based on map, gallery, or list style for your viewing pleasure and convenience.
Can’t find the townhouse that you are looking for? If you have any urgent questions/inquiries about how the Townhouse buying process works or you’d like to find out how I can help you find your own Townhouse with no obligations, so feel free to call me at 778-862-9787 or click here to email me.
7305 HUDSON Street
South Granville
Vancouver
V6P 4L5
$1,998,800
Residential Attached
beds: 3
baths: 3.0
1,430 sq. ft.
built: 2023
- Status:
- Active
- Prop. Type:
- Residential Attached
- MLS® Num:
- R2944926
- Bedrooms:
- 3
- Bathrooms:
- 3
- Year Built:
- 2023
- Photos (24)
- Schedule / Email
- Send listing
- Mortgage calculator
- Print listing
Schedule a viewing:
- Property Type:
- Residential Attached
- Dwelling Type:
- Townhouse
- Home Style:
- Signup
- Year built:
- 2023 (Age: 1)
- Total area:
- 1,430 sq. ft.133 m2
- Total Floor Area:
- 1,430 sq. ft.133 m2
- Total unfinished area:
- Signup
- Main Floor Area:
- 712 sq. ft.66.1 m2
- Floor Area Above Main:
- Signup
- Floor Area Above Main 2:
- Signup
- Floor Area Detached 2nd Residence:
- Signup
- Floor Area Below Main:
- Signup
- Basement Area:
- Signup
- No. Floor Levels:
- 2.0
- Rainscreen:
- Signup
- Bedrooms:
- 3 (Above Grd: 3)
- Bathrooms:
- 3.0 (Full:2/Half:1)
- Kitchens:
- Signup
- Rooms:
- Signup
- Num Storeys:
- 3
- Taxes:
- $0 / -
- Lot Area:
- 0 sq. ft.0 m2
- Exposure / Faces:
- Signup
- Rear Yard Exposure:
- Signup
- Outdoor Area:
- Patio(s)
- Pad Rental:
- Signup
- # or % of Rentals Allowed:
- Signup
- # or %:
- Signup
- Water Supply:
- Signup
- Plan:
- EPS8925TOGETHER
- Total Units in Strata:
- Signup
- Heating:
- Signup
- Construction:
- Signup
- Foundation:
- Signup
- Basement:
- None
- Full Height:
- Signup
- Crawl Height:
- Signup
- Roof:
- Signup
- Floor Finish:
- Signup
- Fireplaces:
- 1
- Fireplace Details:
- Signup
- Parking:
- Signup
- Parking Total/Covered:
- 1 / 1
- Parking Access:
- Signup
- Driveway:
- Signup
- Exterior Finish:
- Signup
- Title to Land:
- Freehold Strata
- Flood Plain:
- Signup
- Suite:
- Signup
- Floor
- Type
- Size
- Other
- Floor
- Ensuite
- Pieces
- Other
- $724.82
- Clothes Dryer, Clothes Washer/Dryer, Microwave, Refrigerator, Security System, Smoke Alarm, Stove
- Central Location, Recreation Nearby, Shopping Nearby
- Bike Room, Garden, In Suite Laundry, Storage
-
Hudson 8 Entry to Courtyard
-
7305 faces landscaped courtyard
-
Photo 3 of 24
-
Floor plan is 19 feet wide and accommodates large-scale furniture.
-
Photo 5 of 24
-
Living Room Feature Wall with Electric Fireplace
-
Spacious Dining with West facing light
-
Large Kitchen with Patio access
-
Large Island with plenty of seating and storage
-
Photo 10 of 24
-
Photo 11 of 24
-
Powder on Main level
-
Flex/Storage/Pantry by Kitchen
-
Direct access to parking in lane level garage.
-
South and West Exposures
-
Primary Bedroom
-
Primary Bedroom with Walk In Closet
-
Primary Walk In Closet
-
Linen closet in bathroom is a smart storage solution
-
Photo 20 of 24
-
2nd Bedroom on same level as Primary Bedroom
-
Private balcony and located on same level as other 2 bedrooms.
-
3rd Bedroom Balcony
-
Convenient lane level access and separate door to your own patio.
- Listings on market:
- 44
- Avg list price:
- $1,699,900
- Min list price:
- $769,900
- Max list price:
- $2,698,000
- Avg days on market:
- 70
- Min days on market:
- 2
- Max days on market:
- 492
- Avg price per sq.ft.:
- $1,289.91
please create a free account

- GARY WONG
- MACDONALD REALTY
- 778-862-9787
- Contact by Email




 Yvonne Yang
Yvonne Yang 
 Carlos Garcia
Carlos Garcia 


