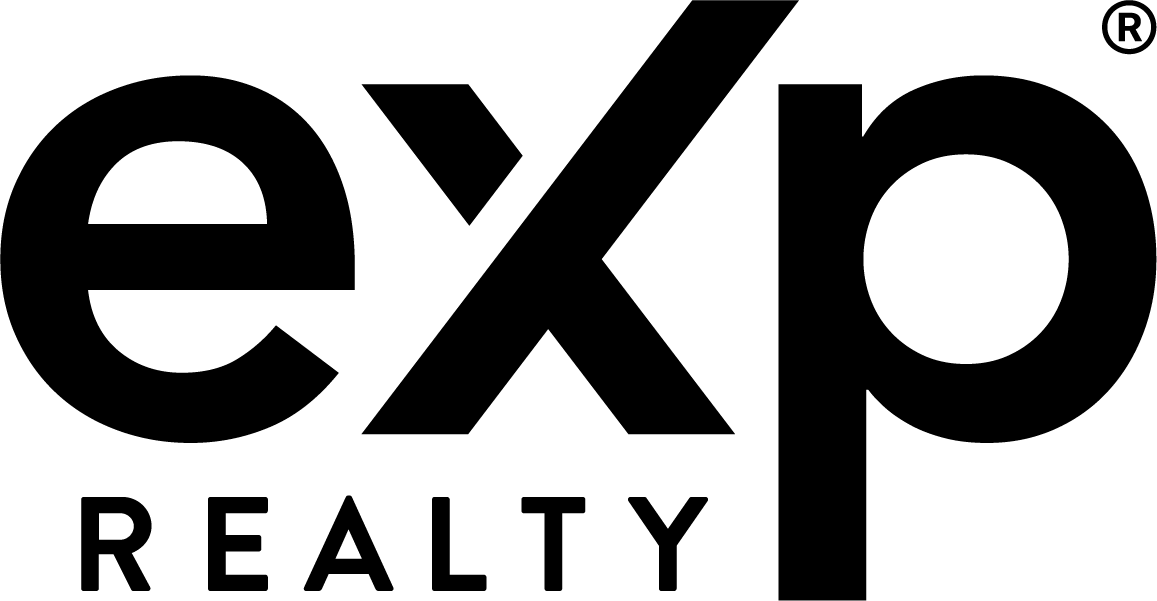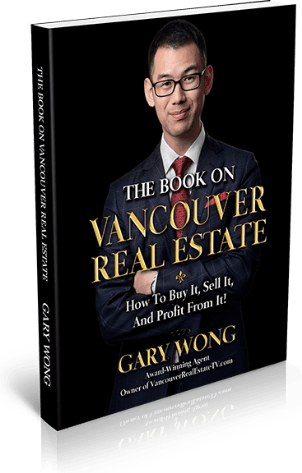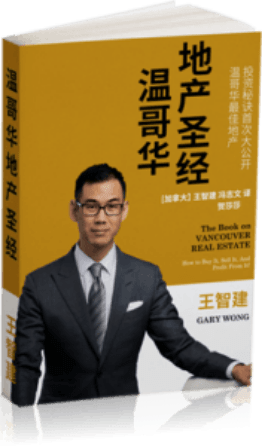Looking for the “perfect” townhouse that fits within your budget and lifestyle? Then you have arrived to the right place! Please feel free to view all the current Vancouver Townhouse Listings below and who knows… you may just find the perfect home for you and your family today.
You can use the filter to find your townhouse based on price, size, new or old and different sets of criteria. Also you have the ability if you choose to view it based on map, gallery, or list style for your viewing pleasure and convenience.
Can’t find the townhouse that you are looking for? If you have any urgent questions/inquiries about how the Townhouse buying process works or you’d like to find out how I can help you find your own Townhouse with no obligations, so feel free to call me at 778-862-9787 or click here to email me.
4 356 W 15TH Avenue
Mount Pleasant VW
Vancouver
V5Y 1Y2
$1,148,000
Residential Attached
beds: 2
baths: 2.0
914 sq. ft.
built: 2024
- Status:
- Sold
- Sold Date:
- Dec 01, 2024
- Listed Price:
- $1,148,000
- Sold Price:
- $1,148,000
- Sold in:
- 12 days
- Prop. Type:
- Residential Attached
- MLS® Num:
- R2945669
- Bedrooms:
- 2
- Bathrooms:
- 2
- Year Built:
- 2024
- Property Type:
- Residential Attached
- Dwelling Type:
- Townhouse
- Home Style:
- 1 Storey, Corner Unit
- Year built:
- 2024 (Age: 1)
- Total area:
- 914 sq. ft.84.9 m2
- Total Floor Area:
- 914 sq. ft.84.9 m2
- Total unfinished area:
- 0 sq. ft.0 m2
- Main Floor Area:
- 914 sq. ft.84.9 m2
- Floor Area Above Main:
- 0 sq. ft.0 m2
- Floor Area Above Main 2:
- 0 sq. ft.0 m2
- Floor Area Below Main:
- 0 sq. ft.0 m2
- Basement Area:
- 0 sq. ft.0 m2
- Levels:
- 1
- Bedrooms:
- 2 (Above Grd: 2)
- Bathrooms:
- 2.0 (Full:2/Half:0)
- Kitchens:
- 1
- Rooms:
- 5
- Taxes:
- $0 / 2024
- Lot Area:
- 0 sq. ft.0 m2
- Exposure / Faces:
- West
- Outdoor Area:
- Patio(s)
- Water Supply:
- City/Municipal
- Plan:
- 1530
- Total Units in Strata:
- 4
- Heating:
- Heat Pump
- Construction:
- Frame - Wood
- Foundation:
- Concrete Perimeter
- Basement:
- None
- Roof:
- Asphalt
- Floor Finish:
- Hardwood, Tile
- Parking:
- Garage; Single
- Parking Total/Covered:
- - / 1
- Parking Access:
- Lane
- Exterior Finish:
- Mixed
- Title to Land:
- Freehold Strata
- Floor
- Type
- Size
- Other
- Main
- Living Room
- 14'5"4.39 m × 9'3"2.82 m
- -
- Main
- Kitchen
- 12'6"3.81 m × 11'4"3.45 m
- -
- Main
- Dining Room
- 10'2"3.10 m × 7'2.13 m
- -
- Main
- Bedroom
- 12'8"3.86 m × 10'2"3.10 m
- -
- Main
- Bedroom
- 12'1"3.68 m × 10'2"3.10 m
- -
- Floor
- Ensuite
- Pieces
- Other
- Main
- No
- 4
- Main
- Yes
- 4
- Pets Allowed w/Rest., Rentals Allwd w/Restrctns
- $.00
- Other
- Air Conditioning, Clothes Washer/Dryer/Fridge/Stove/DW, Garage Door Opener, Heat Recovery Ventilation, Microwave, Security System
- Central Location, Lane Access, Private Setting, Recreation Nearby, Shopping Nearby
- In Suite Laundry, Storage
- LOT 3 BLOCK F DISTRICT LOT 526 PLAN 1530
- Dist to Public Trans:
- 2 blks
- Dist to School Bus:
- Few Blks
- Property Disclosure:
- No
- Fixtures Leased:
- No
- Fixtures Removed:
- No
- Cats:
- Yes
- Dogs:
- Yes
- Units in Development:
- 4
- Services Connected:
- Electricity, Natural Gas, Sanitary Sewer, Storm Sewer, Water
- Original Price:
- $1,148,000
Virtual Tour
please create a free account

- GARY WONG
- MACDONALD REALTY
- 778-862-9787
- Contact by Email
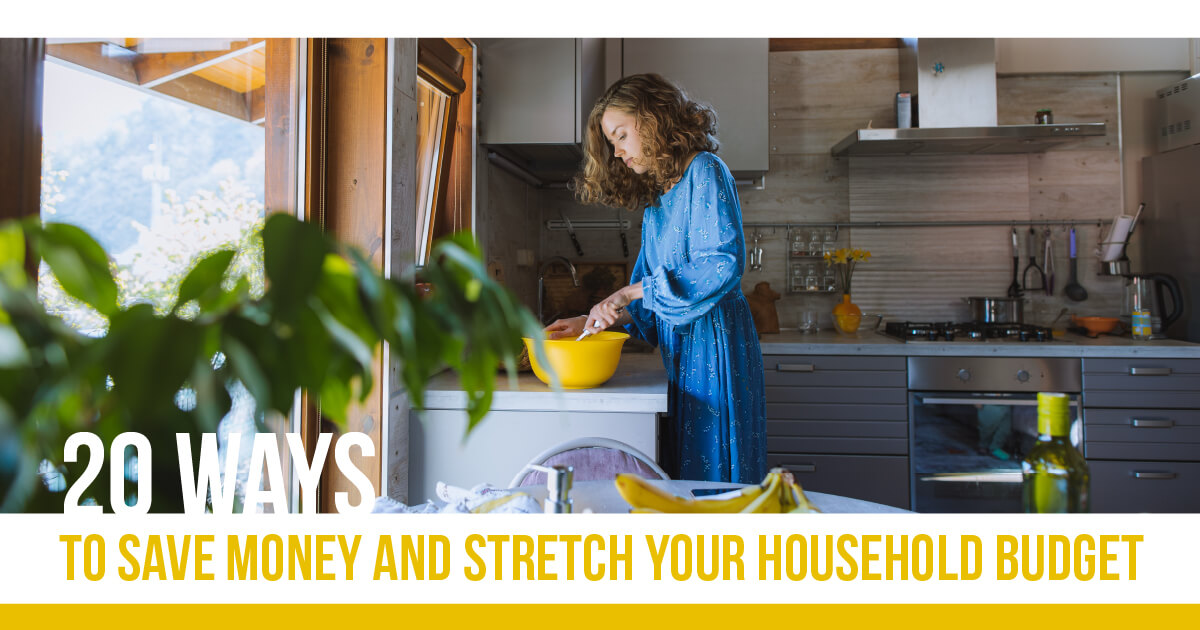
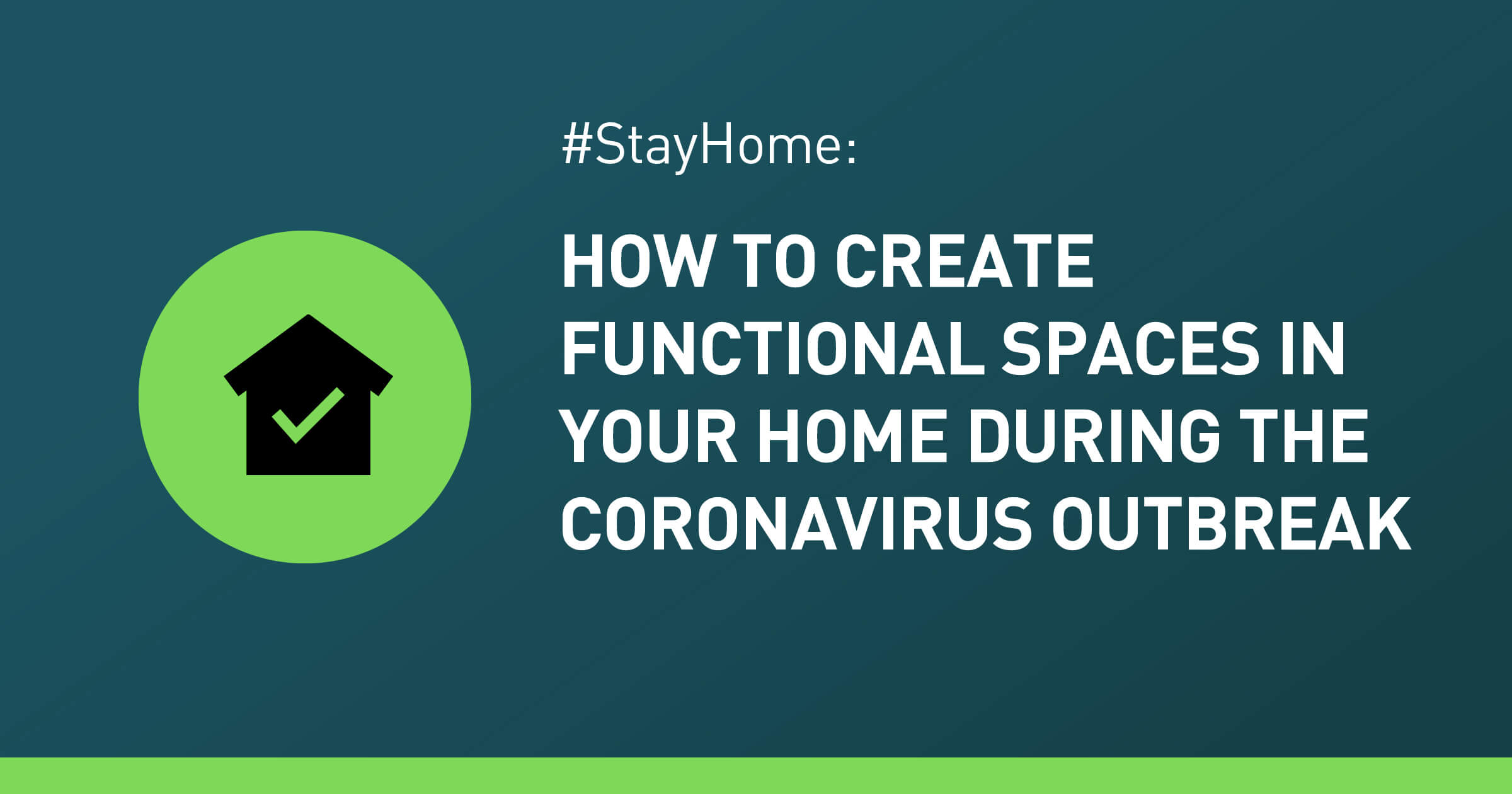
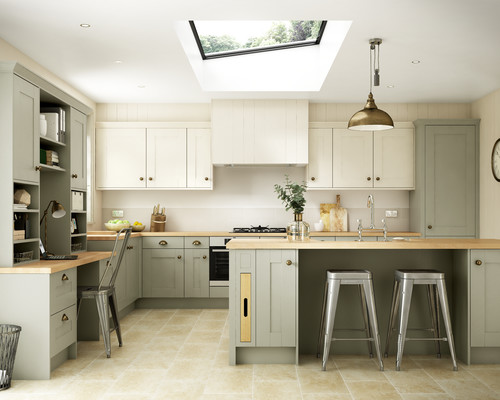

 Yvonne Yang
Yvonne Yang 
 Carlos Garcia
Carlos Garcia 
