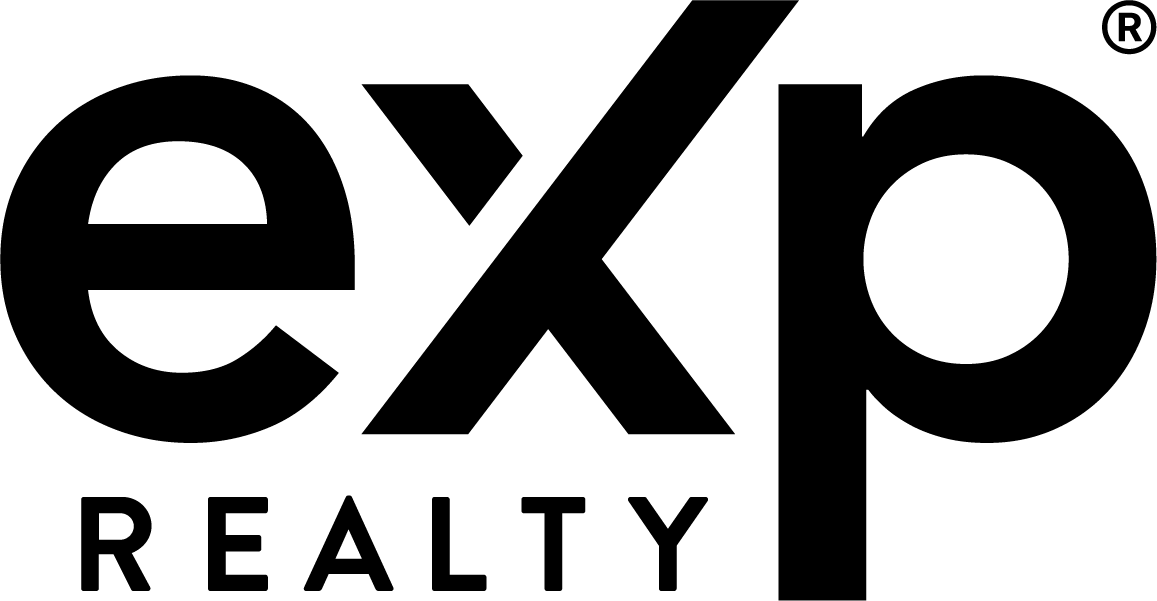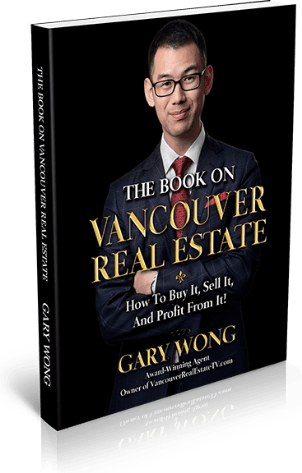Looking for the “perfect” townhouse that fits within your budget and lifestyle? Then you have arrived to the right place! Please feel free to view all the current Vancouver Townhouse Listings below and who knows… you may just find the perfect home for you and your family today.
You can use the filter to find your townhouse based on price, size, new or old and different sets of criteria. Also you have the ability if you choose to view it based on map, gallery, or list style for your viewing pleasure and convenience.
Can’t find the townhouse that you are looking for? If you have any urgent questions/inquiries about how the Townhouse buying process works or you’d like to find out how I can help you find your own Townhouse with no obligations, so feel free to call me at 778-862-9787 or click here to email me.
272 Waterleigh Drive
Marpole
Vancouver
V5X 4T2
$1,438,000
Residential
beds: 3
baths: 3.0
1,699 sq. ft.
built: 1987
- Status:
- Active
- Prop. Type:
- Residential
- MLS® Num:
- R2977937
- Bedrooms:
- 3
- Bathrooms:
- 3
- Year Built:
- 1987
- Photos (6)
- Schedule / Email
- Send listing
- Mortgage calculator
- Print listing
Schedule a viewing:
- Property Type:
- Residential
- Dwelling Type:
- Townhouse
- Home Style:
- Two Levels
- Ownership:
- Freehold Strata
- Common Interest:
- Condominium
- Manufactured Type:
- Signup
- Year built:
- 1987 (Age: 38)
- Living Area:
- 1,699 sq. ft.158 m2
- Floor Area - Unfinished:
- Signup
- Floor Area - Detached 2nd Residence:
- Signup
- Building Area - Total:
- 1,699 sq. ft.158 m2
- Levels:
- Two
- Rainscreen:
- Signup
- Bedrooms:
- 3 (Above Grd: 3)
- Bathrooms:
- 3.0 (Full:2/Half:1)
- Kitchens:
- Signup
- Rooms:
- Signup
- Taxes:
- $3,840.83 / 2024
- Lot Frontage:
- 0'0 m
- Lot Details:
- 0 x 0.0
- Exposure / Faces:
- Signup
- Rear Yard Exposure:
- Signup
- Outdoor Area:
- Balcony
- Pad Rental:
- Signup
- # or % of Rentals Allowed:
- Signup
- Water Supply:
- Signup
- Plan:
- VAS1960
- Construction Materials:
- Frame Wood, Wood Siding
- Foundation:
- Signup
- Basement:
- Signup
- Full Height:
- Signup
- Crawl Height:
- Signup
- Roof:
- Signup
- No. Floor Levels:
- 2.0
- Floor Finish:
- Signup
- Floor Area Fin - Above Grade:
- Signup
- Floor Area Fin - Above Main:
- 773 sq. ft.71.8 m2
- Floor Area Fin - Above Main 2:
- 0 sq. ft.0 m2
- Floor Area Fin - Main:
- 926 sq. ft.86 m2
- Floor Area Fin - Below Main:
- Signup
- Floor Area Fin - Below Grade:
- Signup
- Floor Area Fin - Basement:
- Signup
- Floor Area Fin - Total:
- 1,699 sq. ft.158 m2
- Heating:
- Signup
- Cooling:
- Central Air
- Fireplaces:
- 1
- Fireplace Details:
- Gas
- # Of Garage Spaces:
- 2.0
- Patio And Porch Features:
- Patio
- Parking Features:
- Garage Double, Garage Door Opener
- Parking:
- Garage Double
- # Of Parking Spaces - Total:
- Signup
- # Of Covered Spaces:
- Signup
- Parking Total/Covered:
- 2 / 4
- Pool Features:
- Indoor
- Flood Plain:
- Signup
- Suite:
- Signup
- Balcony
- Indoor Pool, Central Air, Clubhouse, Exercise Centre
- Clubhouse, Exercise Centre
- Shopping Nearby
- 1
- Garage Door Opener
- Indoor Pool, Dishwasher, Refrigerator, Clubhouse, Exercise Centre, Cooling
- Washer/Dryer, Dishwasher, Refrigerator, Stove
- Floor
- Type
- Size
- Other
- Floor
- Ensuite
- Pieces
- Other
- Council Approval:
- Signup
- Income Per Annum:
- Signup
- Oper. Expenses:
- Signup
- Net Operating Income:
- Signup
- Age Restrictions:
- No
- Tax Utilities Included:
- false
- Dist to Public Trans:
- Signup
- Dist to School Bus:
- Signup
- Property Disclosure:
- Signup
- Fixtures Leased:
- Signup
- Fixtures Removed:
- Signup
- Home Owners Association:
- Yes
-
Unfurnished bedroom featuring hardwood / wood-style floors, a closet, baseboards, and ornamental molding
-
Unfurnished room with dark wood-style floors, baseboards, crown molding, and an inviting chandelier
-
Full bath featuring walk in shower
-
View of details
-
Living room with crown molding, a notable chandelier, and dark wood-style floors
-
Empty room featuring a chandelier, dark wood finished floors, crown molding, and baseboards
- Listings on market:
- 192
- Avg list price:
- $1,299,000
- Min list price:
- $480,000
- Max list price:
- $12,880,000
- Avg days on market:
- 50
- Min days on market:
- 1
- Max days on market:
- 1,287
- Avg price per sq.ft.:
- $1,135.83

- GARY WONG
- eXp Realty
- 778-862-9787
- Contact by Email
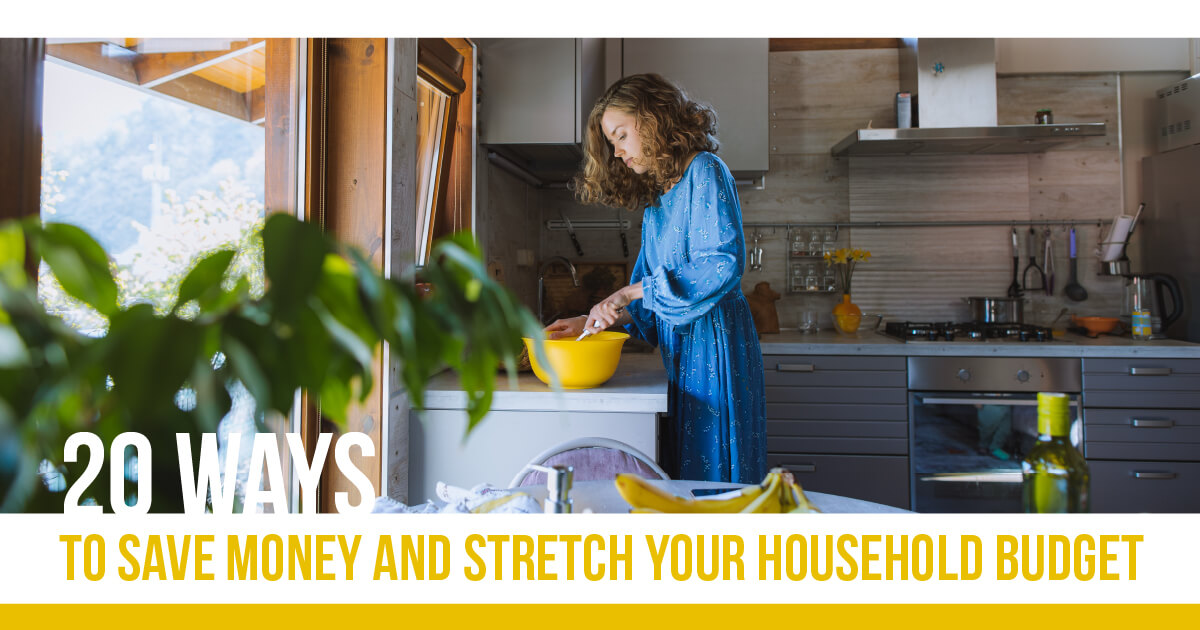
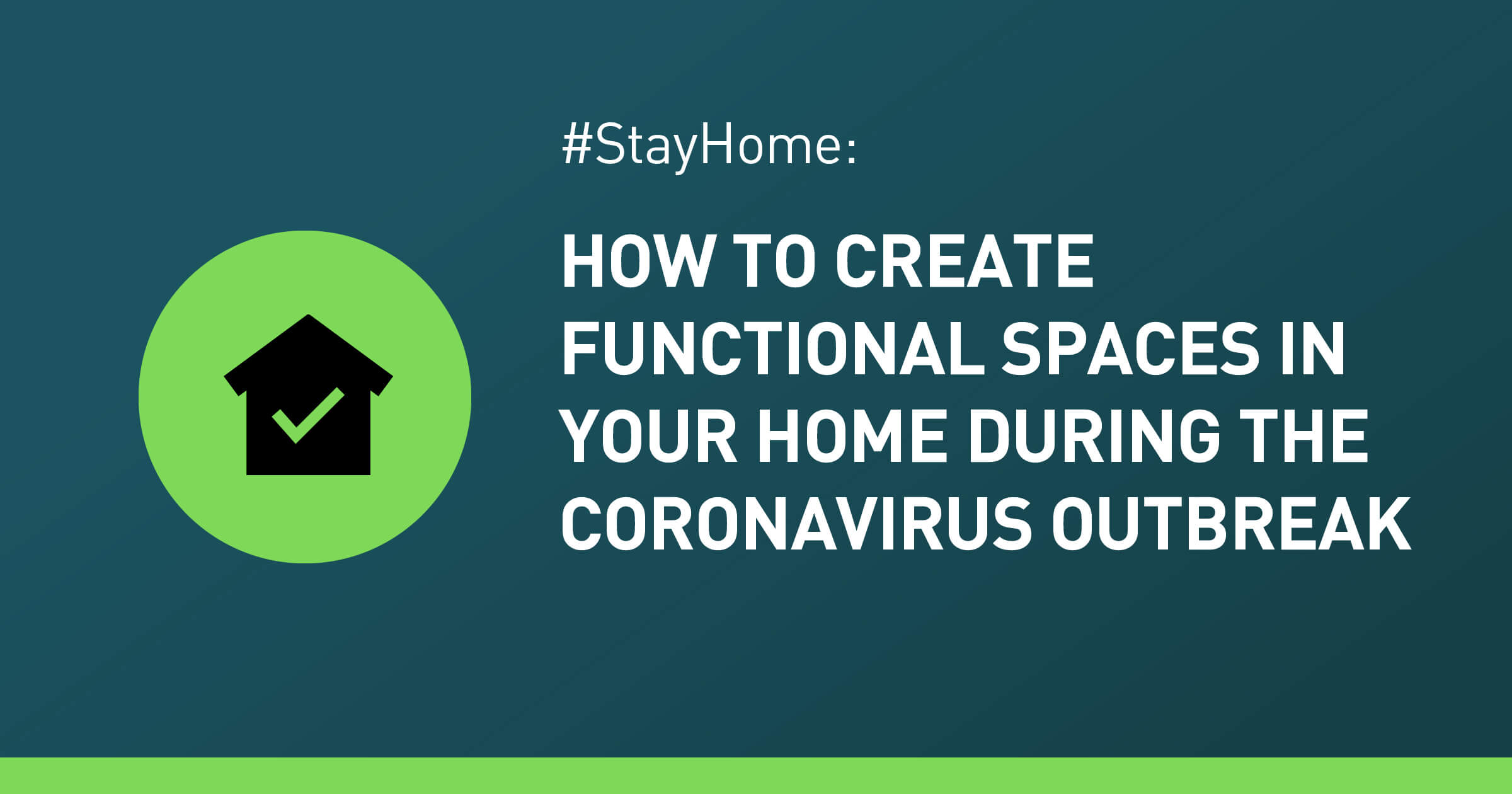
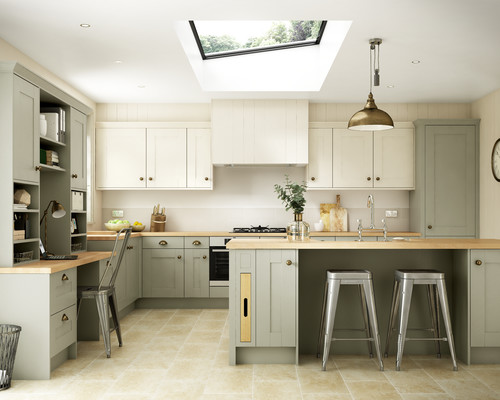

 Yvonne Yang
Yvonne Yang 
 Carlos Garcia
Carlos Garcia 
