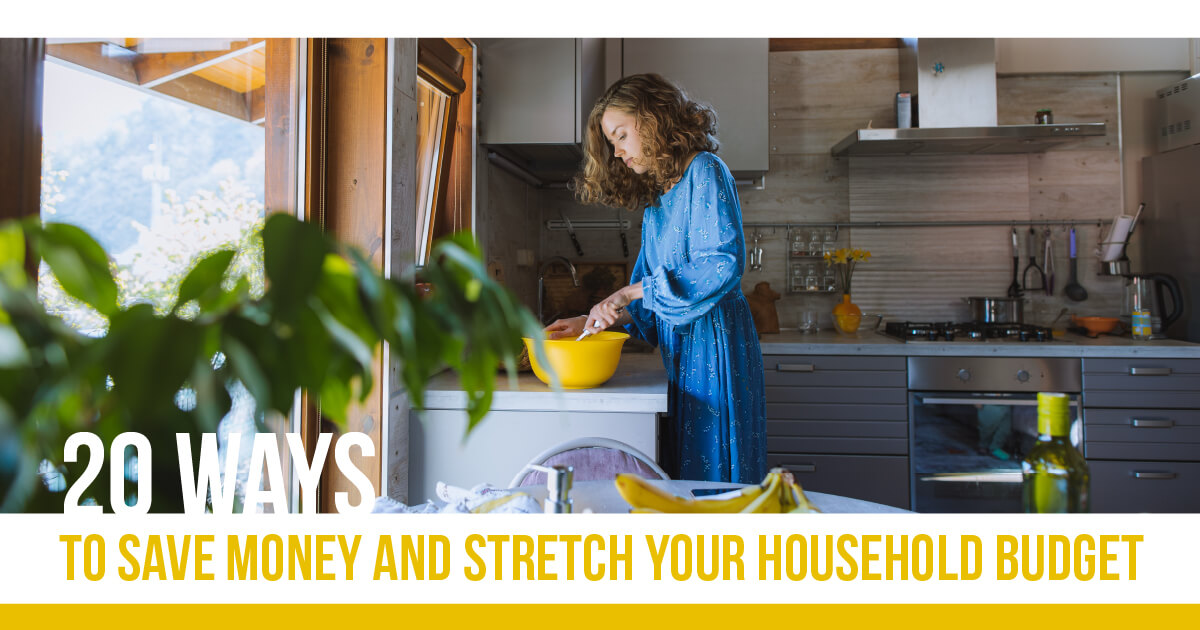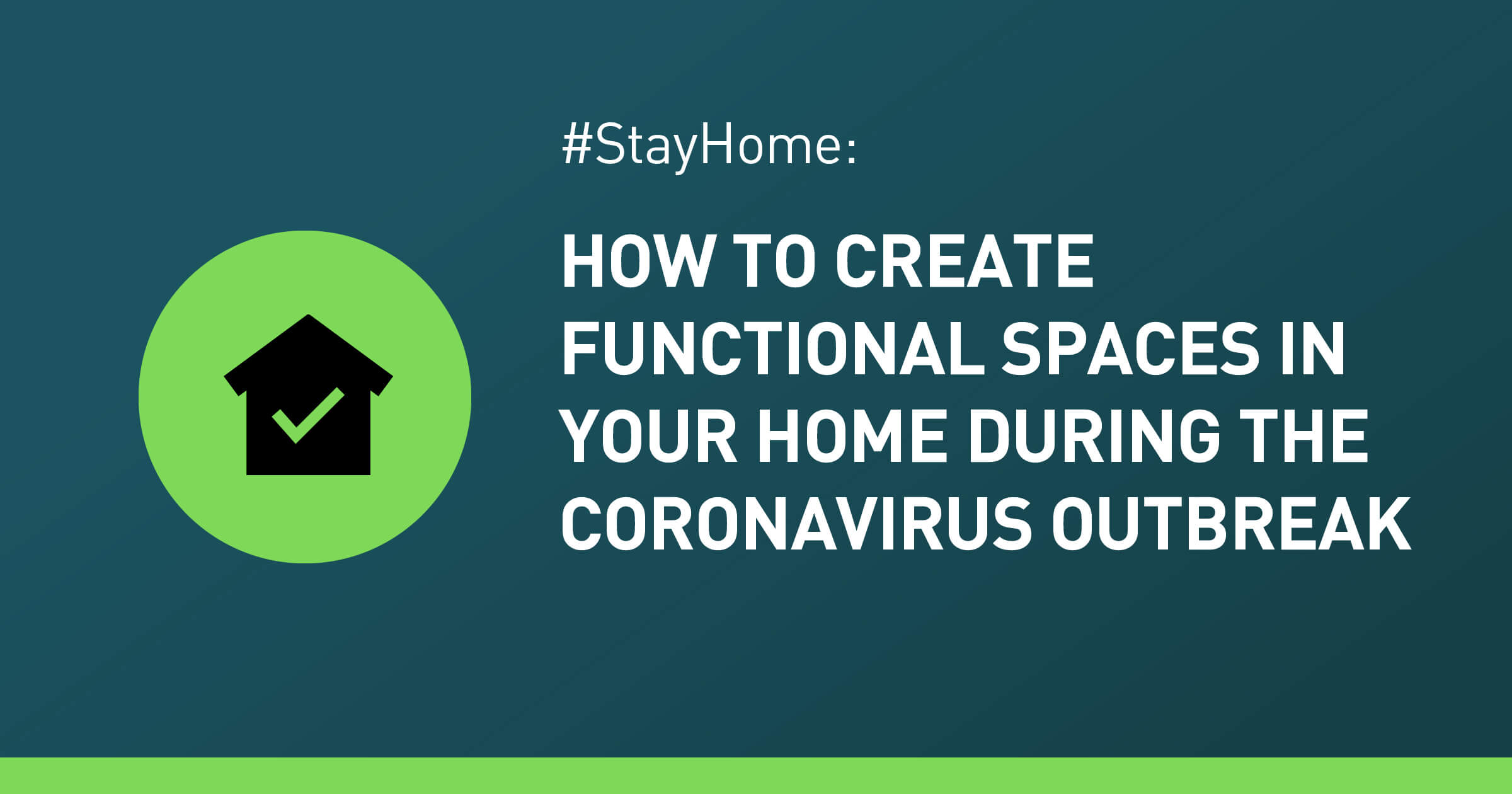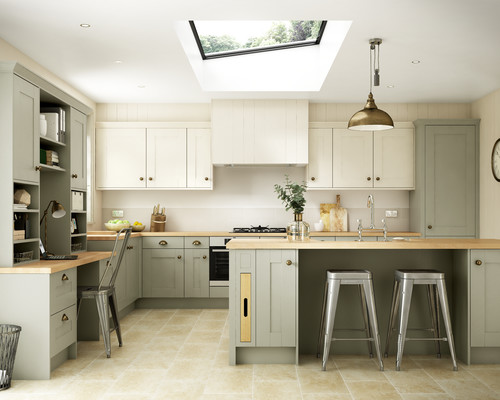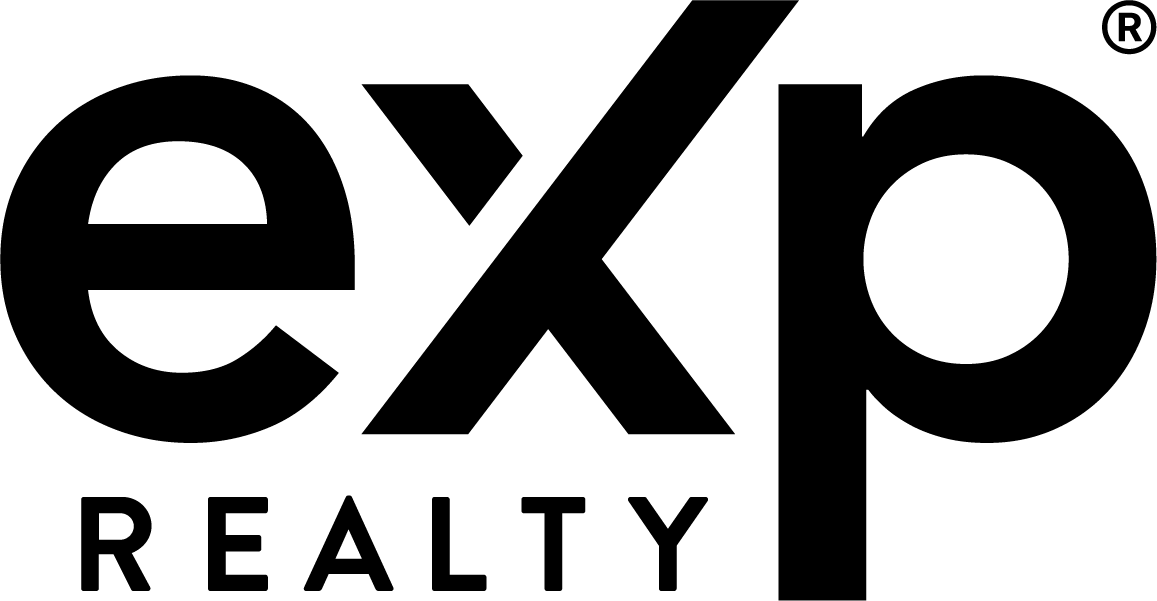Looking for the “perfect” townhouse that fits within your budget and lifestyle? Then you have arrived to the right place! Please feel free to view all the current Vancouver Townhouse Listings below and who knows… you may just find the perfect home for you and your family today.
You can use the filter to find your townhouse based on price, size, new or old and different sets of criteria. Also you have the ability if you choose to view it based on map, gallery, or list style for your viewing pleasure and convenience.
Can’t find the townhouse that you are looking for? If you have any urgent questions/inquiries about how the Townhouse buying process works or you’d like to find out how I can help you find your own Townhouse with no obligations, so feel free to call me at 778-862-9787 or click here to email me.
4922 Cambie Street
Cambie
Vancouver
V5Z 0K1
$1,488,000
Residential
beds: 2
baths: 3.0
1,127 sq. ft.
built: 2021
- Status:
- Active
- Prop. Type:
- Residential
- MLS® Num:
- R2980384
- Bedrooms:
- 2
- Bathrooms:
- 3
- Year Built:
- 2021
- Photos (28)
- Schedule / Email
- Send listing
- Mortgage calculator
- Print listing
Schedule a viewing:
- Property Type:
- Residential
- Dwelling Type:
- Townhouse
- Home Style:
- Two Levels
- Ownership:
- Freehold Strata
- Common Interest:
- Condominium
- Manufactured Type:
- Signup
- Year built:
- 2021 (Age: 4)
- Living Area:
- 1,127 sq. ft.105 m2
- Floor Area - Unfinished:
- Signup
- Floor Area - Detached 2nd Residence:
- Signup
- Building Area - Total:
- 1,127 sq. ft.105 m2
- Levels:
- Two
- Rainscreen:
- Signup
- Bedrooms:
- 2 (Above Grd: 2)
- Bathrooms:
- 3.0 (Full:2/Half:1)
- Kitchens:
- Signup
- Rooms:
- Signup
- Taxes:
- $4,113.9 / 2024
- Exposure / Faces:
- Signup
- Rear Yard Exposure:
- Signup
- Outdoor Area:
- Balcony
- Pad Rental:
- Signup
- # or % of Rentals Allowed:
- Signup
- Water Supply:
- Signup
- Plan:
- EPS6770
- Name of Complex/Subdivision:
- Primrose
- Construction Materials:
- Concrete, Concrete (Exterior), Glass (Exterior), Mixed (Exterior)
- Foundation:
- Signup
- Basement:
- Signup
- Full Height:
- Signup
- Crawl Height:
- Signup
- Roof:
- Signup
- No. Floor Levels:
- 2.0
- Floor Finish:
- Signup
- Floor Area Fin - Above Grade:
- Signup
- Floor Area Fin - Above Main:
- 565 sq. ft.52.5 m2
- Floor Area Fin - Above Main 2:
- 0 sq. ft.0 m2
- Floor Area Fin - Main:
- 562 sq. ft.52.2 m2
- Floor Area Fin - Below Main:
- Signup
- Floor Area Fin - Below Grade:
- Signup
- Floor Area Fin - Basement:
- Signup
- Floor Area Fin - Total:
- 1,127 sq. ft.105 m2
- Heating:
- Signup
- Cooling:
- Central Air
- Fireplaces:
- 0
- # Of Roughed-in Fireplaces:
- 0
- Patio And Porch Features:
- Patio, Deck
- Parking Features:
- Underground, Rear Access
- Parking:
- Underground
- # Of Parking Spaces - Total:
- Signup
- # Of Covered Spaces:
- Signup
- Parking Total/Covered:
- 1 / 1
- Flood Plain:
- Signup
- Suite:
- Signup
- Elevator, Storage
- Playground, Balcony
- Central Air, Playground, Laundry In Unit, Exercise Centre, Elevator, Storage
- Exercise Centre, Trash, Maintenance Grounds, Gas, Hot Water
- Shopping Nearby
- 1
- Dishwasher, Refrigerator, Laundry In Unit, Exercise Centre, Cooling, Elevator, Storage
- Washer/Dryer, Dishwasher, Refrigerator, Stove
- In Unit
- Floor
- Type
- Size
- Other
- Floor
- Ensuite
- Pieces
- Other
- Council Approval:
- Signup
- Income Per Annum:
- Signup
- Oper. Expenses:
- Signup
- Net Operating Income:
- Signup
- Association Fee:
- $816.03
- Age Restrictions:
- No
- Tax Utilities Included:
- false
- By-Law Restrictions:
- Pets Allowed With Restrictions
- Dist to Public Trans:
- Signup
- Dist to School Bus:
- Signup
- Property Disclosure:
- Signup
- Fixtures Leased:
- Signup
- Fixtures Removed:
- Signup
- Pets Allowed:
- Yes With Restrictions
- Home Owners Association:
- Yes
-
Kitchen with wood finished floors, modern cabinets, and visible vents
-
Kitchen with stainless steel microwave, baseboards, wall chimney range hood, light countertops, and dark wood-style floors
-
Kitchen with dark wood-style floors, a sink, stainless steel appliances, wall chimney exhaust hood, and modern cabinets
-
Kitchen with light countertops, a peninsula, stainless steel appliances, modern cabinets, and a sink
-
Kitchen with dark wood finished floors, light countertops, appliances with stainless steel finishes, modern cabinets, and wall chimney exhaust hood
-
Kitchen with light countertops, recessed lighting, dark wood-style flooring, and a sink
-
Kitchen with dark wood-type flooring, modern cabinets, a sink, appliances with stainless steel finishes, and wall chimney range hood
-
Kitchen with a sink, dark wood finished floors, appliances with stainless steel finishes, a peninsula, and baseboards
-
Spare room with dark wood-type flooring, baseboards, and visible vents
-
Empty room with recessed lighting, baseboards, and wood finished floors
-
Interior space
-
Bathroom with tile walls, decorative backsplash, toilet, and vanity
-
View of staircase
-
Full bathroom featuring vanity, visible vents, a stall shower, decorative backsplash, and toilet
-
Bathroom featuring double vanity, toilet, tile walls, and a sink
-
Hall with dark wood finished floors
-
Unfurnished bedroom with baseboards, ensuite bath, and wood finished floors
-
Empty room featuring dark wood-style floors, visible vents, baseboards, attic access, and expansive windows
-
Full bathroom with vanity, visible vents, bathing tub / shower combination, tile walls, and toilet
-
Unfurnished bedroom with dark wood finished floors, visible vents, a closet, and baseboards
-
Spare room featuring baseboards, a healthy amount of sunlight, and wood finished floors
-
Clothes washing area with laundry area and stacked washer and dryer
-
Exterior space
-
View of balcony
-
Exterior space
-
Exterior space with stairway
-
View of building exterior
-
View of property
- Listings on market:
- 201
- Avg list price:
- $1,599,900
- Min list price:
- $499,000
- Max list price:
- $9,868,000
- Avg days on market:
- 51
- Min days on market:
- 1
- Max days on market:
- 2,293
- Avg price per sq.ft.:
- $1,361.62

- GARY WONG
- eXp Realty
- 778-862-9787
- Contact by Email




 Yvonne Yang
Yvonne Yang 
 Carlos Garcia
Carlos Garcia 


