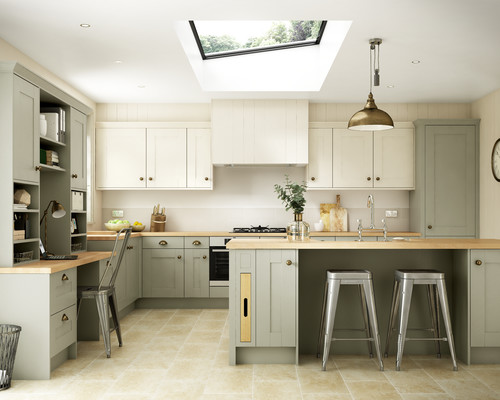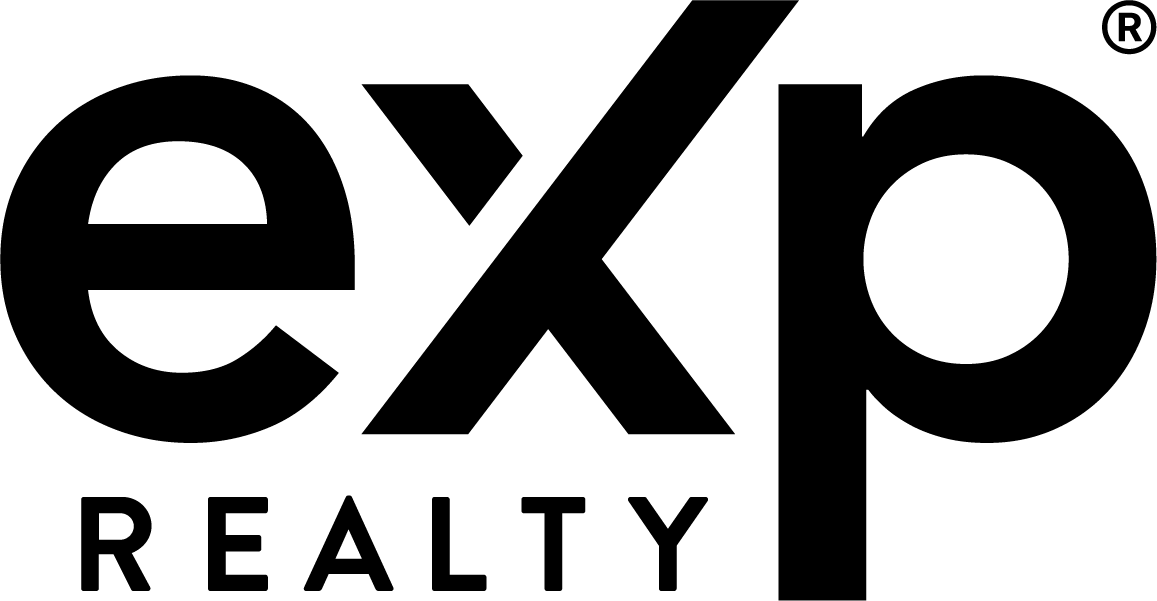-
3732 POINT GREY RD in Vancouver: Point Grey Home for sale (Vancouver West) : MLS®# V1031028
3732 POINT GREY RD Point Grey Vancouver V6R 1B2 $3,248,800Residential- Status:
- Sold
- MLS® Num:
- V1031028
- Bedrooms:
- 4
- Bathrooms:
- 4
- Floor Area:
- 1,900 sq. ft.177 m2
Prestigious Point Grey Road! Choice 43.5x132.3 building lot with full on water & mountain views. Situated on the quiet side west of Alma overlooking the park, this property is a short walk to the Royal Vancouver Yacht Club, Jericho TennisClub & the waterfront. Properties like this seldom come to the market & the proposed changes to Point Grey Road traffic patterns will only add to the value here. Don't delay, call me today! More detailsSutton Grp-West Coast (w.blvd)- GARY WONG
- eXp Realty
- 778-862-9787
- Contact by Email
-
803 1568 Alberni Street in : Coal Harbour Condo for sale (Vancouver West)
803 1568 Alberni Street Coal Harbour $3,198,000Residential- Status:
- Sold
- MLS® Num:
- Exclusive
- Bedrooms:
- 2
- Bathrooms:
- 2
- Floor Area:
- 1,400 sq. ft.130 m2
Listed by MACDONALD REALTY- GARY WONG
- eXp Realty
- 778-862-9787
- Contact by Email
-
4383 W 15th Avenue in : Point Grey House for sale (Vancouver West) : MLS®# R2098768
4383 W 15th Avenue Point Grey V6R 3A9 $2,998,800Residential- Status:
- Sold
- MLS® Num:
- R2098768
- Bedrooms:
- 4
- Bathrooms:
- 2
- Floor Area:
- 3,000 sq. ft.279 m2
Investor, builder alert! Bright sunny 33 x 121.9 lot located on the quiet side of the street in a most sought after area of Point Grey. Value in land only. No Oil Tank. All room measurements are approximate and should not be relied upon. Walking distance to Lord Byng Secondary, Queen Elizabeth Elementary, close to UBC, West Point Grey Academy, St. George's school, 10th Avenue shops, library, aquatic center, Pacific Spirit Park. Perfect to build your dream home. More detailsListed by MACDONALD REALTY- GARY WONG
- eXp Realty
- 778-862-9787
- Contact by Email
-
20 - 3483 Ross Dr in Vancouver: University VW Townhouse for sale (Vancouver West) : MLS®# R2620517
20 - 3483 Ross Dr University VW Vancouver V6S 0L3 $2,888,800Residential- Status:
- Sold
- MLS® Num:
- R2620517
- Bedrooms:
- 4
- Bathrooms:
- 4
- Floor Area:
- 2,397 sq. ft.223 m2
Rare concrete family townhomes on Vancouver's West Side! The Residences at Nobel Park by Polygon is a collection of parkside homes at UBC's award-winning Wesbrook Village. Surrounded by green spaces, large playgrounds and a treed greenway, this community is steps from a vibrant village square and a stone's throw from some of Canada's best public and private education institutions at every level. This corner townhome offers upgraded brand name kitchen appliances including a 36" refrigerator and a wine fridge, spacious living /dining, a 5-piece ensuite and a roof deck. More detailsListed by MACDONALD REALTY- GARY WONG
- eXp Realty
- 778-862-9787
- Contact by Email
-
1587 W. 58TH AVE in VANCOUVER: South Granville House for sale (Vancouver West) : MLS®# R2787415
1587 W. 58TH AVE South Granville VANCOUVER V6P 1W6 $2,800,000Residential- Status:
- Sold
- MLS® Num:
- R2787415
- Bedrooms:
- 5
- Bathrooms:
- 4
- Floor Area:
- 2,630 sq. ft.244 m2
Rarely available opportunity to purchase a prime property in prestigious South Granville neighbourhood. This mostly original home is situated on a sprawling 5,600 square foot flat lot. Main floor features living room, dining room, den, and kitchen with access to back deck overlooking the gardened back yard. Upstairs you will find 3 bedrooms including large principal. Basement showcases recreation room and 2 additional bedrooms! South facing, along a quiet treelined street. Bright and spacious with a beautiful garden feel in the summer. No large trees on the lot, and oil tank has been removed. Central location close to Choices Market, Safeway, various shopping centers, UBC, transit, and much more. More detailsListed by MACDONALD REALTY- GARY WONG
- eXp Realty
- 778-862-9787
- Contact by Email
-
368 MONTROYAL BOULEVARD in North Vancouver: Upper Delbrook House for sale : MLS®# R2719810
368 MONTROYAL BOULEVARD Upper Delbrook North Vancouver V7N 4E5 $2,780,000Residential- Status:
- Sold
- MLS® Num:
- R2719810
- Bedrooms:
- 6
- Bathrooms:
- 3
- Floor Area:
- 4,026 sq. ft.374 m2
UPSIZING? This 4,026 sqft home with a MESMERIZING VIEW of Downtown, The Burrard Inlet and Lions Gate Bridge is just what YOU NEED. You can boast the views and entertain your guests from a bright & spacious living and dining room and whether you want to enjoy an extra space to work at home or if you have an extended family, this place is PERFECT for you. This home comes with 6 bedrooms, 3 bathrooms, a recreation room, and an entertainment room. Some features include stainless steel appliances, granite countertops, 3 wooden fireplaces and a sauna room. 3 min to Braemar Elementary, 6 min to Grouse Mt, and 7 min to Lonsdale Quay Market. More detailsListed by Macdonald Realty- GARY WONG
- eXp Realty
- 778-862-9787
- Contact by Email
Data was last updated July 19, 2025 at 12:40 AM (UTC)
The data relating to real estate on this website comes in part from the MLS® Reciprocity program of either the Greater Vancouver REALTORS® (GVR), the Fraser Valley Real Estate Board (FVREB) or the Chilliwack and District Real Estate Board (CADREB). Real estate listings held by participating real estate firms are marked with the MLS® logo and detailed information about the listing includes the name of the listing agent. This representation is based in whole or part on data generated by either the GVR, the FVREB or the CADREB which assumes no responsibility for its accuracy. The materials contained on this page may not be reproduced without the express written consent of either the GVR, the FVREB or the CADREB.
powered by myRealPage.com





 Yvonne Yang
Yvonne Yang 
 Carlos Garcia
Carlos Garcia 


