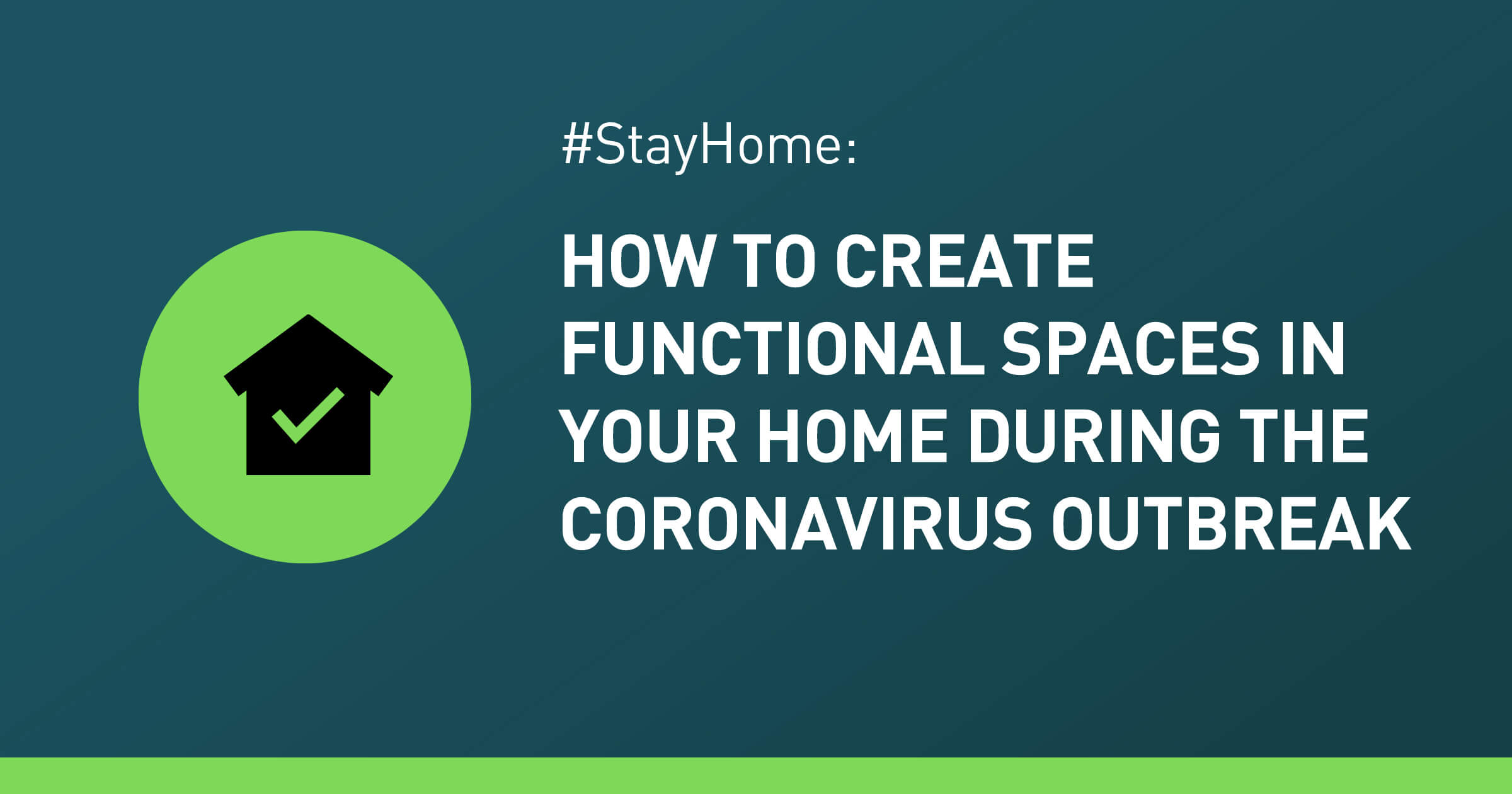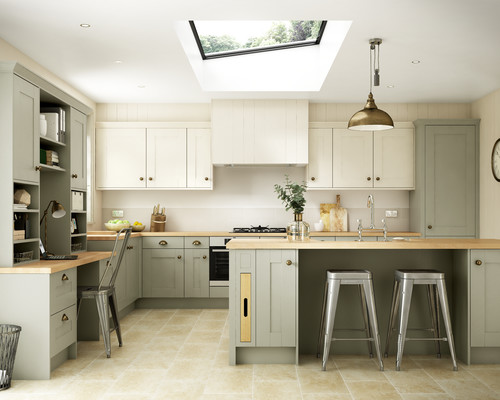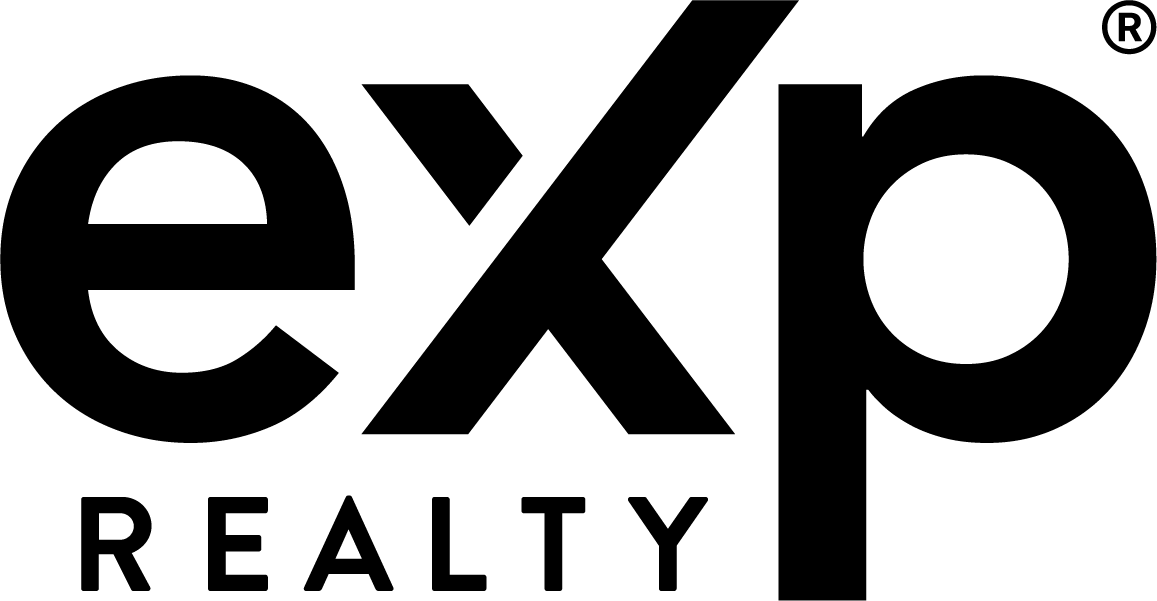-
101 - 8770 Laurel St in Vancouver: Marpole Condo for sale (Vancouver West) : MLS®# R2427772
101 - 8770 Laurel St Marpole Vancouver V6P 3V6 $529,000Residential- Status:
- Sold
- MLS® Num:
- R2427772
- Bedrooms:
- 2
- Bathrooms:
- 2
- Floor Area:
- 1,011 sq. ft.94 m2
SPACIOUS & COZY LIKE A TOWNHOME. HUGE 1011 SQ FT 2 BEDROOM APT WITH LARGE ENCLOSED SUNROOM/DEN (OVER 95 SQ FT NOT INCLUDED IN THE TOTAL SQ FT PERFECT FOR OFFICE), 1.5 BATH & BIG SOUTHWEST BALCONY (OVER 150 SQ.FT.) AT CONVENIENT MARPOLE AREA. OVER 20K RENOVATION WAS DONE 3 YEARS AGO, GRANITE KITCHEN, BATHROOM COUNTER & SUNROOM, LAMINATED FLOOR, NEWER PAINT & VANITY. LOTS OF STORAGE, SIDE BY SIDE FULL SIZE WASHER/DRYER, 1 LOCKER & 2 PARKING. HEAT IS INCLUDED IN STRATA FEE. CLOSE TO CANADA LINE STATION, MARINE GATEWAY SHOPPING & ENTERTAINMENT, CINEMA, RESTAURANTS, T&T, SUPERSTORE, CANADIAN TIRE, BEST BUY; MINUTES TO RICHMOND & AIRPORT, BUS TO UBC, D/T & BBY. WELL MAINTAIN BUILDING WITH NEW ROOF, MOVE IN CONDITION. ALL MEASUREMENT APPROXIMATE TO BE VERIFIED BY BUYER. More detailsListed by MACDONALD REALTY- GARY WONG
- eXp Realty
- 778-862-9787
- Contact by Email
-
205 - 13925 Fraser Hwy in Surrey: Whalley Condo for sale (North Surrey) : MLS®# R2484615
205 - 13925 Fraser Hwy Whalley Surrey V3T 4E6 $514,800Residential- Status:
- Sold
- MLS® Num:
- R2484615
- Bedrooms:
- 2
- Bathrooms:
- 2
- Floor Area:
- 979 sq. ft.91 m2
Immaculate 2 bedroom, 2 bathroom corner unit with a private balcony features a modern open kitchen designed for entertaining with a spacious breakfast bar, quartz countertops, soft-close cabinetry, stainless steel appliances and high 9’ ceilings. Oversized master bedroom with ensuite and walk-in closet, both bedrooms have an an abundance of natural lighting. Located just 1.5 blocks from the Skytrain Station with the City Center nearby, Verve is central to all shopping, leisure and recreation. Well managed complex, secured parking, surveillance cameras, exercise room, 2 party rooms, meeting room, guest suite, courtyard, and approved EV charge stations. Unit comes with 2 parking stalls. Shows beautifully. More detailsListed by MACDONALD REALTY- GARY WONG
- eXp Realty
- 778-862-9787
- Contact by Email
-
1113 - 5411 No 3 Rd in Richmond: Brighouse Condo for sale
1113 - 5411 No 3 Rd Brighouse Richmond $511,234Residential- Status:
- Sold
- MLS® Num:
- Bedrooms:
- 1
- Bathrooms:
- 1
- Floor Area:
- 496 sq. ft.46 m2
Listed by MACDONALD REALTY- GARY WONG
- eXp Realty
- 778-862-9787
- Contact by Email
-
1207 8538 River District Crossing in Vancouver: Champlain Heights Condo for sale (Vancouver East) : MLS®# V1129149
1207 8538 River District Crossing Champlain Heights Vancouver $509,900Residential- Status:
- Sold
- MLS® Num:
- V1129149
- Bedrooms:
- 2
- Bathrooms:
- 2
- Floor Area:
- 900 sq. ft.84 m2
One Town Centre (TC!) is a complete community with everything you need just steps from home - grocery store, cafe, restaurant, banks, shops & CLUB CENTRAL, a private fitness & aquatic centre. Located within River District, Vancouver's last & largest waterfront neighbourhood - TC1 is a 19-storey residential tower with S/S appliances by Jenn-Air, quartz countertops, on-deman hot water, high efficiency cooling system, Nest thermostat & Nu Heat in the ensuite. The 14,000+ sqft CLUB CENTRAL conveniently located within TC1 features a gym, pool, & squash court. TC1 is only 7 minutes to the Cambie & Marine Drive skytrains & 10 minutes to Metrotown. Move in late 2017. Open every day from 12 pm-6pm except Fridays. More detailsListed by MACDONALD REALTY- GARY WONG
- eXp Realty
- 778-862-9787
- Contact by Email
-
205B - 7025 Stride Ave in Burnaby: Edmonds BE Condo for sale (Burnaby East) : MLS®# R2407329
205B - 7025 Stride Ave Edmonds BE Burnaby V3N 4Y1 $509,000Residential- Status:
- Sold
- MLS® Num:
- R2407329
- Bedrooms:
- 2
- Bathrooms:
- 2
- Floor Area:
- 924 sq. ft.86 m2
2 bedrm, 2 bathrm NE facing unit at Somerset Hill. Reno'd in 2014: Kitchen- marble print arborite counters, tile backsplash, stainless steel appliances; Bathrooms- new vanities w/quartz counter tops, bathtub surround, floor tiles. Laminate flooring & newer light fixtures throughout. Large kitchen w/breakfast bar open to dining & living rooms. French doors from living room open to one of 2 private balconies (separated from neighbors) overlooking green space. Functional floorplan w/separated bedrooms and no wasted space. Newer roof & re-piping levy paid. Cool in the summer & warm in the winter. 6 min walk to Edmonds Skytrain station; across the street from Stride Elementary & 7 min walk to Byrne Creek Sec. Short drive to Highgate Shopping, close to Metrotown. More detailsListed by MACDONALD REALTY- GARY WONG
- eXp Realty
- 778-862-9787
- Contact by Email
-
1 - 870 W 7th Ave in Vancouver: Fairview VW Condo for sale (Vancouver West) : MLS®# R2603003
1 - 870 W 7th Ave Fairview VW Vancouver V5Z 4C1 $499,900Residential- Status:
- Sold
- MLS® Num:
- R2603003
- Bedrooms:
- 1
- Bathrooms:
- 1
- Floor Area:
- 455 sq. ft.42 m2
Tastefully transformed Garden Level 1 Bdrm, 1 Bath home w/ private patio awaits you. Enter from your private entrance to this spotless, impeccably renovated home. Updates incl new laminate floors, new kitchen w/ granite ctrs & s/s appliance pkg, wood style shaker blinds, all new lighting fixtures, in-suite laundry. Modern essentials incl USB plugs in most rms, new bath w/ soaker tub, vanity, imported tiles from Italy, 1 pc toilet, hardware & much more!! Relax in the cosy bedroom w/ Cali Closet system. Very proactive bldg, pipes, windows, stucco, boiler & roof done. Excellent Fairview location offering community type of feeling. Walking distance to the seawall, dog park, Wholefoods, shops along Cambie St & Broadway. Pets & rental ok. 1 Parking & 1 Locker incl. More detailsListed by MACDONALD REALTY- GARY WONG
- eXp Realty
- 778-862-9787
- Contact by Email
Data was last updated July 19, 2025 at 12:40 AM (UTC)
The data relating to real estate on this website comes in part from the MLS® Reciprocity program of either the Greater Vancouver REALTORS® (GVR), the Fraser Valley Real Estate Board (FVREB) or the Chilliwack and District Real Estate Board (CADREB). Real estate listings held by participating real estate firms are marked with the MLS® logo and detailed information about the listing includes the name of the listing agent. This representation is based in whole or part on data generated by either the GVR, the FVREB or the CADREB which assumes no responsibility for its accuracy. The materials contained on this page may not be reproduced without the express written consent of either the GVR, the FVREB or the CADREB.
powered by myRealPage.com





 Yvonne Yang
Yvonne Yang 
 Carlos Garcia
Carlos Garcia 


