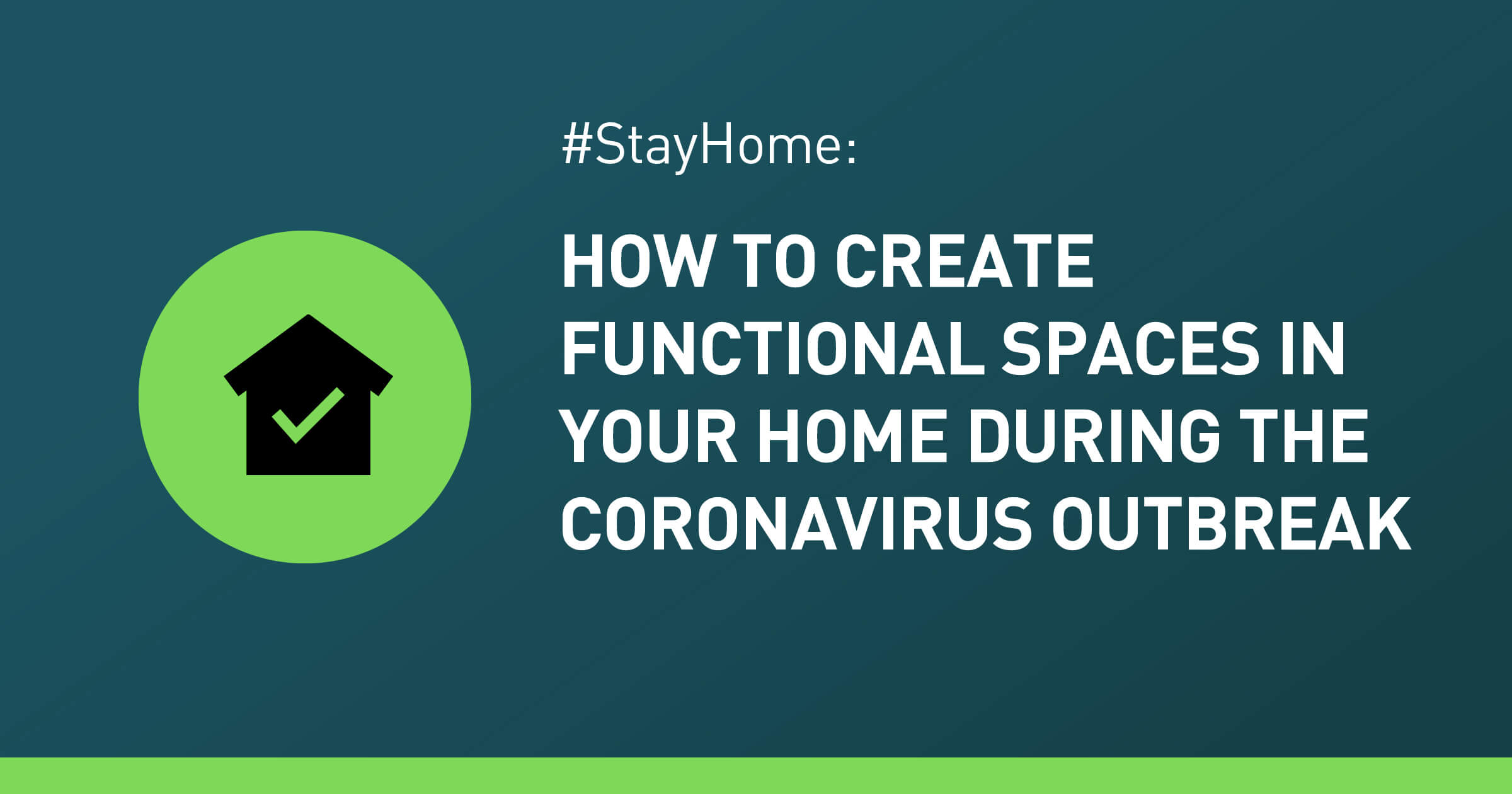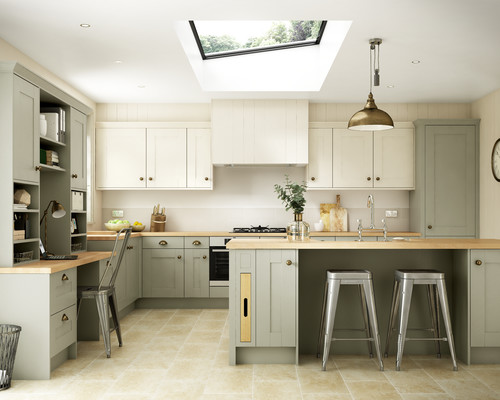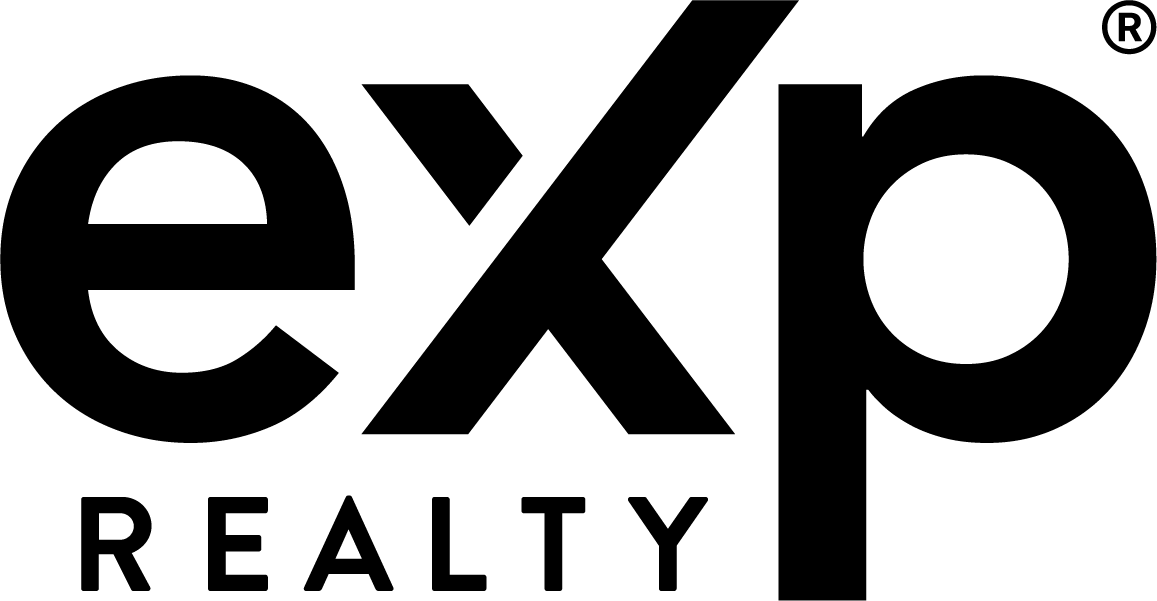-
15845 39A Ave in South Surrey: Morgan Creek House for sale (South Surrey White Rock) : MLS®# R2493602
15845 39A Ave Morgan Creek South Surrey V3Z 0L1 $2,399,000Residential- Status:
- Sold
- MLS® Num:
- R2493602
- Bedrooms:
- 6
- Bathrooms:
- 4
- Floor Area:
- 5,529 sq. ft.514 m2
Masterpiece in "Morgan Creek", this Craftsman built home has it all and more! Starting with the quality of Construction, the attention to detail includes extensive Crown Mouldings, High Ceilings, Hardwood and Granite throughout. The Gourmet kitchen is an Entertainers dream, sprawling out to the dining area and wonderful private patio. The Master Bedroom is Grand!! A finished basement with room for everyone, watch a movie or the big game, play pool, a great place to Socialize. 14000 + square foot lot ensures great privacy. Bring the Family! More detailsListed by MACDONALD REALTY- GARY WONG
- eXp Realty
- 778-862-9787
- Contact by Email
-
8471 Carmel Road in Richmond: Lackner House : MLS®# R2726166
8471 Carmel Road Lackner Richmond V7C 3R4 $2,378,000Residential- Status:
- Sold
- MLS® Num:
- R2726166
- Bedrooms:
- 6
- Bathrooms:
- 5
- Floor Area:
- 3,609 sq. ft.335 m2
Bright and quiet custom built house in the prestigious West-Lackner area. Large lot over 7000 sqft with backyard facing park view. Professionally landscaped with glass covered patio. Nice and spacious back yard for family entertainment. Functional layout with 6 bedrooms, 5 bath (4 ensuites). One bedroom with ensuite on main floor. Extra high ceiling in foyer area, open kitchen with separate wok kitchen, granite countertop and newer appliances. Efficient energy saving heating/ cool condesing Combi Boiler. New roof (2017); new outdoor fence; designer landscape/ garden; EV Charging Station (level 2) and so much more! Move in condition. Don't miss this Amazing Home! More detailsListed by MACDONALD REALTY- GARY WONG
- eXp Realty
- 778-862-9787
- Contact by Email
-
6111 BASSETT Road in Richmond: Granville Home for sale () : MLS®# V1070407
6111 BASSETT Road Granville Richmond V7C 2Y3 $2,000,0002 Storey- Status:
- Sold
- MLS® Num:
- V1070407
- Bedrooms:
- 5
- Bathrooms:
- 5.5
- Floor Area:
- 3,996 sq. ft.371 m2
Vancouver W Side inspired Architecture brought to Richmond, this UNIQUE JEWEL, located in a quiet cul-de-sac on a 9311 sf lot in a neighbourhood with luxurious mansions. a DETACHED 3 CAR garage & RARE PRIVATE rear lane GATED Entrance opening up to additional guest parking. Covered outdoor fireplace w/ample space for BBQ & entertaining amidst a large manicured backyard perfect for children. Luxury features displayed throughout. 5 bedrooms w/ensuite including 1 on main. Home Theatre,HRV, A/C, radiant heating, high end Chef's kitchen equipped with S/S appliances & wok kitchen,extensive use of custom stone & marble work. Majestic grand foyer w/ high ceilings. Richmond High & Blundell Schools. Exceptional Value. More detailsListed by- GARY WONG
- eXp Realty
- 778-862-9787
- Contact by Email
-
5860 LANCING Road in Richmond: Granville Home for sale () : MLS®# V1082828
5860 LANCING Road Granville Richmond V7C 3A1 $1,980,0002 Storey- Status:
- Sold
- MLS® Num:
- V1082828
- Bedrooms:
- 5
- Bathrooms:
- 5.5
- Floor Area:
- 3,757 sq. ft.349 m2
Get Ready to Experience Imperial Presence in the West Side of Richmond! Surrounded by luxury homes, this remote-gated 8374 sf QUIET corner lot, 5 BR/6 Bath, 3700+sf home, opens up to a Grand Double Height Foyer facing a Designer Glass Panel and Cross Hall Living & Dining Room. This home delivers a UNIQUE Open Concept Kitchen with a large island that's equipped with a cook-top, perfect for Hot Pot Entertaining. Imperial Luxuries are Standard (A/C, HRV, media room, wok kitchen, butler pantry, jacuzzi/steam spa inspired ensuite, 3 car garage). McKay Elementary and Burnett Secondary catchment. Imperial Jewel at Incredible Value. Don't Miss out on This Hidden Treasure. Open Sept 7 Sun 2-4pm More detailsListed by- GARY WONG
- eXp Realty
- 778-862-9787
- Contact by Email
-
2103 485 W 42 Avenue in Vancouver: Oakridge VW Condo (Vancouver West) : MLS®# R2670234
2103 485 W 42 Avenue Oakridge VW Vancouver V0V 0V0 $1,958,000Residential- Status:
- Sold
- MLS® Num:
- R2670234
- Bedrooms:
- 2
- Bathrooms:
- 2
- Floor Area:
- 1,005 sq. ft.93 m2
Enjoy executive-style living at Polygon's Claridge House. There are only 6 residences on each floor, and this coveted northeast-facing corner home shines with sophisticated interiors, thoughtful designer details and beautiful amenities. Enjoy a redeveloped Oakridge shopping mall right across the street, featuring over 300 trendiest shops and eateries. Acres of urban parks are also steps away in addition the Queen Elizabeth Park and Van Dusen Garden. The commute is a breeze with the Canada Line just one crosswalk away. A dedicated parking stall is also included. Book an appointment today to visit us at 498 West 41st Ave. More detailsListed by MACDONALD REALTY- GARY WONG
- eXp Realty
- 778-862-9787
- Contact by Email
-
4880 55B St in Ladner: Hawthorne House for sale : MLS®# R2867398
4880 55B St Hawthorne Ladner V4K 3B9 $1,948,800Residential- Status:
- Sold
- MLS® Num:
- R2867398
- Bedrooms:
- 5
- Bathrooms:
- 5
- Floor Area:
- 2,672 sq. ft.248 m2
STUNNING luxury family residence in desirable West Ladner! This exceptional home features a well-designed 5 bedroom, 5 bathroom floorplan offering 2,632 sq.ft with gorgeous finishing and high-end upgrades throughout incl hardwood flooring, radiant heating & Navien hotwater on demand, Bosch appliances, wine fridge, custom cabinetry, crown mouldings, automated light switches, security system, double garage w/epoxy floor & much more! Large master bdrm w huge ensuite & oversized walk-in closet. 4 bedrooms upstairs plus an additional down (w/full bath) that can be a nanny suite or 5th bedroom. Entertainer's dream outdoor area w/stamped concrete patio, covered pergola, children's playhouse, new fencing & new landscaping. Centrally located, just minutes to all local amenities, schools, parks etc More detailsListed by MACDONALD REALTY- GARY WONG
- eXp Realty
- 778-862-9787
- Contact by Email
Data was last updated July 19, 2025 at 12:40 AM (UTC)
The data relating to real estate on this website comes in part from the MLS® Reciprocity program of either the Greater Vancouver REALTORS® (GVR), the Fraser Valley Real Estate Board (FVREB) or the Chilliwack and District Real Estate Board (CADREB). Real estate listings held by participating real estate firms are marked with the MLS® logo and detailed information about the listing includes the name of the listing agent. This representation is based in whole or part on data generated by either the GVR, the FVREB or the CADREB which assumes no responsibility for its accuracy. The materials contained on this page may not be reproduced without the express written consent of either the GVR, the FVREB or the CADREB.
powered by myRealPage.com





 Yvonne Yang
Yvonne Yang 
 Carlos Garcia
Carlos Garcia 


