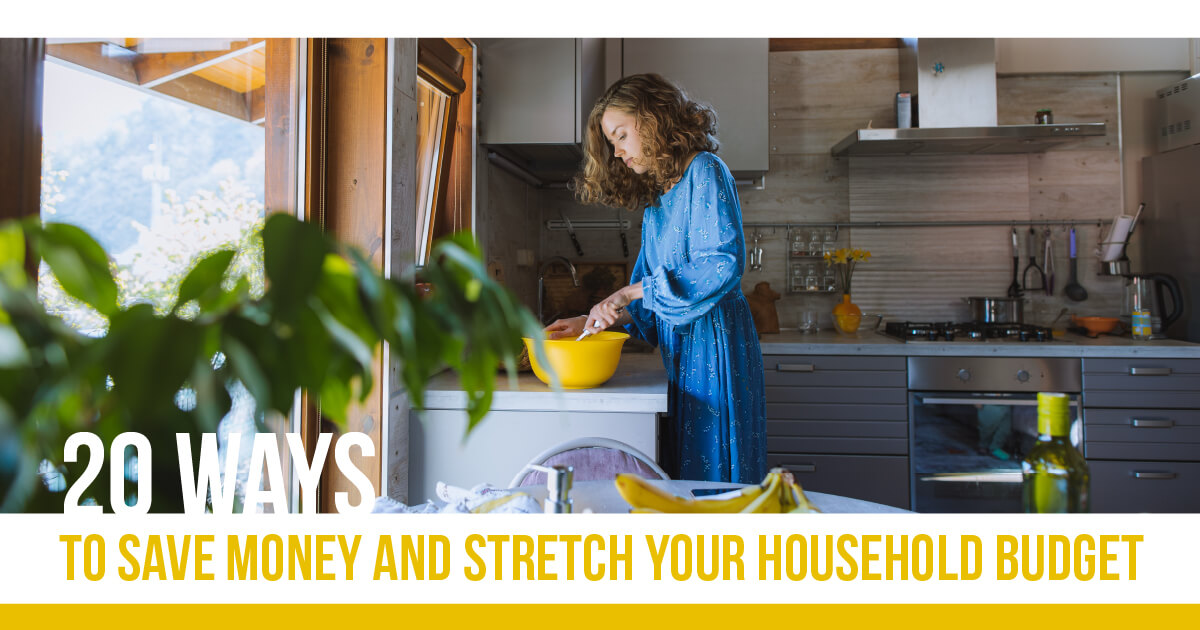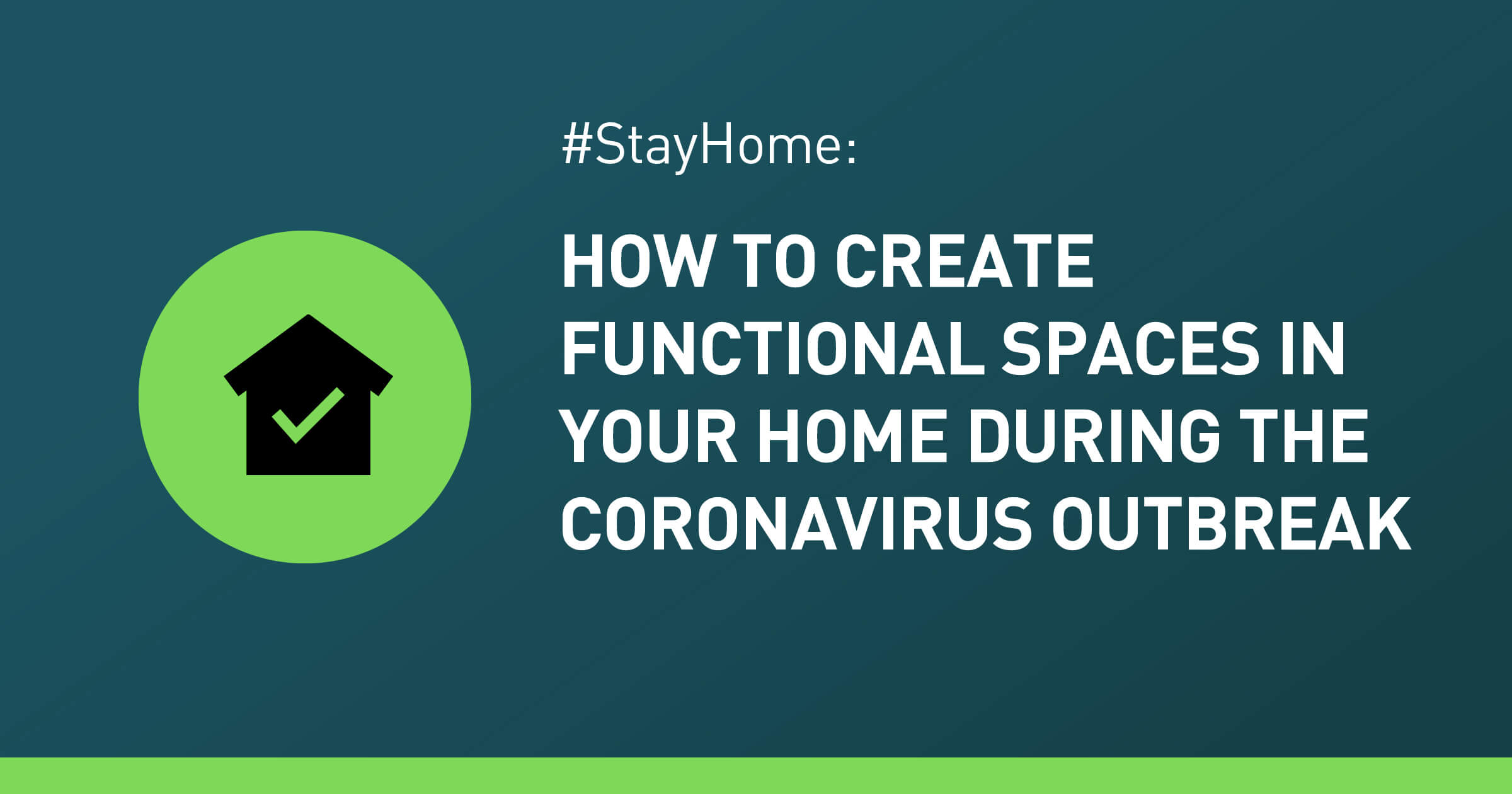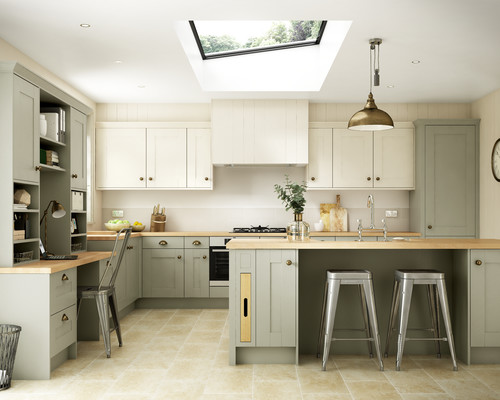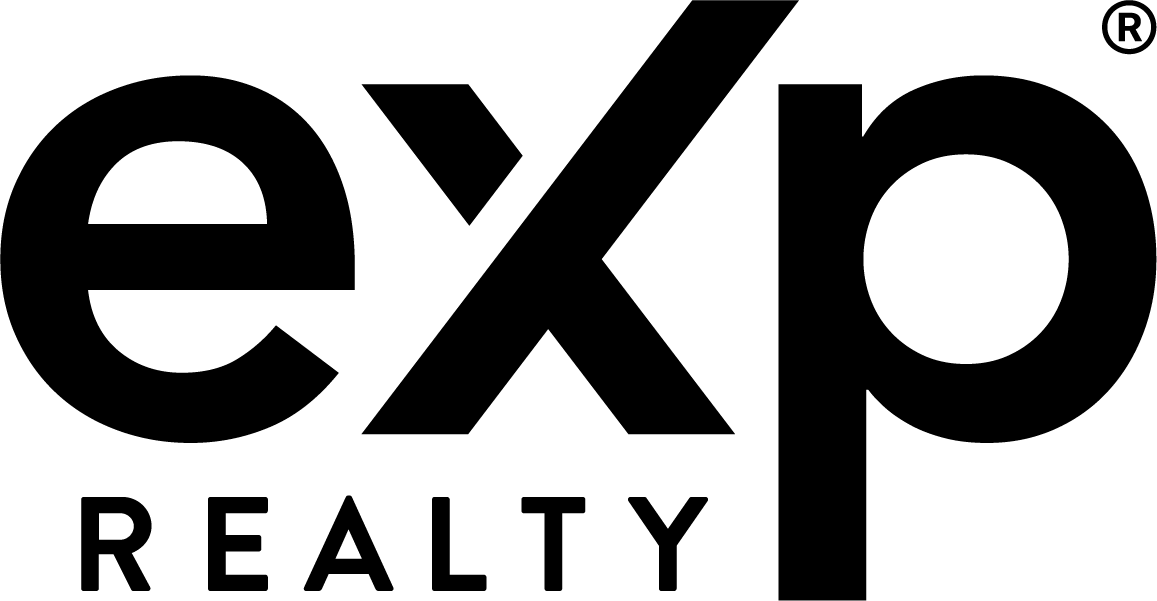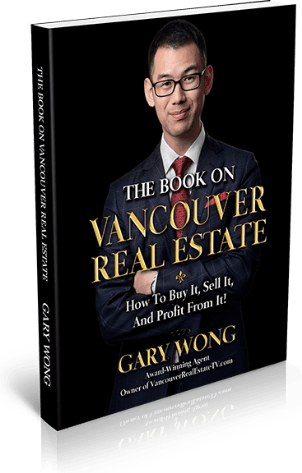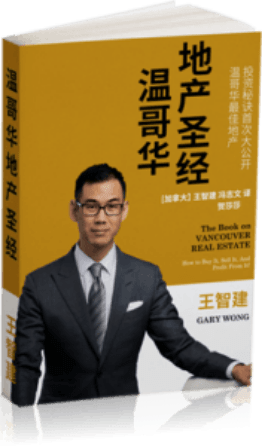Welcome – On this page you will find all the current Vancouver Real Estate Listings below and who knows… you may just find the perfect home for you and your family to have a nice, peaceful, and relaxing living environment.
You can use the filter to find your home based on price, size, new or old and different sets of criteria. Also you have the ability if you choose to view it based on map, gallery, or list style for your viewing pleasure and convenience.
Can’t find the home that you are looking for? I can help you today. If you have any urgent questions/inquiries about how the home buying process works or you’d like to find out how I can help you find your own Vancouver home, feel free to call me at 778-862-9787 or click here to email me.
-
4635 Caulfeild Drive in West Vancouver: Caulfeild House for sale : MLS®# R2986659
4635 Caulfeild Drive Caulfeild West Vancouver V7W 1E9 $3,850,000Residential- Status:
- Active
- MLS® Num:
- R2986659
- Bedrooms:
- 6
- Bathrooms:
- 4
- Floor Area:
- 4,386 sq. ft.407 m2
Nestled in tranquil Caulfeild, this remodeled home (2023) blends modern elegance with West Coast charm. The open floor plan is illuminated by expansive picture windows, offering captivating views. The gourmet kitchen features custom cabinetry, granite countertops, and stainless steel appliances. The main floor includes three spacious bedrooms and a welcoming family room. Upstairs, the primary suite offers a personal deck, walk-in closet, cozy fireplace, and a spa-like ensuite. Additional features include vaulted ceilings, skylights, and a versatile rec room/nanny suite with a full bath and separate entrance. In the yard, beautiful low-maintenance landscaping with mature rhododendrons. Walking distance to Caulfeild Elementary, Rockridge Secondary, and Caulfeild Village. See the Virtual Tour More detailsListed by eXp Realty
- GARY WONG
- eXp Realty
- 778-862-9787
- Contact by Email
-
3091 W 38th Avenue in Vancouver: Kerrisdale House for sale (Vancouver West) : MLS®# R3027805
3091 W 38th Avenue Kerrisdale Vancouver V6N 2X4 $3,780,000Residential- Status:
- Active
- MLS® Num:
- R3027805
- Bedrooms:
- 6
- Bathrooms:
- 5
- Floor Area:
- 3,800 sq. ft.353 m2
Great location! Beautiful lot, 50x130.5, large 3800sqft contemporary home in Kerrisdale! Quiet setting and lots of light, radiant heat, functional layout, There are 3 bdrms up all with ensuite baths, 1 bdrm or den on the main, and 2 bdrms down. A lot of space for a big family. Walking distance to Kerrisdale Elementary, Crofton House, shopping and parks. Open House Jul.19, Saturday 2-4 pm. More detailsListed by eXp Realty








- GARY WONG
- eXp Realty
- 778-862-9787
- Contact by Email
-
13766 56a Avenue in Surrey: Panorama Ridge House for sale : MLS®# R3003953
13766 56a Avenue Panorama Ridge Surrey V3X 2X5 $3,388,000Residential- Status:
- Active
- MLS® Num:
- R3003953
- Bedrooms:
- 5
- Bathrooms:
- 5
- Floor Area:
- 4,276 sq. ft.397 m2
Discover Panorama Ridge: The Hidden Gem of Luxury Living Explore the allure of South Surrey's high-end properties. Discover why wealthy entrepreneurs prefer this walkable neighborhood, featuring stunning homes, breathtaking views and top-tier schools-all without the hustle of Vancouver's bustling lifestyle. European tile flooring, soaring ceilings, 2 car garage with EV & 2 bedroom Bonus legal Nanny/inlaw suite on the main with its own private entrance& elevator this select features that set this home in a class of its own. The gourmet chef's kitchen overlooks the high rock wall fireplace in this architect-designed residence. For added convenience, a second kitchen is located adjacent to the primary kitchen. The upper level offers primary suite and additional 2 bedrooms for children/guests. More detailsListed by eXp Realty








- GARY WONG
- eXp Realty
- 778-862-9787
- Contact by Email
-
4660 W 11th Avenue in Vancouver: Point Grey House for sale (Vancouver West) : MLS®# R3017041
4660 W 11th Avenue Point Grey Vancouver V6R 2M7 $3,300,000Residential- Status:
- Active
- MLS® Num:
- R3017041
- Bedrooms:
- 4
- Bathrooms:
- 2
- Floor Area:
- 3,267 sq. ft.304 m2
Welcome to one of Vancouver’s most prestigious neighbourhoods — This charming home in West Point Grey sits on a 6,100 sq.ft. lot, offering a rare opportunity for homeowners, investors, or builders to create something extraordinary in a sought-after location. With sweeping mountain and city views , the current home features 4 bedrooms and 2 bathrooms, a bright main level, and a spacious backyard perfect for families or future expansion. The house has a basement suite with kitchen and separate access. More detailsListed by eXp Realty








- GARY WONG
- eXp Realty
- 778-862-9787
- Contact by Email
-
3011 W 7th Avenue in Vancouver: Kitsilano House for sale (Vancouver West) : MLS®# R3027864
3011 W 7th Avenue Kitsilano Vancouver V6K 1Z7 $3,200,000Residential- Status:
- Active
- MLS® Num:
- R3027864
- Bedrooms:
- 7
- Bathrooms:
- 4
- Floor Area:
- 2,826 sq. ft.263 m2
Charming newer 7-bed, 4-bath character home in the heart of Kitsilano, featuring a 3-bed legal suite and no GST. Ideal for families, investors, or multi-generational living. All key locations are within walking distance. Just 1 minute to General Gordon Elementary, 15 minutes to Kits Community Centre, 20 minutes to Kits Pool, and 25 minutes to Kits Beach. Located on a quiet, tree-lined street with a private yard. Walkable to shops, parks, transit, and schools. Rare opportunity in one of Vancouver’s most sought-after neighborhoods. Enjoy the very best that Kits has to offer in this super-walkable, family-friendly community. Open House Sun, Jul 20, 2–4pm. More detailsListed by eXp Realty








- GARY WONG
- eXp Realty
- 778-862-9787
- Contact by Email
-
1060 E 61st Avenue in Vancouver: South Vancouver House for sale (Vancouver East) : MLS®# R3018949
1060 E 61st Avenue South Vancouver Vancouver V5X 2C4 $2,999,000Residential- Status:
- Active
- MLS® Num:
- R3018949
- Bedrooms:
- 8
- Bathrooms:
- 8
- Floor Area:
- 4,066 sq. ft.378 m2
Welcome to your next-level investment & lifestyle home in prime South Vancouver! This beautifully maintained, owner-built residence is across from Moberly Elementary on a large, sunny lot. Enjoy a bright open layout, custom finishes, built-in sound system, and spacious bedrooms. Entertain in your private theatre room, or relax in the stylish, open-concept kitchen. This 4,066 sq ft home includes 2 fully self-contained 1-bedroom suites plus a separate laneway home — perfect for multigenerational living or serious rental income. Located in a family-friendly community near parks, transit, and top schools, this is a rare opportunity that blends luxury, function, and long-term value. Live in, rent out, or invest — the options are endless! OPEN HOUSE SUNDAY, JULY 20 FROM 2PM -4PM More detailsListed by eXp Realty








- GARY WONG
- eXp Realty
- 778-862-9787
- Contact by Email
-
1708 Hampton Drive in Coquitlam: Westwood Plateau House for sale in "Westwood Plateau" : MLS®# R2995525
1708 Hampton Drive Westwood Plateau Coquitlam V3E 3C9 $2,799,900Residential- Status:
- Active
- MLS® Num:
- R2995525
- Bedrooms:
- 7
- Bathrooms:
- 6
- Floor Area:
- 7,177 sq. ft.667 m2
Presenting a luxurious custom-built home in the premier location of Westwood Plateau, situated on Hampton Drive.This grand residence offers an exceptional level of privacy 10,129 SF.Upon entering, you are greeted by a magnificent 2 story foyer featuring a double circular staircase elegantly adorned with wrought iron and hardwood railings. The home boasts lavish Italian sepeggiante marble throughout and exquisite custom millwork, showcasing the finest craftsmanship.Spanning over 7,177 SF. 7 beds inclu.2 bed. legal suite complete with a separate entrance.The gourmet kitchen features a spacious eating area and double sliders that lead to a generous 400 SF deck, perfect for outdoor gatherings. New A/C and Lennox furnace (2022). Don’t miss the opportunity to experience this exquisite residence. More detailsListed by eXp Realty








- GARY WONG
- eXp Realty
- 778-862-9787
- Contact by Email
-
8358 Nelson Avenue in Burnaby: South Slope House for sale (Burnaby South) : MLS®# R3024173
8358 Nelson Avenue South Slope Burnaby V5J 4E5 $2,699,000Residential- Status:
- Active
- MLS® Num:
- R3024173
- Bedrooms:
- 7
- Bathrooms:
- 6
- Floor Area:
- 4,457 sq. ft.414 m2
Stunning South Slope luxury home with sweeping 180° million dollar views from every room! This rare 7 bedroom, 6 bathroom residence features a reverse floor plan with 2 primary bedrooms, including one on the main—ideal for in-laws or seniors. Elegant main level offers crown molding, custom wall paneling, formal living/dining rooms & a chef’s kitchen with ceiling-height cabinetry, top-tier appliances, wine fridge & wok kitchen. Upstairs boasts breathtaking views, a spa-like 5-pc ensuite & additional bedrooms with Jack & Jill bath. Walk-out basement is set up as a licensed daycare or spacious 3-bedroom suite. Large fenced yard, double garage & prime location near Marine Way, transit, schools & shopping More detailsListed by eXp Realty








- GARY WONG
- eXp Realty
- 778-862-9787
- Contact by Email
Data was last updated July 18, 2025 at 11:40 PM (UTC)
The data relating to real estate on this website comes in part from the MLS® Reciprocity program of either the Greater Vancouver REALTORS® (GVR), the Fraser Valley Real Estate Board (FVREB) or the Chilliwack and District Real Estate Board (CADREB). Real estate listings held by participating real estate firms are marked with the MLS® logo and detailed information about the listing includes the name of the listing agent. This representation is based in whole or part on data generated by either the GVR, the FVREB or the CADREB which assumes no responsibility for its accuracy. The materials contained on this page may not be reproduced without the express written consent of either the GVR, the FVREB or the CADREB.
powered by myRealPage.com

