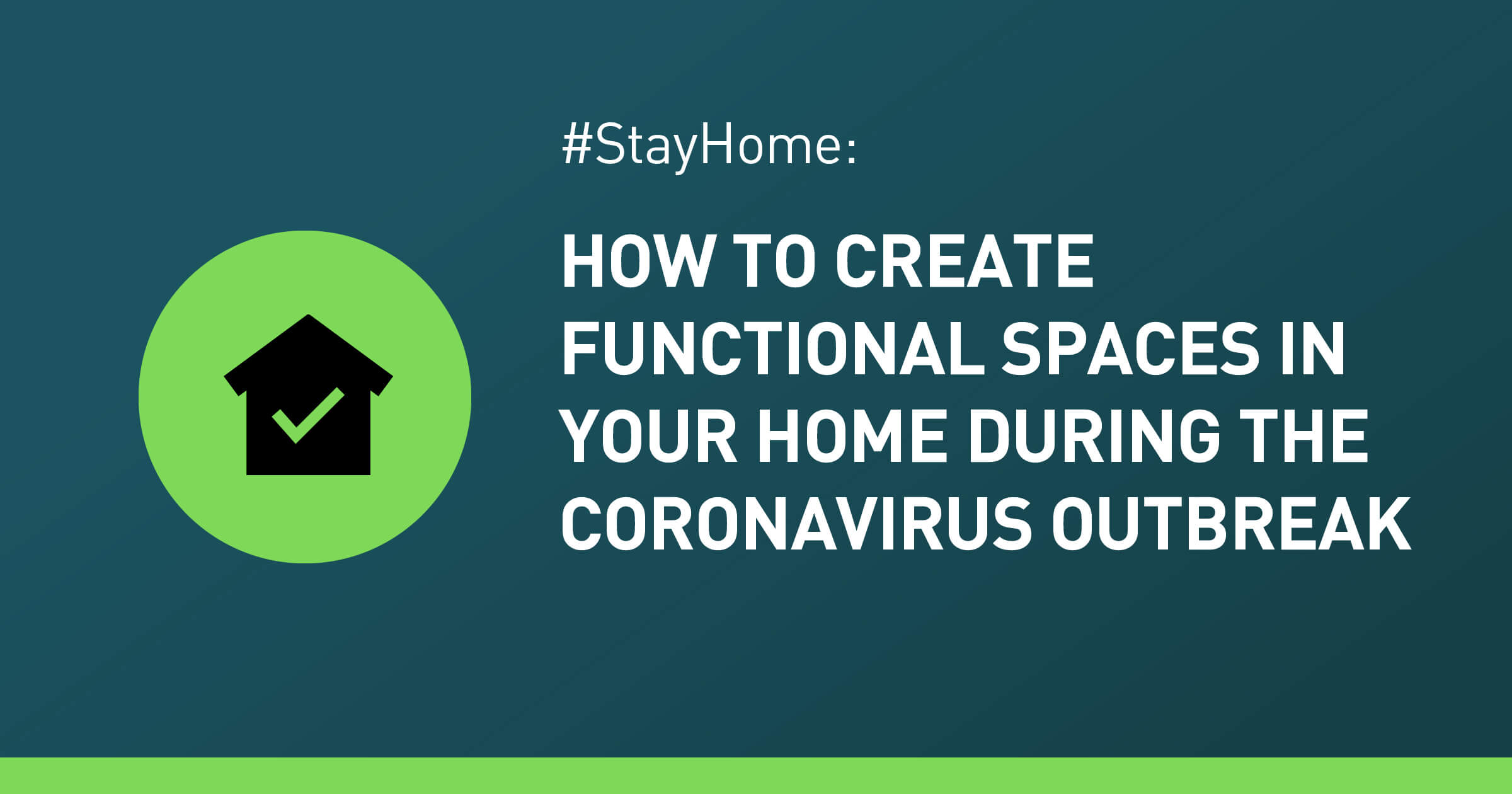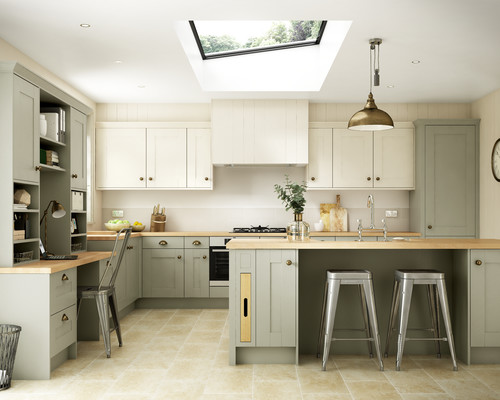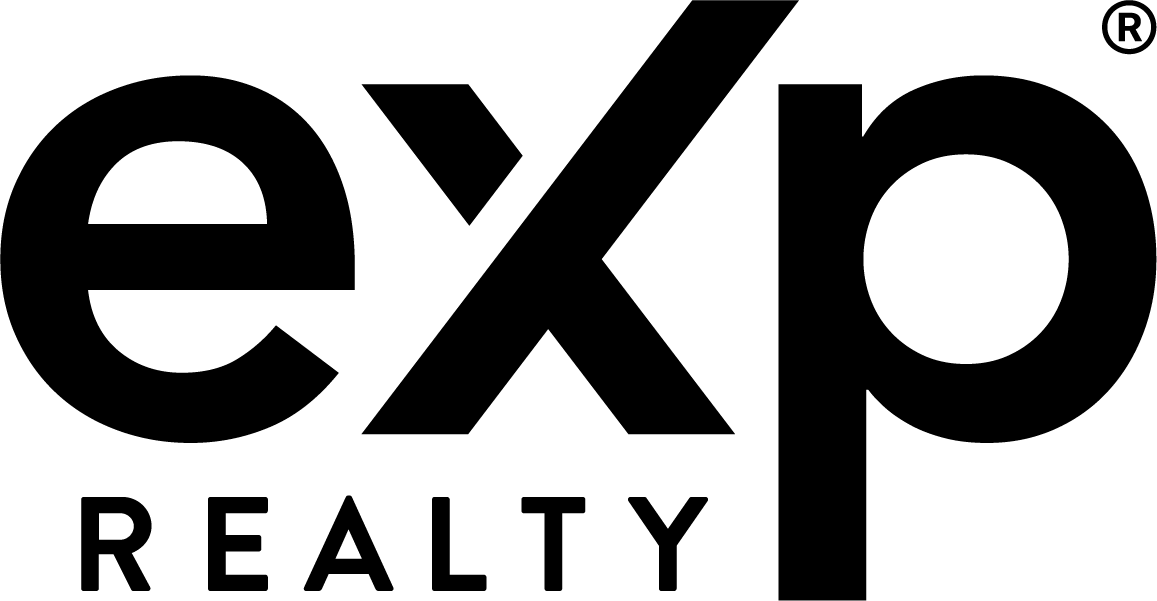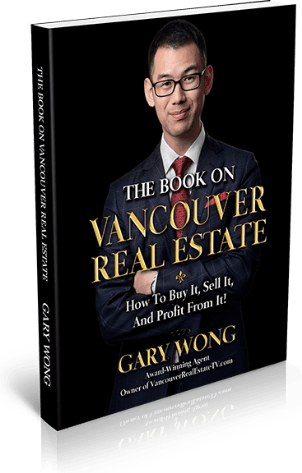Welcome – On this page you will find all the current Vancouver Real Estate Listings below and who knows… you may just find the perfect home for you and your family to have a nice, peaceful, and relaxing living environment.
You can use the filter to find your home based on price, size, new or old and different sets of criteria. Also you have the ability if you choose to view it based on map, gallery, or list style for your viewing pleasure and convenience.
Can’t find the home that you are looking for? I can help you today. If you have any urgent questions/inquiries about how the home buying process works or you’d like to find out how I can help you find your own Vancouver home, feel free to call me at 778-862-9787 or click here to email me.
-
4635 Caulfeild Drive in West Vancouver: Caulfeild House for sale : MLS®# R2986659
4635 Caulfeild Drive Caulfeild West Vancouver V7W 1E9 $3,788,000Residential- Status:
- Active
- MLS® Num:
- R2986659
- Bedrooms:
- 6
- Bathrooms:
- 4
- Floor Area:
- 4,386 sq. ft.407 m2
Nestled in tranquil Caulfeild, this remodeled home (2023) blends modern elegance with West Coast charm. The open floor plan is illuminated by expansive picture windows, offering captivating views. The gourmet kitchen features custom cabinetry, granite countertops, and stainless steel appliances. The main floor includes three spacious bedrooms and a welcoming family room. Upstairs, the primary suite offers a personal deck, walk-in closet, cozy fireplace, and a spa-like ensuite. Additional features include vaulted ceilings, skylights, and a versatile rec room/nanny suite with a full bath and separate entrance. In the yard, beautiful low-maintenance landscaping with mature rhododendrons. Walking distance to Caulfeild Elementary, Rockridge Secondary, and Caulfeild Village. See the Virtual Tour More detailsListed by eXp Realty
- GARY WONG
- eXp Realty
- 778-862-9787
- Contact by Email
-
1060 E 61st Avenue in Vancouver: South Vancouver House for sale (Vancouver East) : MLS®# R3018949
1060 E 61st Avenue South Vancouver Vancouver V5X 2C4 $2,999,000Residential- Status:
- Active
- MLS® Num:
- R3018949
- Bedrooms:
- 8
- Bathrooms:
- 8
- Floor Area:
- 4,066 sq. ft.378 m2
Welcome to your next-level investment & lifestyle home in prime South Vancouver! This beautifully maintained, owner-built residence is across from Moberly Elementary on a large, sunny lot. Enjoy a bright open layout, custom finishes, built-in sound system, and spacious bedrooms. Entertain in your private theatre room, or relax in the stylish, open-concept kitchen. This 4,066 sq ft home includes 2 fully self-contained 1-bedroom suites plus a separate laneway home — perfect for multigenerational living or serious rental income. Located in a family-friendly community near parks, transit, and top schools, this is a rare opportunity that blends luxury, function, and long-term value. Live in, rent out, or invest — the options are endless! **OPEN HOUSE - JUL 5/6, SAT/SUN , 2-4PM** More detailsListed by eXp Realty








- GARY WONG
- eXp Realty
- 778-862-9787
- Contact by Email
-
3529 Napier Street in Vancouver: Renfrew VE House for sale (Vancouver East) : MLS®# R2994883
3529 Napier Street Renfrew VE Vancouver V5K 2X8 $1,728,000Residential- Status:
- Active
- MLS® Num:
- R2994883
- Bedrooms:
- 4
- Bathrooms:
- 4
- Floor Area:
- 1,891 sq. ft.176 m2
Perfect Family Home with Mortgage Helper in Renfrew! This well-maintained, move-in-ready 4 bed, 3.5 bath home sits on a quiet, family-friendly street in one of Vancouver’s most desirable neighborhoods. Features include a bright renovated kitchen with modern appliances, new flooring throughout, and a new washer and dryer. The spacious primary bedroom offers a private ensuite. Downstairs, a self-contained suite is ideal for rental income or extended family. Enjoy a large, private backyard perfect for kids, pets, or entertaining. Steps to parks, schools, shopping, transit, and easy access to Hwy 1 and Hastings. Don’t miss out — book your private showing today! More detailsListed by eXp Realty








- GARY WONG
- eXp Realty
- 778-862-9787
- Contact by Email
-
18863 64a Avenue in Surrey: Cloverdale BC House for sale (Cloverdale) : MLS®# R3013632
18863 64a Avenue Cloverdale BC Surrey V3S 8V3 $1,549,000Residential- Status:
- Active
- MLS® Num:
- R3013632
- Bedrooms:
- 5
- Bathrooms:
- 4
- Floor Area:
- 3,136 sq. ft.291 m2
Welcome to this beautiful, 3136 sq.ft. 5 bed, 4 bath family home with in-law suite, which is just under 1200 sq. ft. Located in Great Location, Great Neighbourhood and Great floor plan. This well maintained and updated home is located on a larger quiet cul-de-sac, where the kids have room to ride bikes and play. Close to Hillcrest Elementary & Salish Secondary school and Willowbrook Mall. Upgrades include Hot water on Demand, Poly B replaced, new furnace and roof, air conditioning, all new blinds.The backyard is an entertainer's dream featuring a massive cedar deck surrounded by privacy hedging. Located within a 20 minutes to Hwy 1 and the USA border. Big Bonus Skytrain station coming 2029 a short 8 minute walk. Perfect home to raise a family. OPEN HOUSE July 14 from 2-4 pm More detailsListed by eXp Realty








- GARY WONG
- eXp Realty
- 778-862-9787
- Contact by Email
-
460 E 5th Avenue in Vancouver: Mount Pleasant VE Townhouse for sale (Vancouver East) : MLS®# R3021068
460 E 5th Avenue Mount Pleasant VE Vancouver V5T 1H9 $1,450,000Residential- Status:
- Active
- MLS® Num:
- R3021068
- Bedrooms:
- 3
- Bathrooms:
- 3
- Floor Area:
- 1,640 sq. ft.152 m2
A rare opportunity to own in one of Vancouver’s most dynamic and growing neighbourhoods. This quiet, private back unit is ideal for families seeking space, comfort, and connectivity. Located just steps from top-ranked schools including St. Francis Xavier, Mount Pleasant Elementary, Vancouver Technical Secondary, and post-secondary options like VCC and Emily Carr. Enjoy everyday convenience with easy access to Main Street, Commercial Drive, Broadway, and the upcoming Great Northern Way Millennium Line Station. Take advantage of 3 spacious storage lockers and 2 parking stalls. With a thoughtful layout, massive 230sf patio and a peaceful setting, this home offers the best of urban living in a family-friendly community. Open Houses Saturday and Sunday from 2 to 4 pm. More detailsListed by eXp Realty








- GARY WONG
- eXp Realty
- 778-862-9787
- Contact by Email
-
1363 W 7th Avenue in Vancouver: Fairview VW Townhouse for sale (Vancouver West) : MLS®# R3020712
1363 W 7th Avenue Fairview VW Vancouver V6H 1B8 $1,350,000Residential- Status:
- Active
- MLS® Num:
- R3020712
- Bedrooms:
- 2
- Bathrooms:
- 2
- Floor Area:
- 1,475 sq. ft.137 m2
Discover this rarely offered alluring 2 Bedroom and 2 Bathroom Fairview residence tucked away in this sought-after Vancouver neighborhood. This immaculately maintained home offers a spacious and functional layout perfect for families or those seeking a City Retreat. Features include a modern kitchen with updated appliances such as a Subzero Fridge, Wolf Range Top and a Miele Dishwasher. Substantial living space boasts large Bay Windows that flood the interior with natural light and offer City and Mountain views. Enjoy outdoor living with a private patios, ideal for entertaining or relaxing. The property benefits from close proximity to local amenities, parks, schools, and trendy shops, making it a convenient and vibrant place to call home. More detailsListed by eXp Realty








- GARY WONG
- eXp Realty
- 778-862-9787
- Contact by Email
-
175 9133 Government Street in Burnaby: Government Road Townhouse for sale in "Terramor By Polygon" (Burnaby North) : MLS®# R3016431
175 9133 Government Street Government Road Burnaby V3N 0B1 $1,120,000Residential- Status:
- Active
- MLS® Num:
- R3016431
- Bedrooms:
- 3
- Bathrooms:
- 3
- Floor Area:
- 1,267 sq. ft.118 m2
Beautifully Updated Corner unit 3-Bedroom, 2.5-Bath Townhome in TERRAMOR by Polygon! This stylish home features a spacious kitchen that opens to a private patio. Recent updates include freshly painted walls and repaired fences. Enjoy the convenience of a 2-car tandem garage. Nestled in a quiet yet central location, you’re just minutes from Lougheed Mall, SkyTrain, Hwy, SFU, and all levels of schools. Enjoy access to resort-style amenities including a clubhouse, full gym, outdoor pool, mini golf, hot tub, and steam/sauna. More detailsListed by eXp Realty








- GARY WONG
- eXp Realty
- 778-862-9787
- Contact by Email
-
31816 Saturna Crescent in Abbotsford: Abbotsford West House for sale : MLS®# R3021069
31816 Saturna Crescent Abbotsford West Abbotsford V2T 4S2 $1,100,000Residential- Status:
- Active
- MLS® Num:
- R3021069
- Bedrooms:
- 5
- Bathrooms:
- 2
- Floor Area:
- 2,040 sq. ft.190 m2
This lovely family home with a nearly 7200sf lot is located on a quiet cul-de-sac in West Abbotsford. Backing onto Upper Maclure Park with direct access to gorgeous walking trails from your backyard. The kitchen extends out to a balcony which is perfect for hosting dinner's in a private setting. With A/C, this home stays comfortable throughout the summer months. Basement can be easily converted to a suite. Located in the catchment for Clearbrook Elementary, Colleen and Gordie Howe Middle, and W.J. Mouat Secondary are highly noted schools in the Abbotsford School District. Don't miss out on this rare opportunity to join a close-knit community in Abbotsford. Open houses from 2 to 4 Saturday and Sunday. More detailsListed by eXp Realty








- GARY WONG
- eXp Realty
- 778-862-9787
- Contact by Email
Data was last updated June 30, 2025 at 07:40 PM (UTC)
The data relating to real estate on this website comes in part from the MLS® Reciprocity program of either the Greater Vancouver REALTORS® (GVR), the Fraser Valley Real Estate Board (FVREB) or the Chilliwack and District Real Estate Board (CADREB). Real estate listings held by participating real estate firms are marked with the MLS® logo and detailed information about the listing includes the name of the listing agent. This representation is based in whole or part on data generated by either the GVR, the FVREB or the CADREB which assumes no responsibility for its accuracy. The materials contained on this page may not be reproduced without the express written consent of either the GVR, the FVREB or the CADREB.
powered by myRealPage.com











